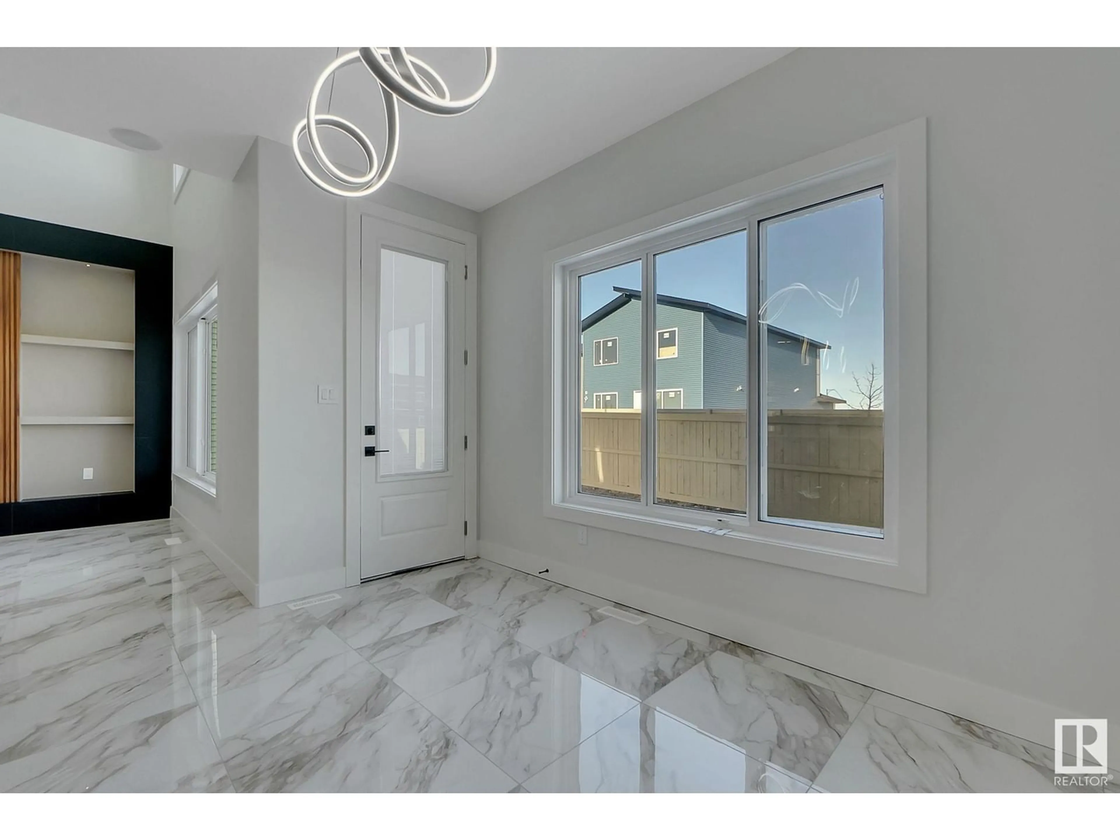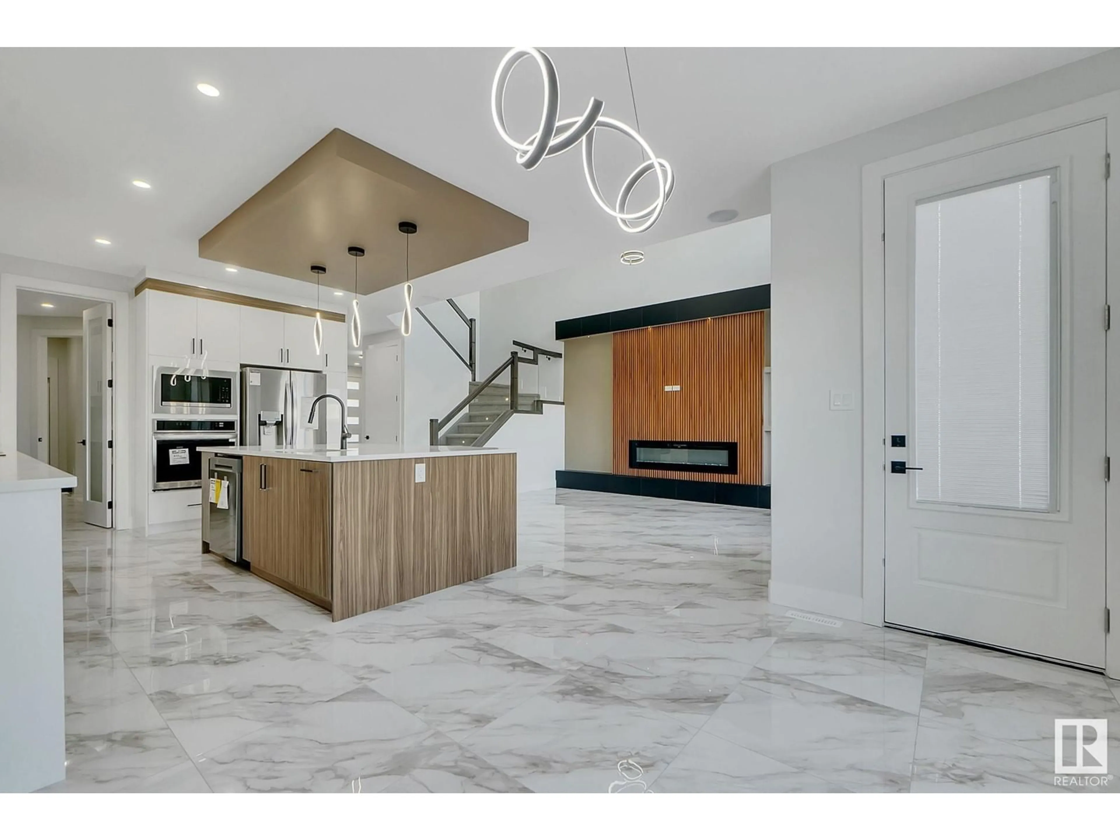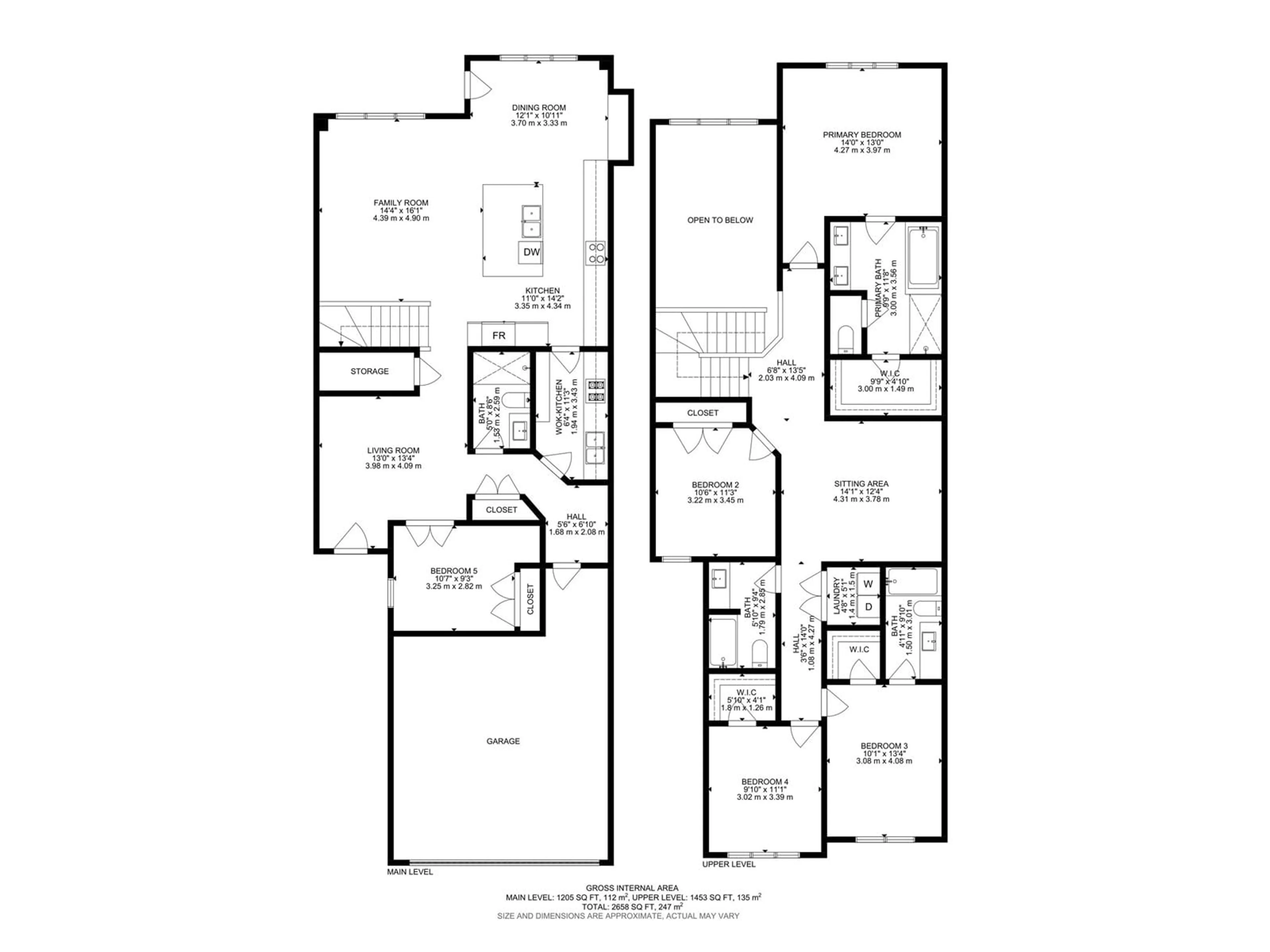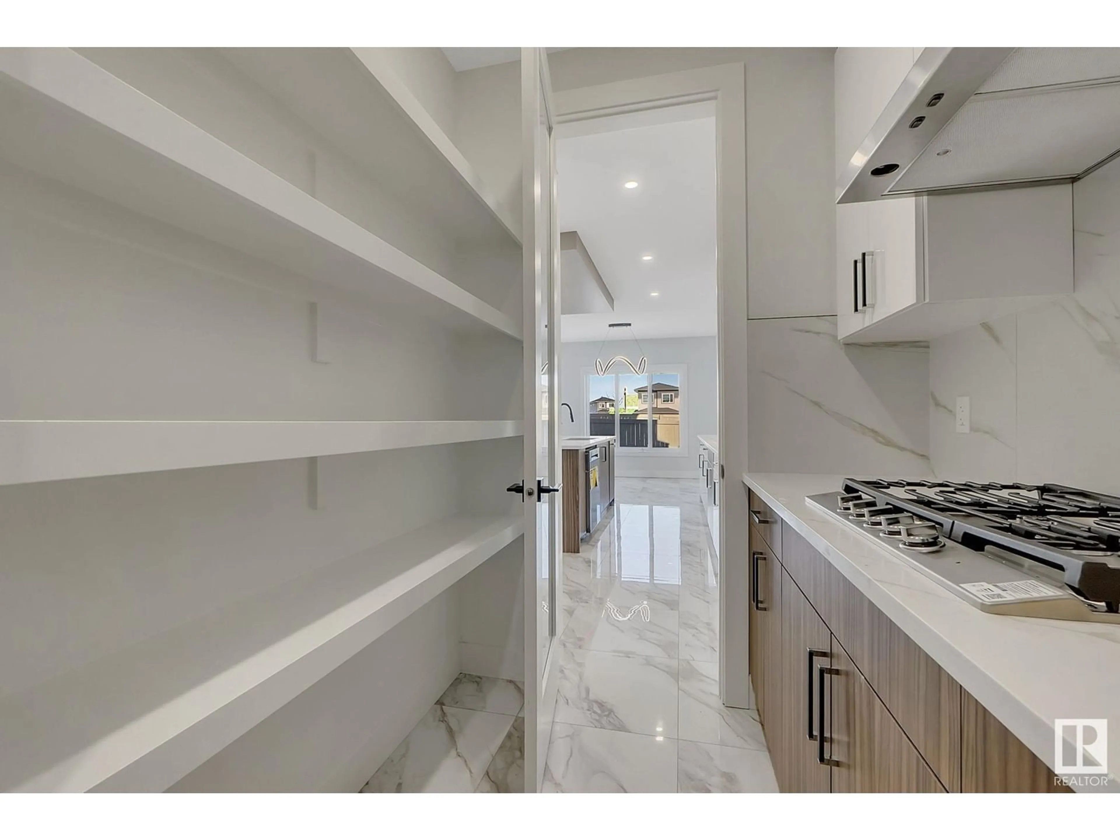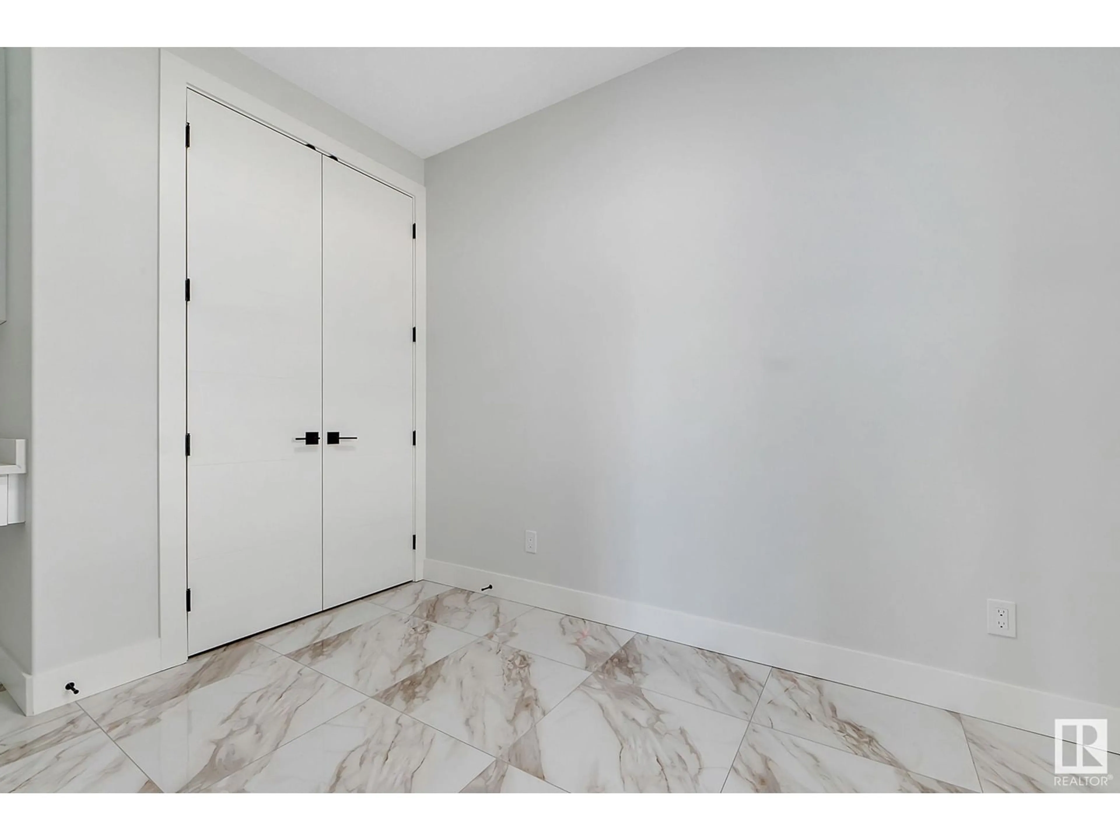NE - 5923 18 ST, Rural Leduc County, Alberta T4X3C4
Contact us about this property
Highlights
Estimated ValueThis is the price Wahi expects this property to sell for.
The calculation is powered by our Instant Home Value Estimate, which uses current market and property price trends to estimate your home’s value with a 90% accuracy rate.Not available
Price/Sqft$270/sqft
Est. Mortgage$3,084/mo
Tax Amount ()-
Days On Market69 days
Description
Welcome to this beautiful 2658sqft newly built 2-storey home in Irvine Creek. This property offers you 2 main floor sitting areas and 2 master suites. Open to below family room with a feature wall and electric fireplace. The custom kitchen has ceiling height cabinets with an over sized central island with a waterfall quartz counter top, extended nook and a walk through spice kitchen with plenty of storage space. Main floor bedroom and a full bathroom complete this floor. Upstairs the spacious primary bedroom is complete with a spa-like 5 piece ensuite and walk-in closet. Additionally there is a second master bedroom with ensuite. Along with 2 bedrooms, bathroom, laundry room and huge BONUS room. Separate side entrance to the basement. Plenty of sunlight throughout with big windows, premium lighting, MDF shelving, feature walls, coffered ceilings, gas line and drain in garage, stainless steel appliances and much more. Minutes away from south Edmonton, the International Airport and all amenities. (id:39198)
Property Details
Interior
Features
Main level Floor
Bedroom 5
3.25 x 2.82Living room
3.98 x 4.09Dining room
3.7 x 33Kitchen
3.35 x 4.34Exterior
Parking
Garage spaces -
Garage type -
Total parking spaces 4
Property History
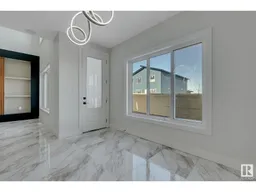 55
55
