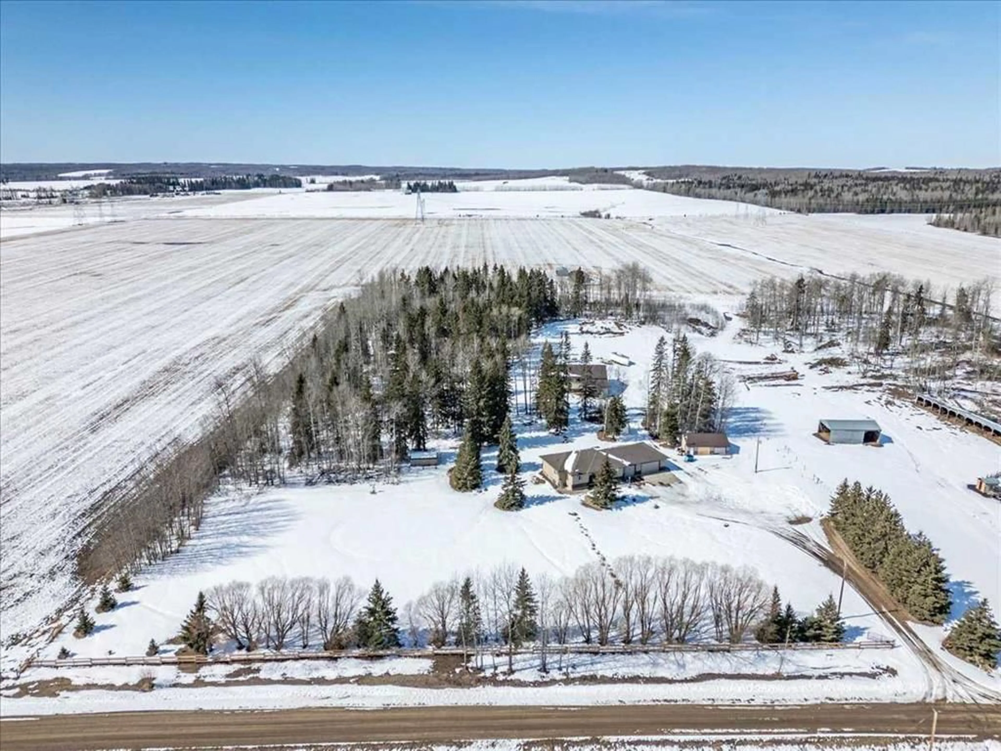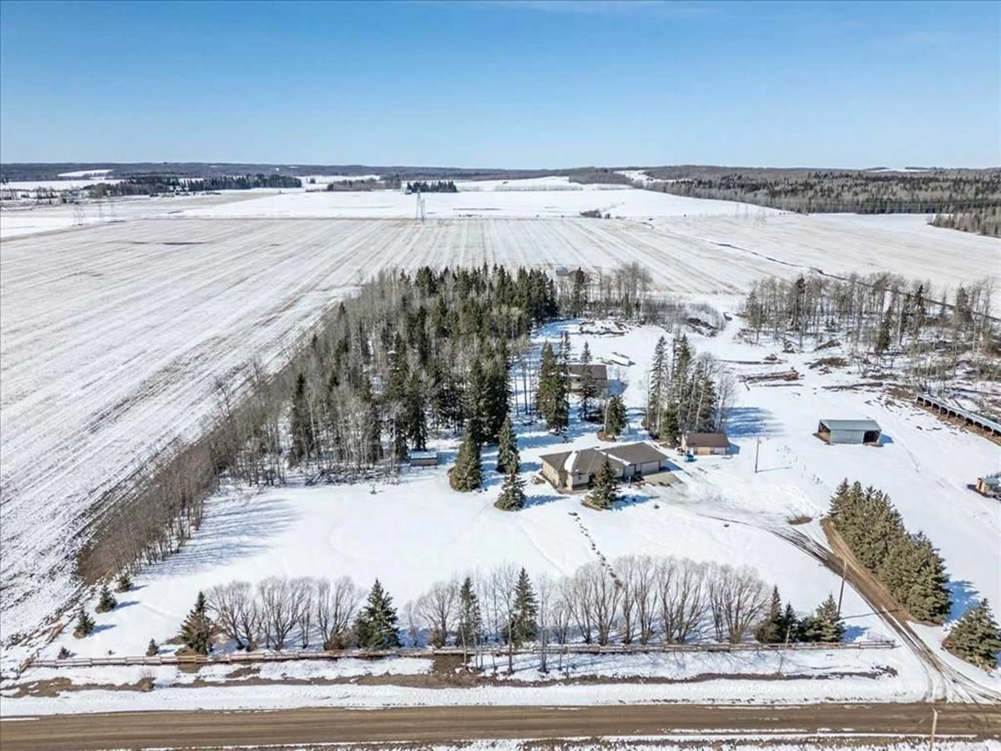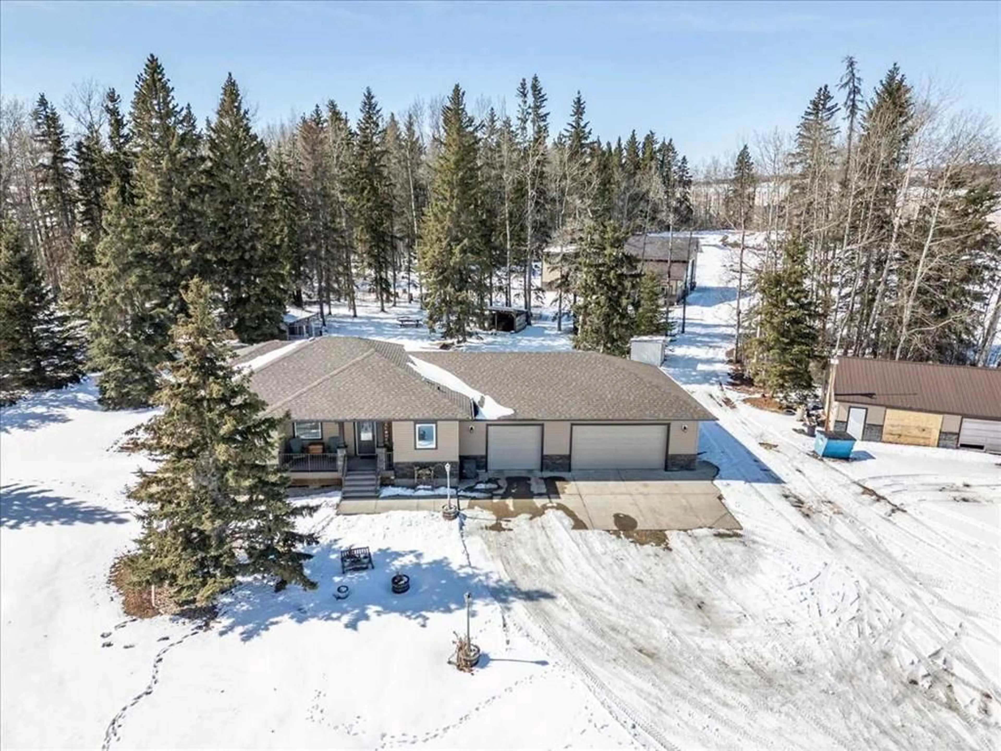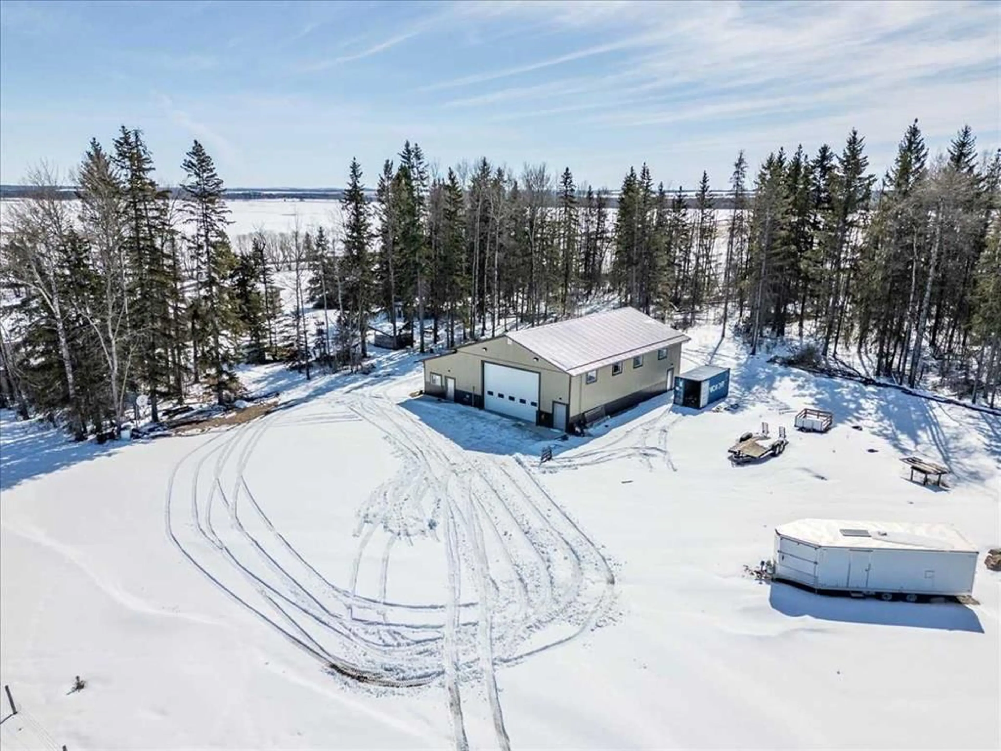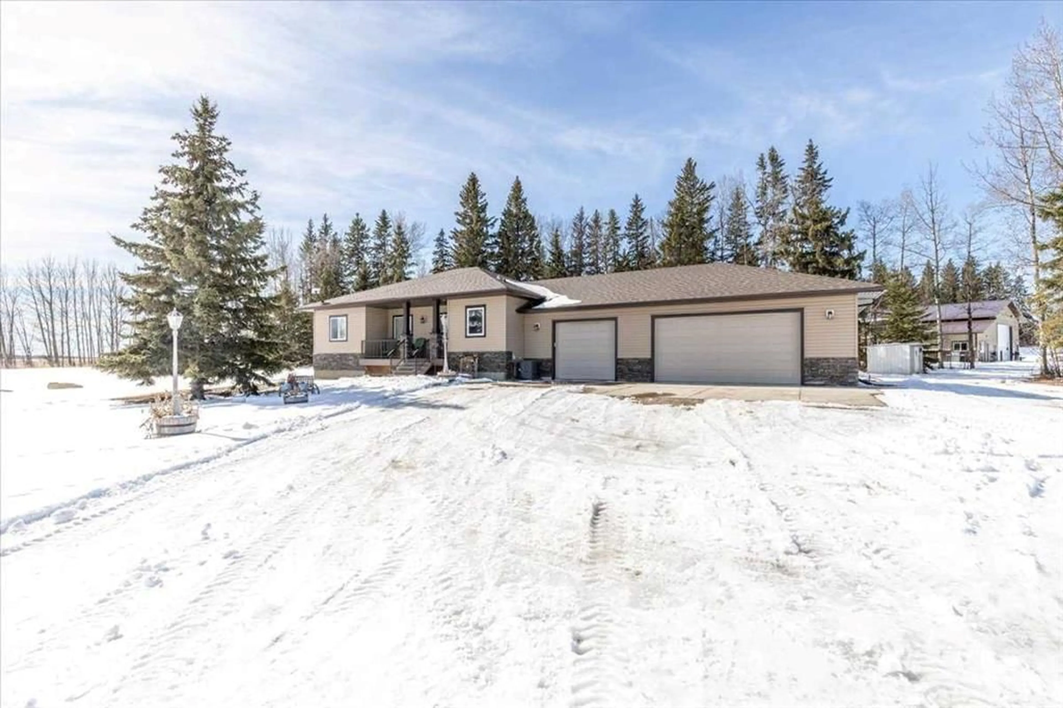49322 RGE ROAD 35, Warburg, Alberta T0C 2T0
Contact us about this property
Highlights
Estimated ValueThis is the price Wahi expects this property to sell for.
The calculation is powered by our Instant Home Value Estimate, which uses current market and property price trends to estimate your home’s value with a 90% accuracy rate.Not available
Price/Sqft$640/sqft
Est. Mortgage$3,861/mo
Tax Amount (2024)$3,687/yr
Days On Market13 days
Description
Beautiful 1404 sq/ft Home with a Triple Attached Garage, 40'x60' Fully Finished Shop and More all Situated on 8.62 Acres! Nestled into the mature yard site sits the 2010 built fully finished home with decks off both sides and Air Conditioning. The main floor has a living room open to the dining, and kitchen. The kitchen has granite counter tops, lots of cabinets, and a corner pantry. The primary bedroom is also on the main floor and has two walk-in closets along with a 3 piece ensuite bathroom. Completing the main level is another bedroom, 2 piece bathroom, laundry, and mudroom with access to the garage that is fully finished with heat. The Basement has a large family room, 4 piece bathroom, and 2 more bedrooms each having their own walk-in closets. The fully finished shop has a mezzanine at the front for extra storage along with an attached office space that has a 2 piece bathroom and laundry. Another detached garage with power and other outbuildings are on this Gorgeous Pride of Ownership Property!
Property Details
Interior
Features
Main Floor
Living Room
18`10" x 15`11"Dining Room
11`3" x 9`6"Kitchen
13`3" x 11`3"Bedroom - Primary
15`6" x 12`0"Exterior
Features
Property History
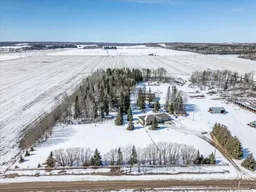 49
49
