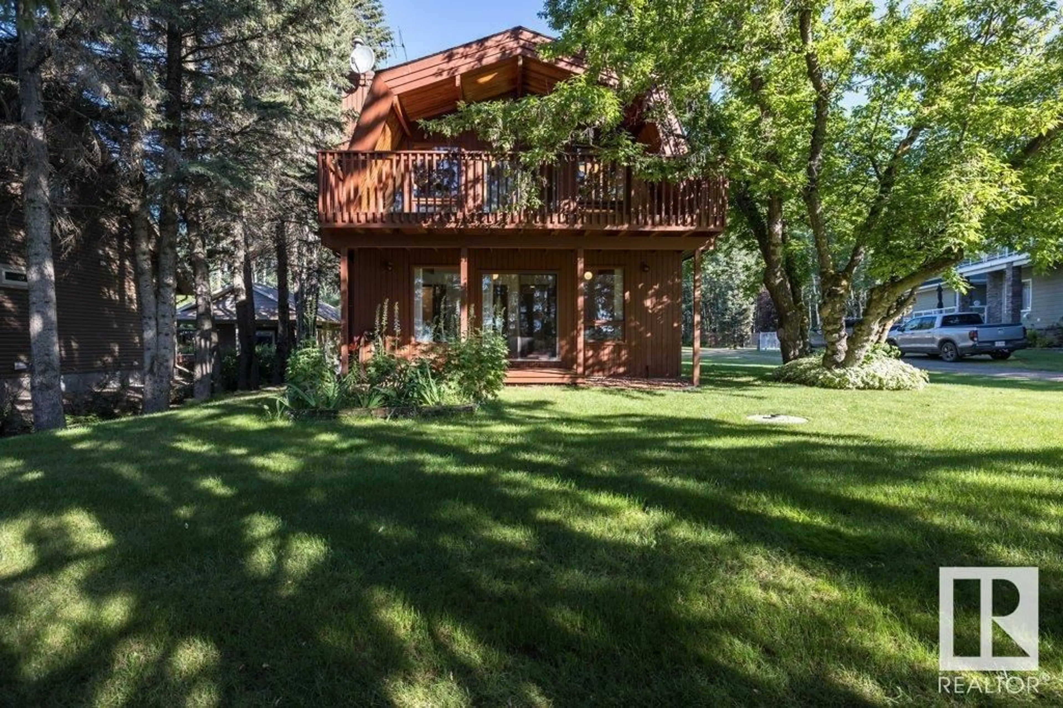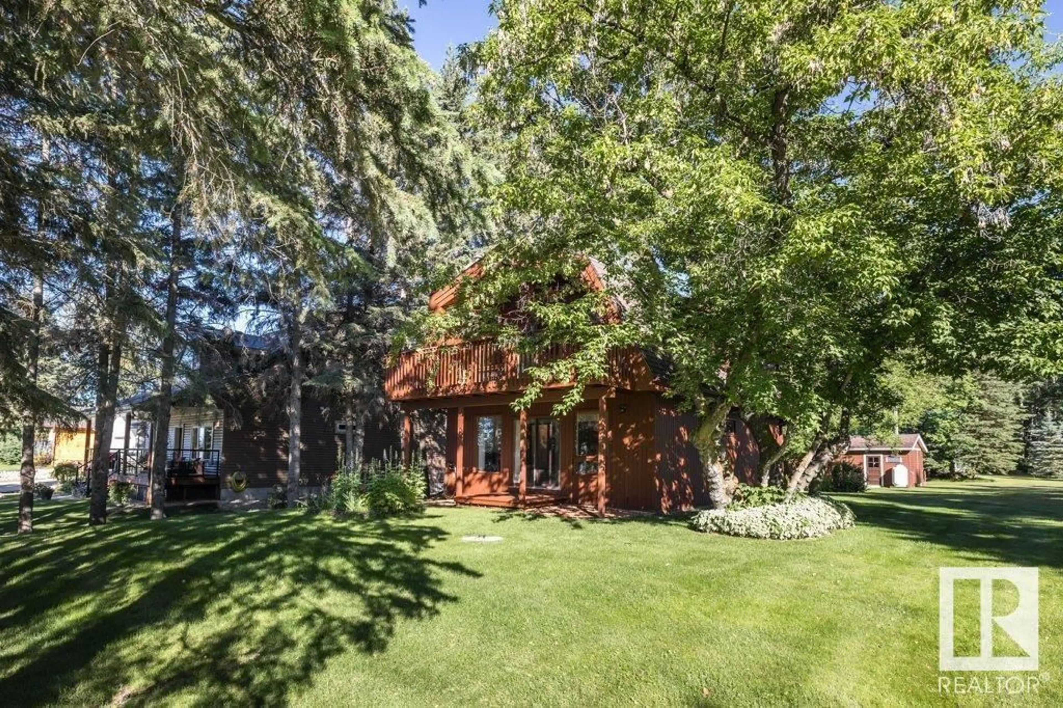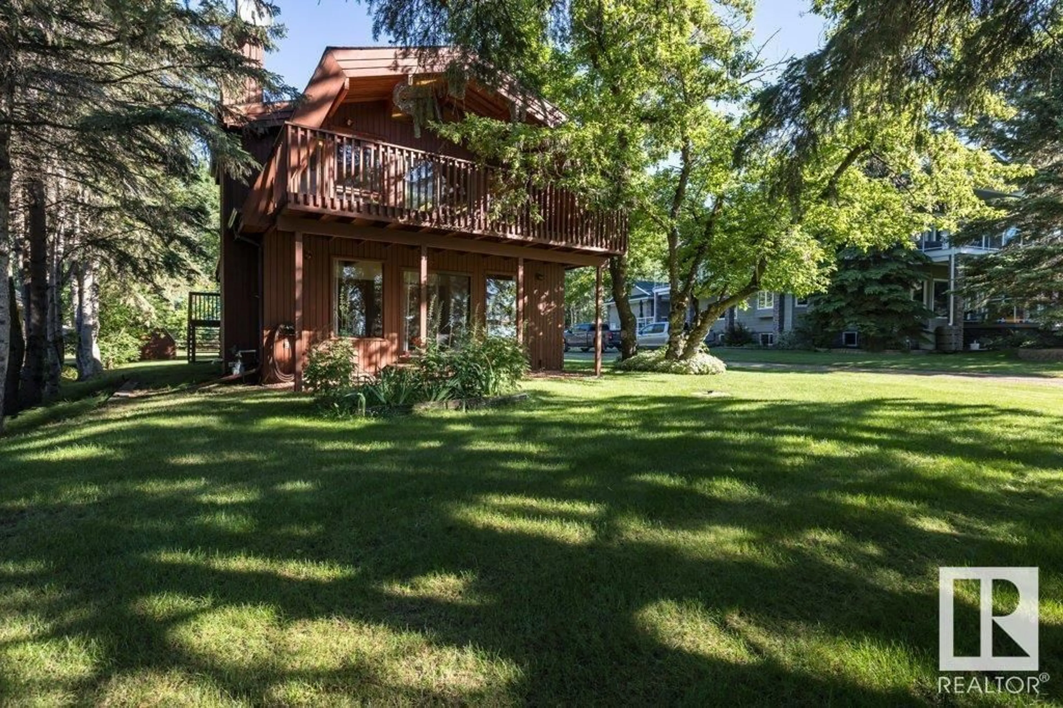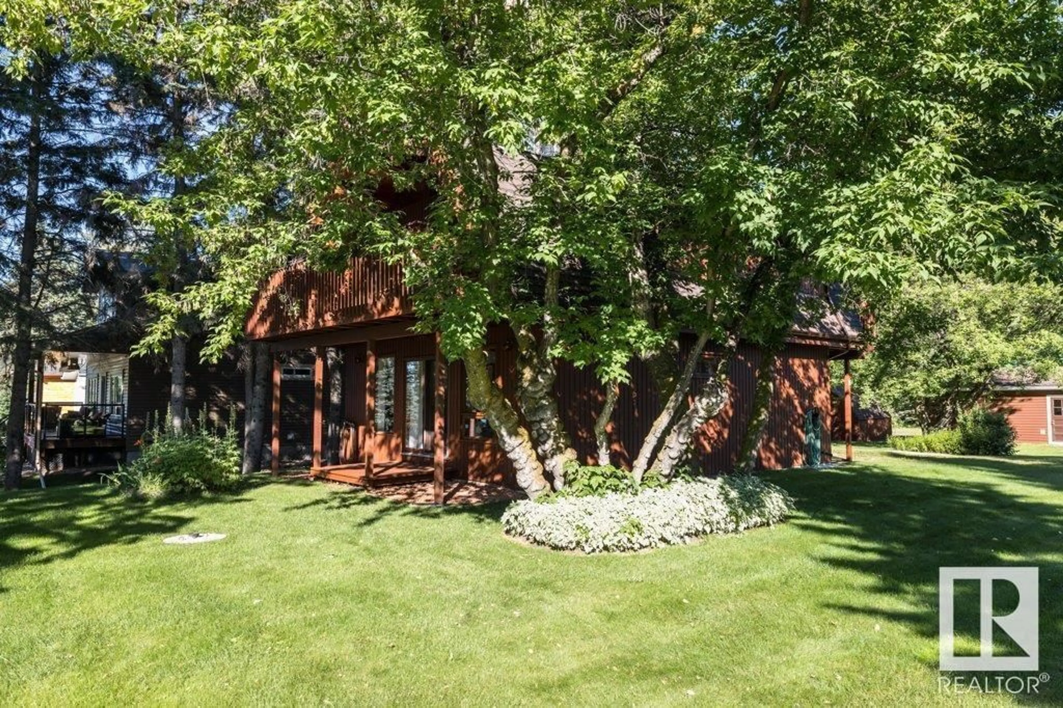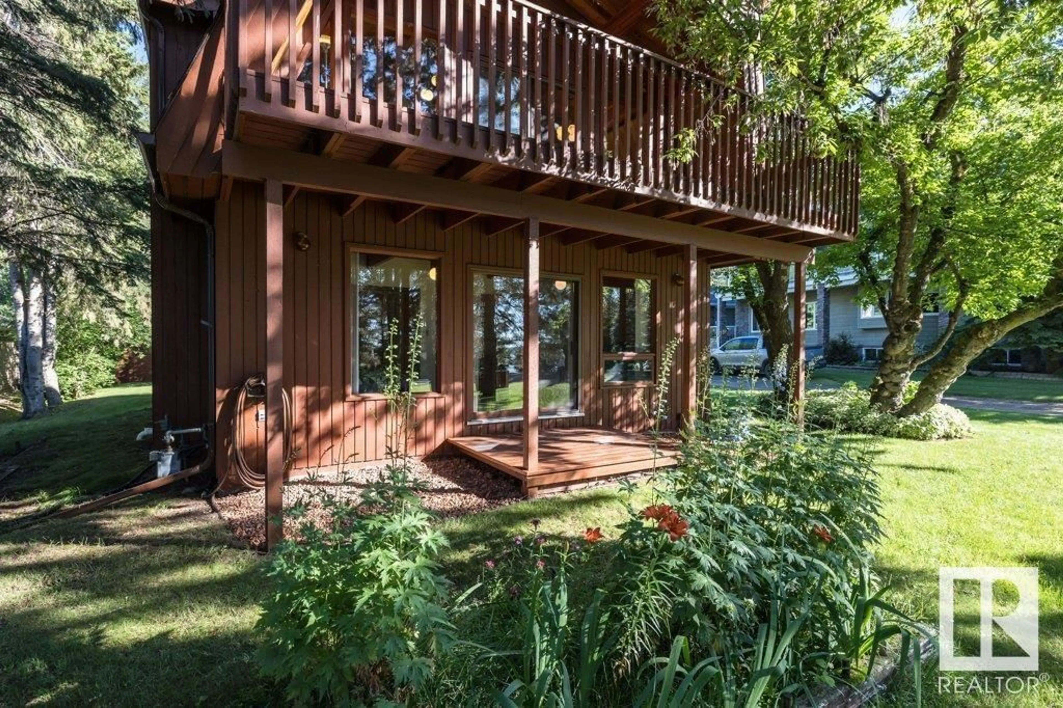440 Mission Beach, Rural Leduc County, Alberta T0C2P0
Contact us about this property
Highlights
Estimated ValueThis is the price Wahi expects this property to sell for.
The calculation is powered by our Instant Home Value Estimate, which uses current market and property price trends to estimate your home’s value with a 90% accuracy rate.Not available
Price/Sqft$359/sqft
Est. Mortgage$2,147/mo
Tax Amount ()-
Days On Market45 days
Description
Looking for a lake property? Looking for a private sandy beach? Then you'll love this secluded property with nearly 1400 sq.ft. of fully developed Linwood Gambrel home with reversed floor plan. View and privacy from the top floor & cool bedrooms on the main floor! Enjoy cedar vaulted ceilings plus cedar accents throughout, a tankless energy efficient water heater, an abundance of windows for air flow and great views of the rippling waters of Pigeon Lake, a fresh air energy efficient fireplace & large front and rear raised decks. This home offers three bedrooms & two baths. Single heated garage & a 12'x12' two door equipment shed on skids. A short distance away is Mission Beach Day Park, beach & roped off swim area. Close to amenities & many year-round activities. Great for a primary residence, recreational or investment. Extras include 2 frost free outdoor taps, 1500 gallon holding tank, external generator plug in, newer rain gutters on house & garage & great insulation! Concrete floor in 4’ crawl space. (id:39198)
Property Details
Interior
Features
Upper Level Floor
Kitchen
3.45 m x 2.66 mLiving room
4.6 m x 4.1 mDining room
4.75 m x 3.44 mBreakfast
2.7 m x 3.82 mProperty History
 54
54
