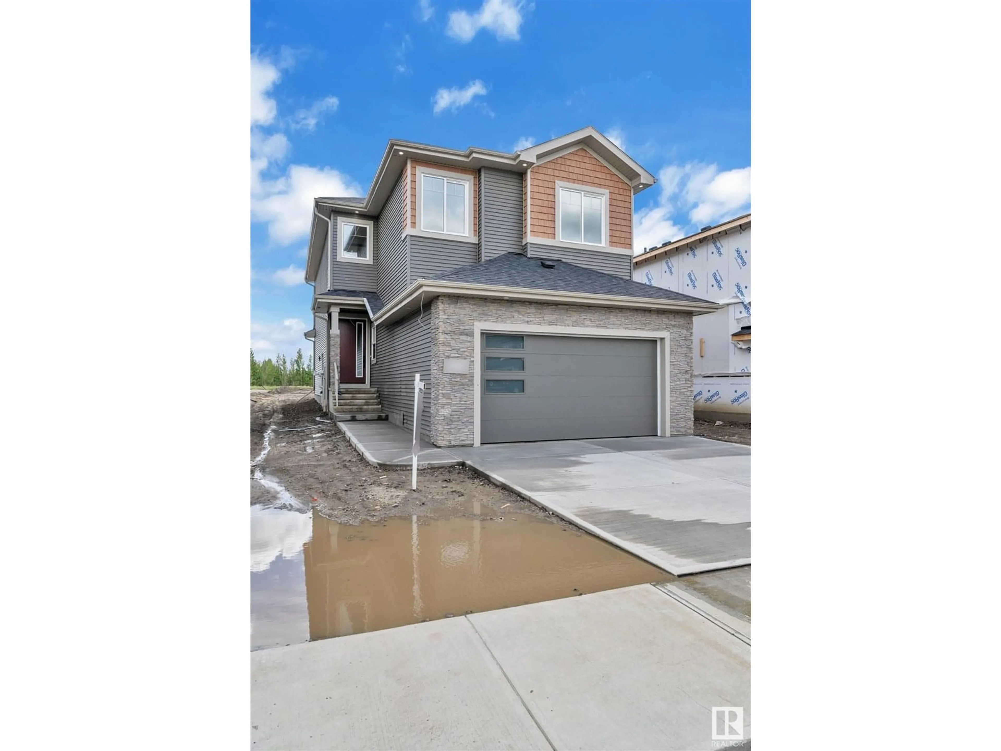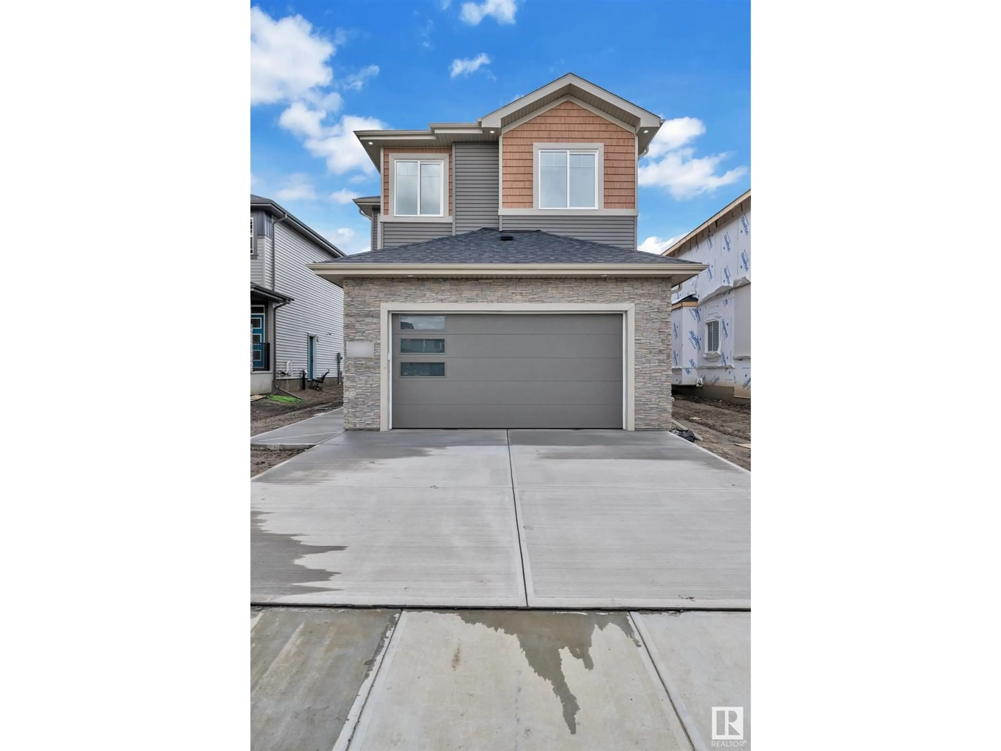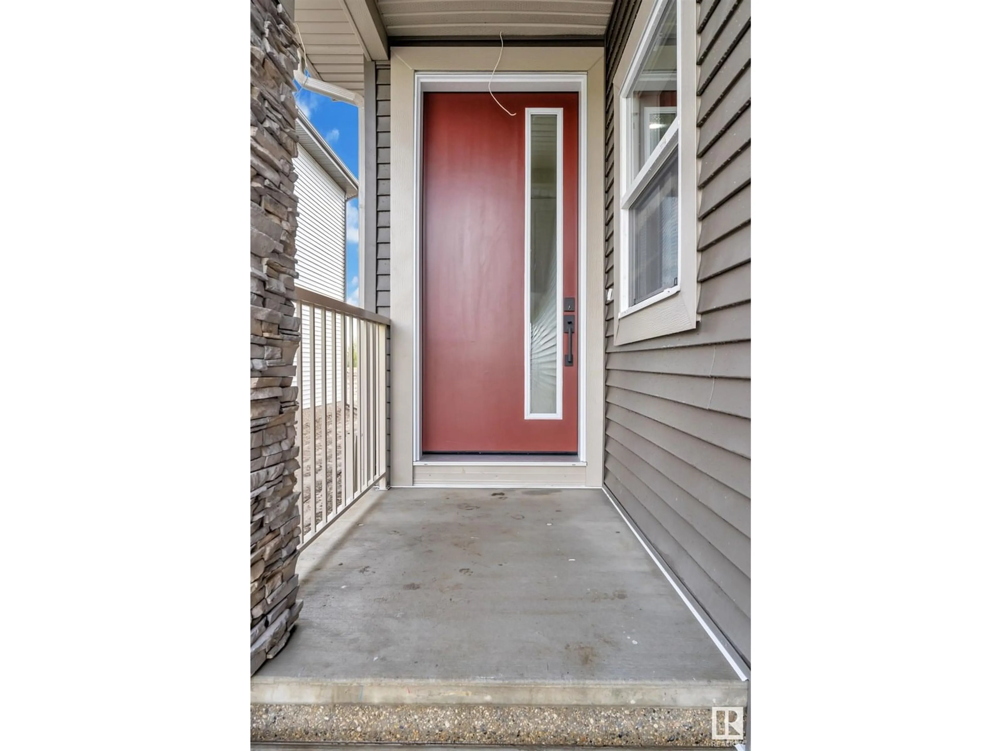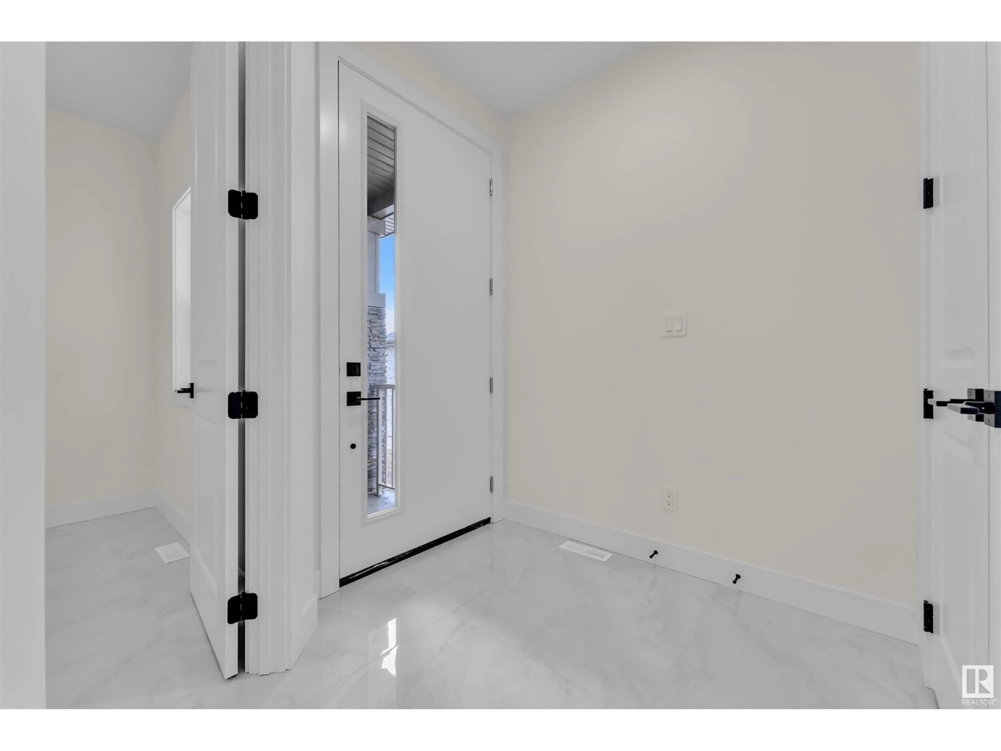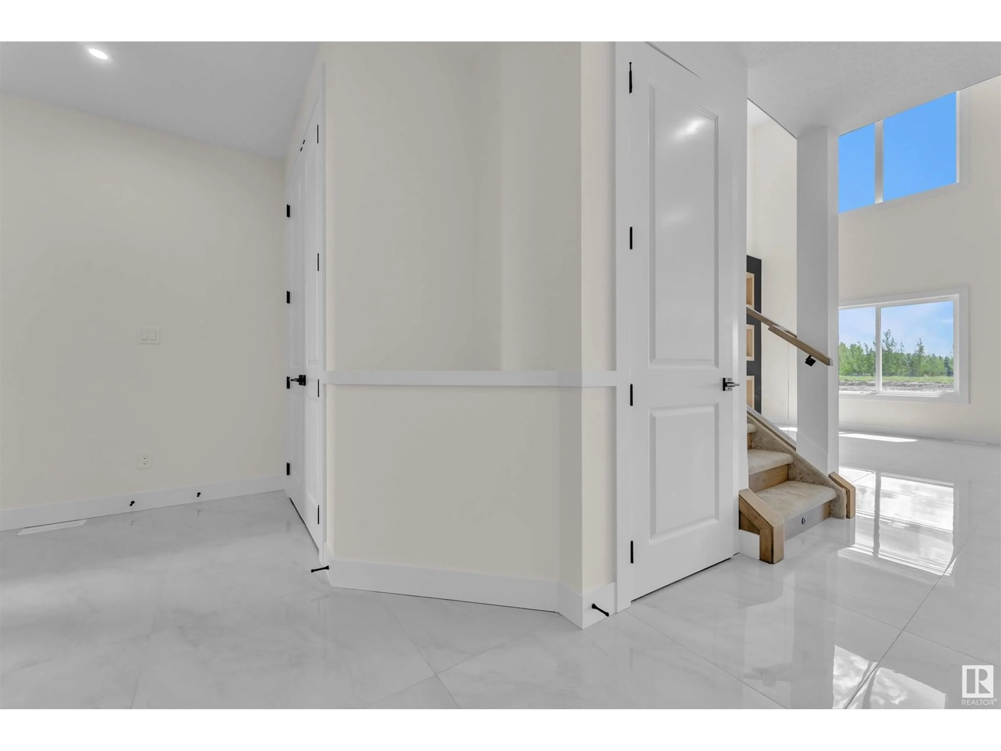1921 63 AVE, Rural Leduc County, Alberta T4X3C9
Contact us about this property
Highlights
Estimated valueThis is the price Wahi expects this property to sell for.
The calculation is powered by our Instant Home Value Estimate, which uses current market and property price trends to estimate your home’s value with a 90% accuracy rate.Not available
Price/Sqft$282/sqft
Monthly cost
Open Calculator
Description
**BRAND NEW NORTH FACING**2400 sq ft house with 4 bedrooms + 3 Full Bathroom + Bonus Room & Double Garage in Irvine Creek..On Main Floor Open to Below Living room with Fireplace, Modern ceiling height Kitchen With All STAINLESS STEEL Appliances + *SPICE KITCHEN* with Quartz countertops & Pantry Shelfs,, Dinning Area With Extended Kitchen, Main Floor Bedroom with Full Bathroom & Custom Build Mudroom.. Maple glass Railing Leads to 2nd Level, Master bedroom with En-suite & Walk-in closet.. 2 Bedrooms With Full Bathroom,, walk-in Laundry on 2nd Level with washer, Dryer & sink,, Bonus room with feature Wall & RGB Light.. basement Have *SEPARATE Entry*.. Other features **All 8ft Height Interior Doors with 9ft Ceiling height on All floors**, Premium vinyl Siding, Stone , 32 X 32 Tiles Main floor,, high-end Finishing Material, 2nd floor all Vinyl (NO CARPET) Upgraded Lighting & Plumbing Fixtures, Modern Colours & Much More..MUST SEE (id:39198)
Property Details
Interior
Features
Upper Level Floor
Primary Bedroom
4.6 x 3.97Bedroom 2
3.95 x 3.08Bedroom 3
4.05 x 3.06Bonus Room
4.51 x 3.6Property History
 38
38
