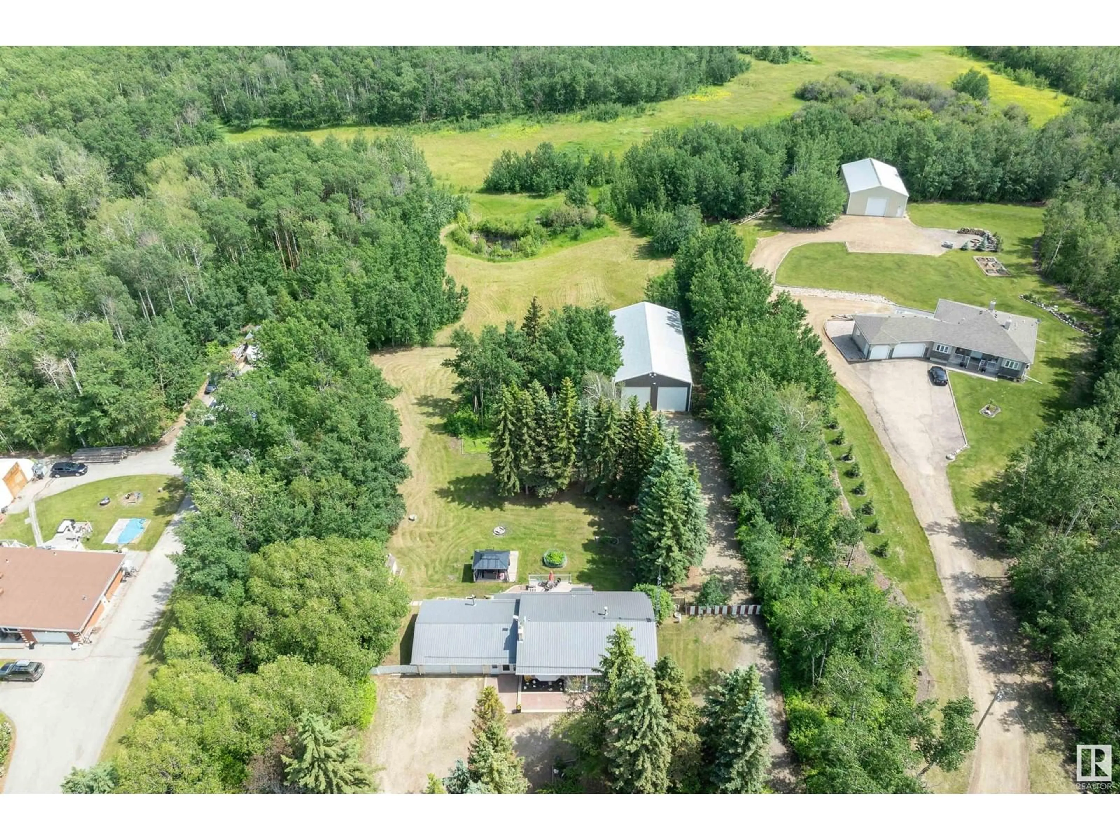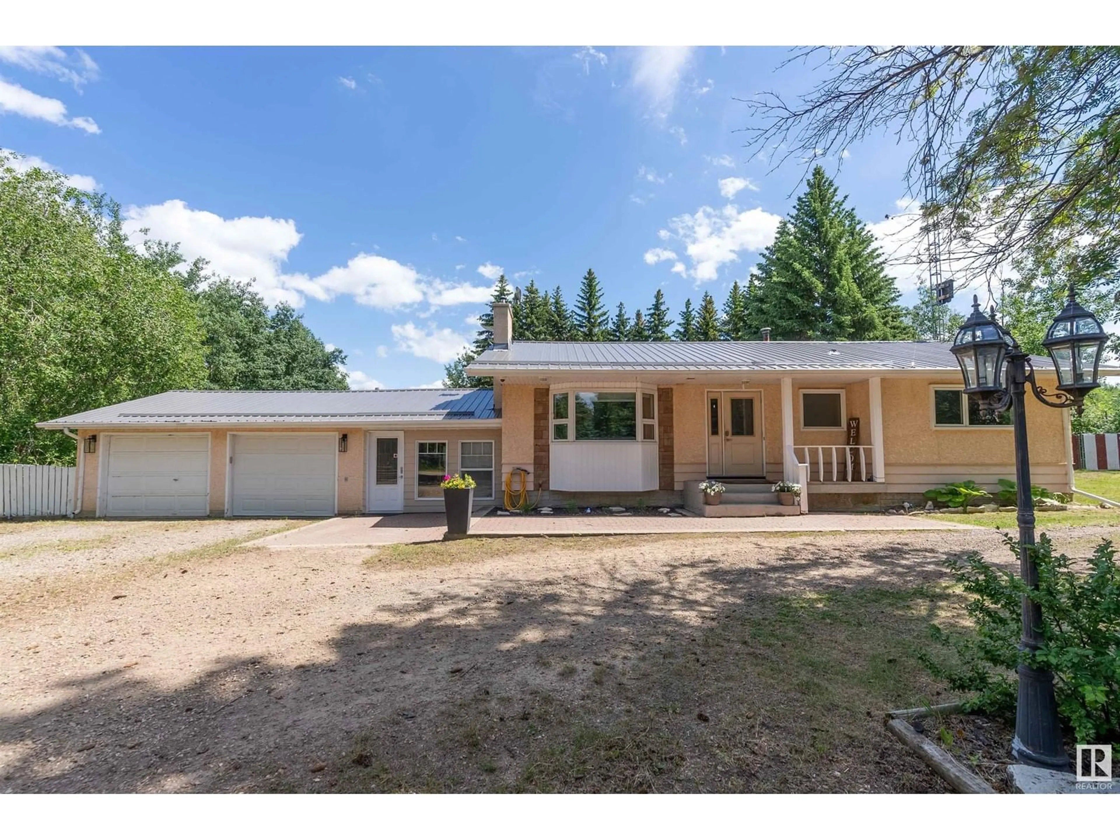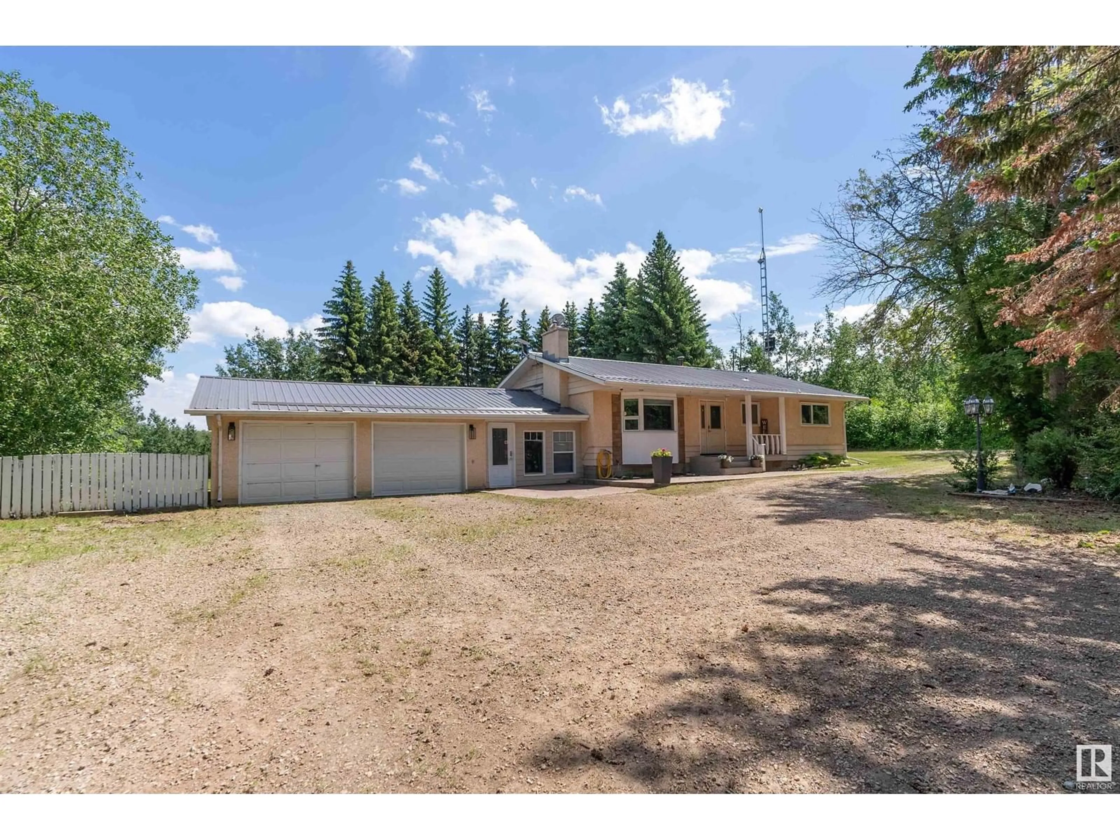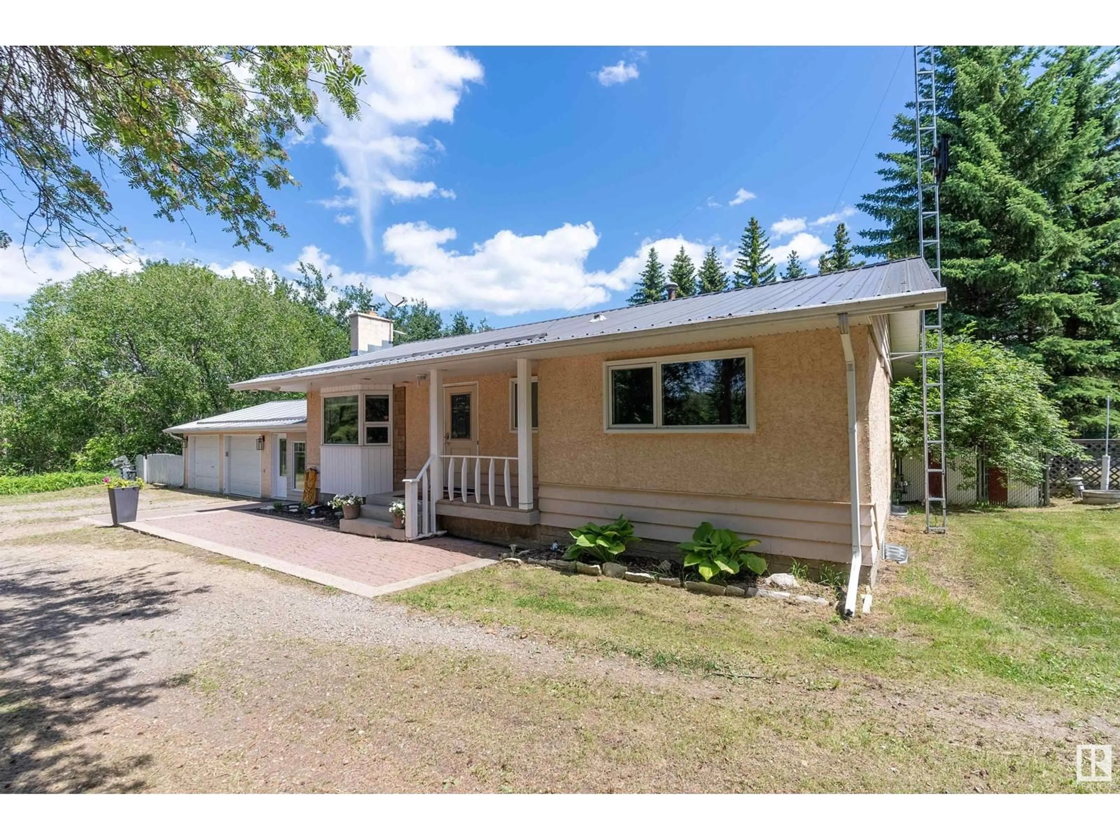49547 - 110 RANGE ROAD 243, Rural Leduc County, Alberta T4X1Z8
Contact us about this property
Highlights
Estimated ValueThis is the price Wahi expects this property to sell for.
The calculation is powered by our Instant Home Value Estimate, which uses current market and property price trends to estimate your home’s value with a 90% accuracy rate.Not available
Price/Sqft$704/sqft
Est. Mortgage$3,435/mo
Tax Amount ()-
Days On Market54 days
Description
Super UPGRADED & UPDATED 1135 sq. ft. BUNGALOW on a 3.11 FENCED,TREED & ROLLING ACRES with a DOUBLE GARAGE plus a 70' x 38' SHOP with CONCRETE & POWER, MINUTES TO BEAUMONT/LEDUC. MODERN FARMHOUSE describes this COUNTRY HOME which offers a CENTRAL FOYER, a generous LIVING ROOM features newer LUXURY VINYL PLANK & large picture window. The SPACIOUS KITCHEN has an abundance of RICH WHITE CABINETS with BLACK ACCENTS, a CENTRAL ISLAND with a newer GAS COOKTOP, PANTRY, KNOTTY PLANK FLOORING, great DINING SPACE & access to the COMPOSITE DECK & HOT TUB & YARD. The main bath combines an 4 PC. BATH & plenty of room for the LAUNDRY! Two large bedrooms complete the main floor. Down the CENTRAL STAIRCASE to the FINISHED BASEMENT offering a lovely family room with HI EFFICIENCY FIREPLACE plus a 2nd KITCHEN with fridge and stove. A 3 piece bath with shower & upgraded dual flush toilet,plus 2 generous sized bedrooms PLUS DIRECT ACCESS UP TO THE BREEZEWAY. UPGRADED FURNACE, HWT, METAL ROOFS, PVC WINDOWS & SEPTIC, PLUMBING. (id:39198)
Property Details
Interior
Features
Main level Floor
Living room
4.54 x 3.82Dining room
2.38 x 3.96Kitchen
3.91 x 3.16Primary Bedroom
3.62 x 4.04Exterior
Parking
Garage spaces -
Garage type -
Total parking spaces 10
Property History
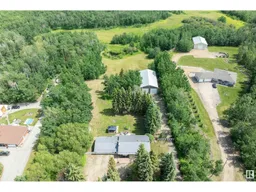 65
65
