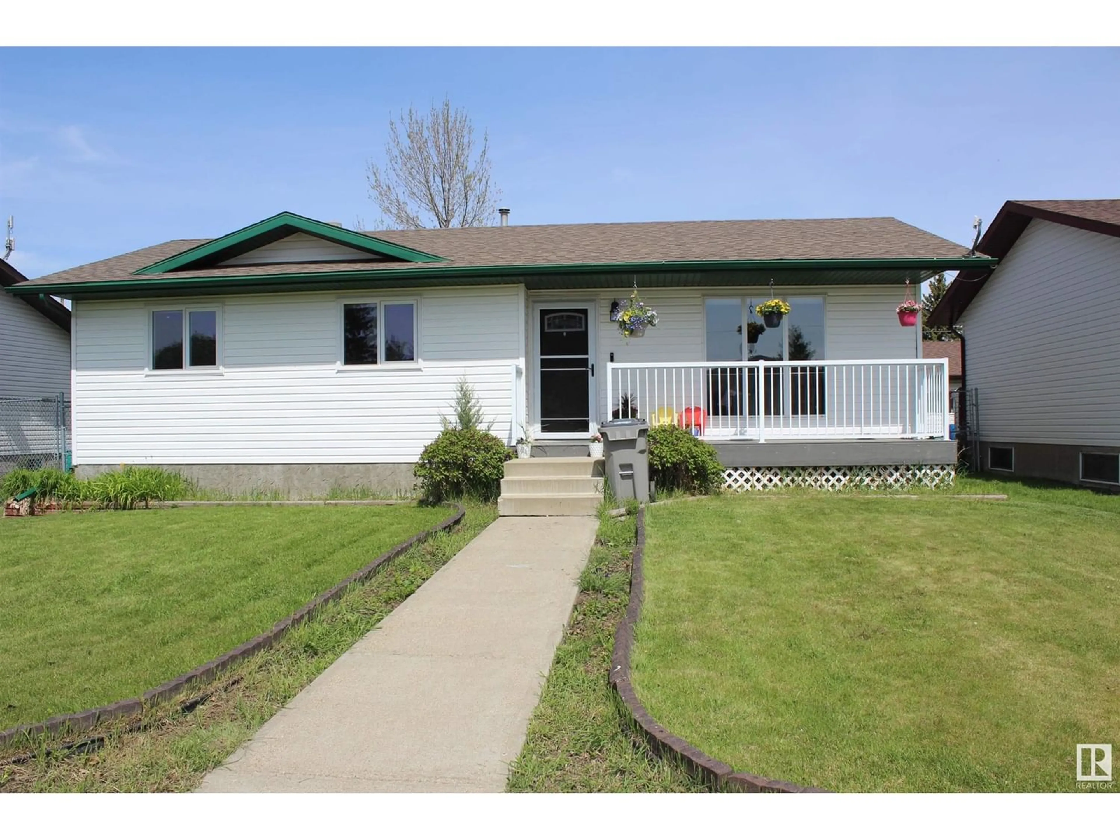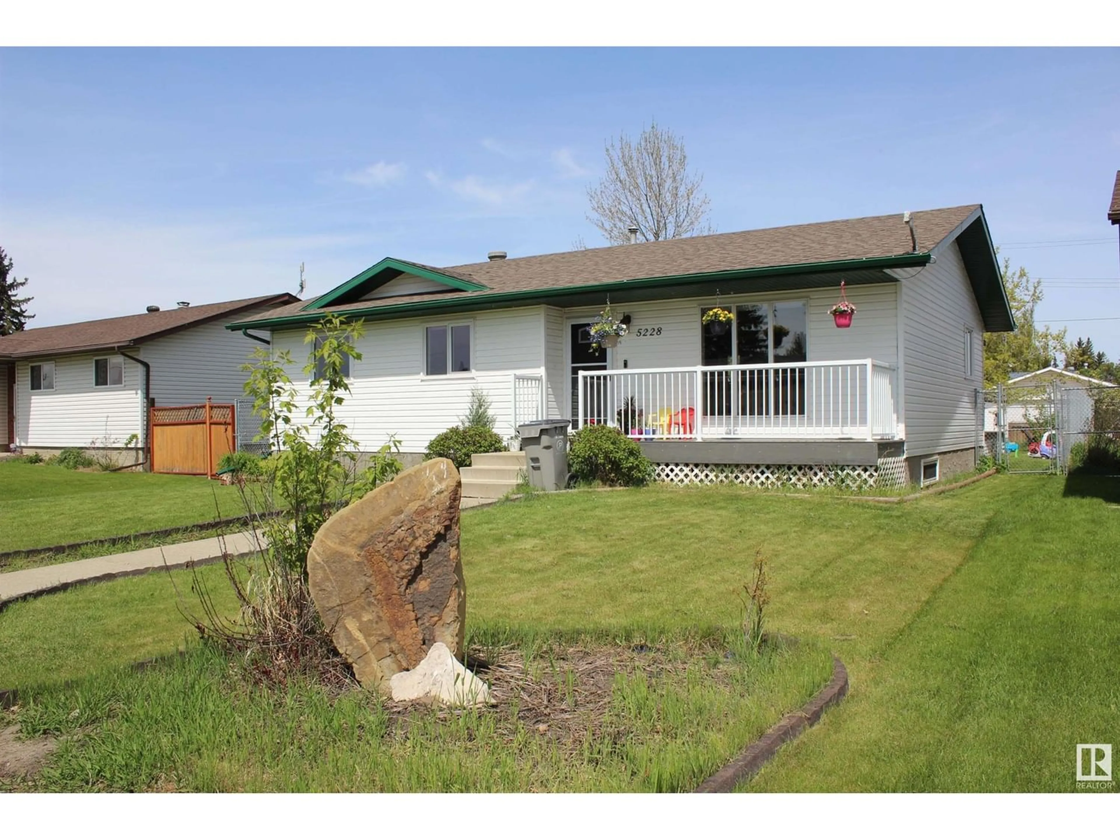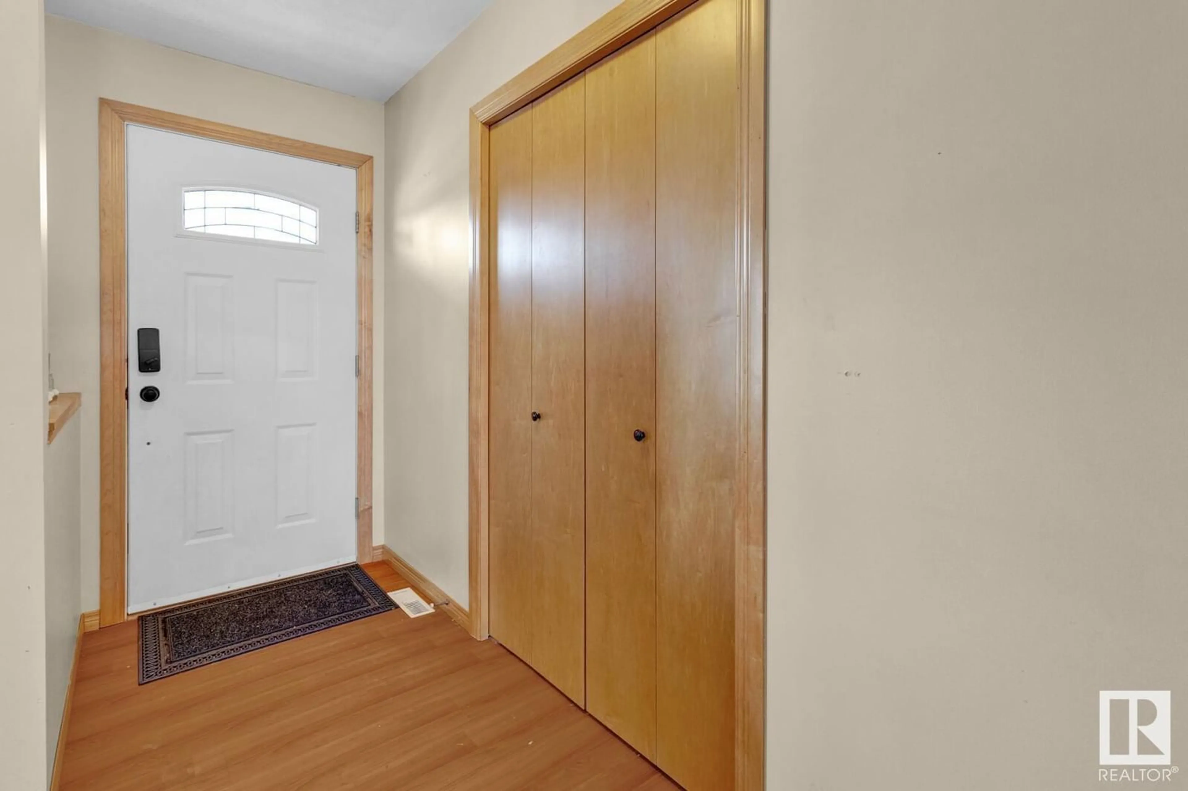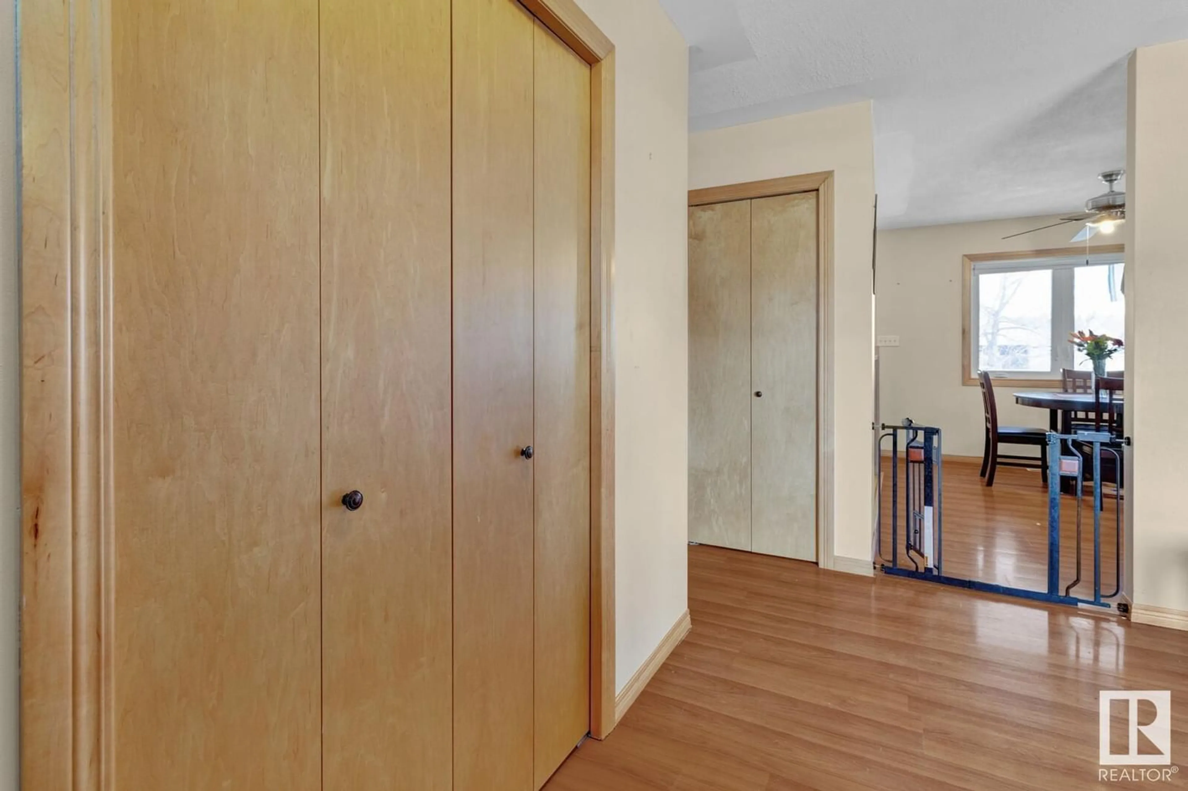5228 54 AV, Mundare, Alberta T0B3H0
Contact us about this property
Highlights
Estimated ValueThis is the price Wahi expects this property to sell for.
The calculation is powered by our Instant Home Value Estimate, which uses current market and property price trends to estimate your home’s value with a 90% accuracy rate.Not available
Price/Sqft$235/sqft
Est. Mortgage$1,159/mo
Tax Amount ()-
Days On Market232 days
Description
Fully finished 1144 square foot bungalow in the heart of Mundare! This home enjoys 3 bedrooms on the main floor, spacious great room with large window and NEW KITCHEN! The kitchen enjoys an abundance of cabinets and also features a good sized eating area and a HUGE pantry with shelving galore! There is a door leading to the deck and fully fenced yard, lots of room to run around and play and plenty of room to build the garage of your dreams! Fully finished basement with a huge rec room, den , 4 piece newly renovated bathroom, massive storage room and large laundry room! Mundare offers a K-8 school, daycare, grocery store, bakery, liquor stores, restaurants, just to name a few. Walking distance to a huge park and ball diamonds, there is plenty of room for kiddos and grand kids to play! This beautiful bungalow is absolutely move in ready, you are sure to be impressed! (id:39198)
Property Details
Interior
Features
Basement Floor
Den
Family room
Property History
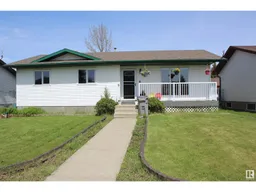 41
41
