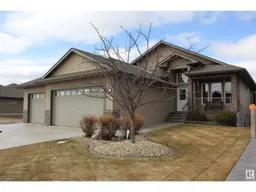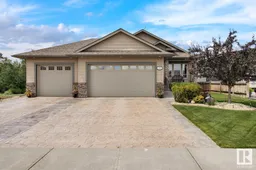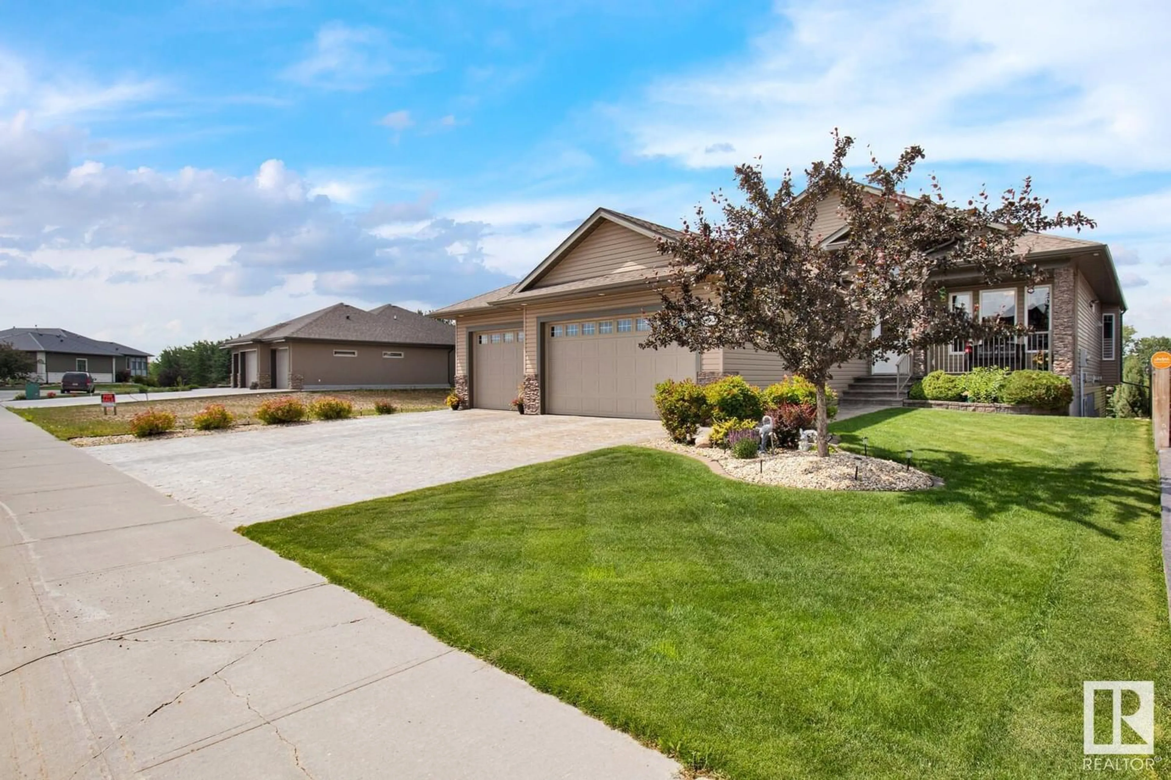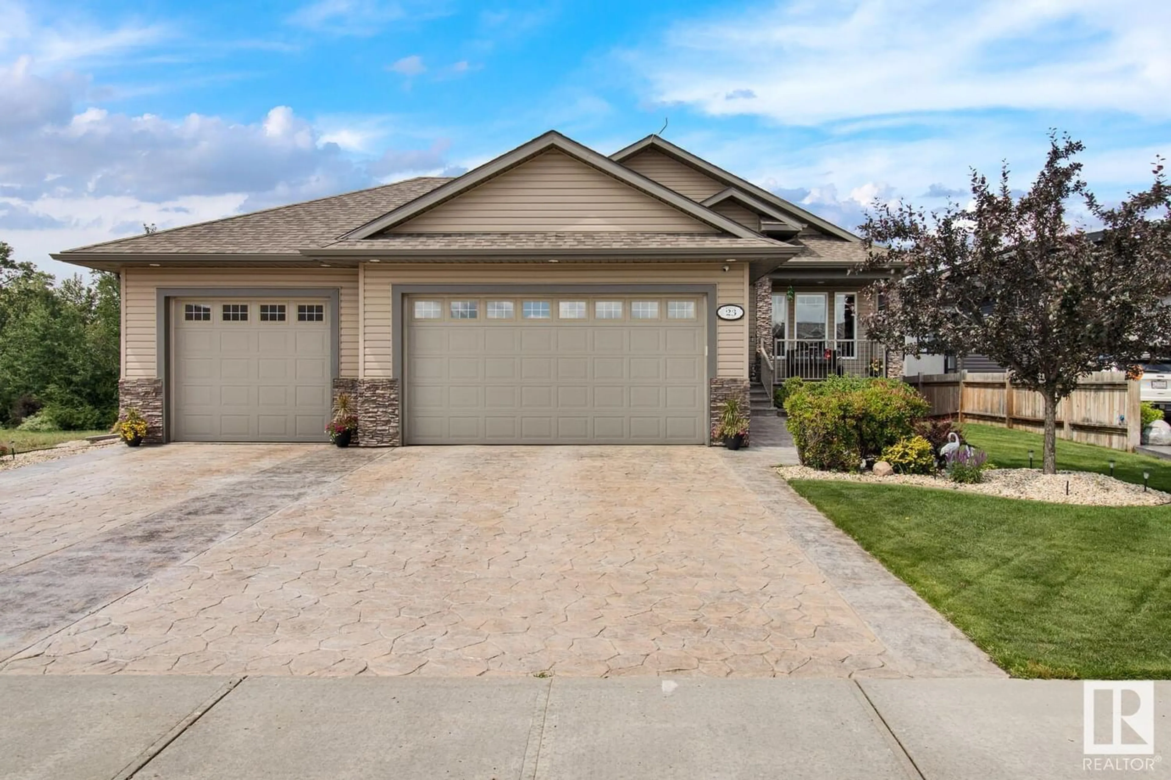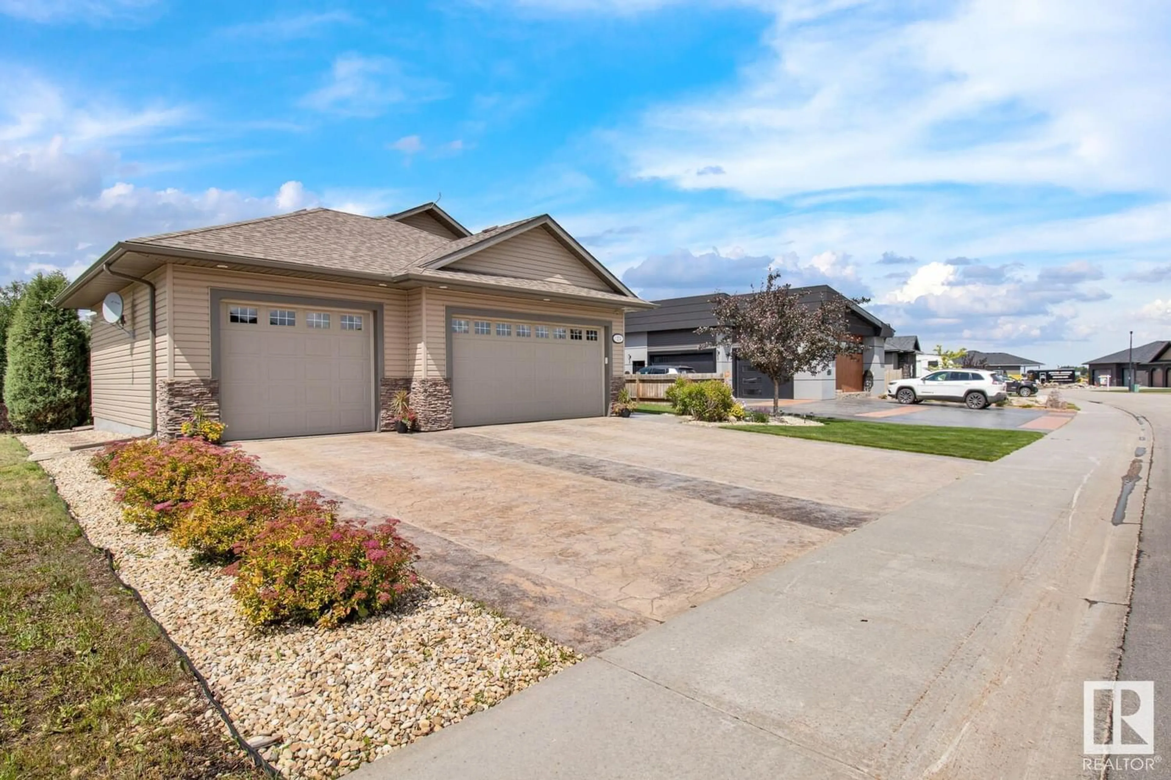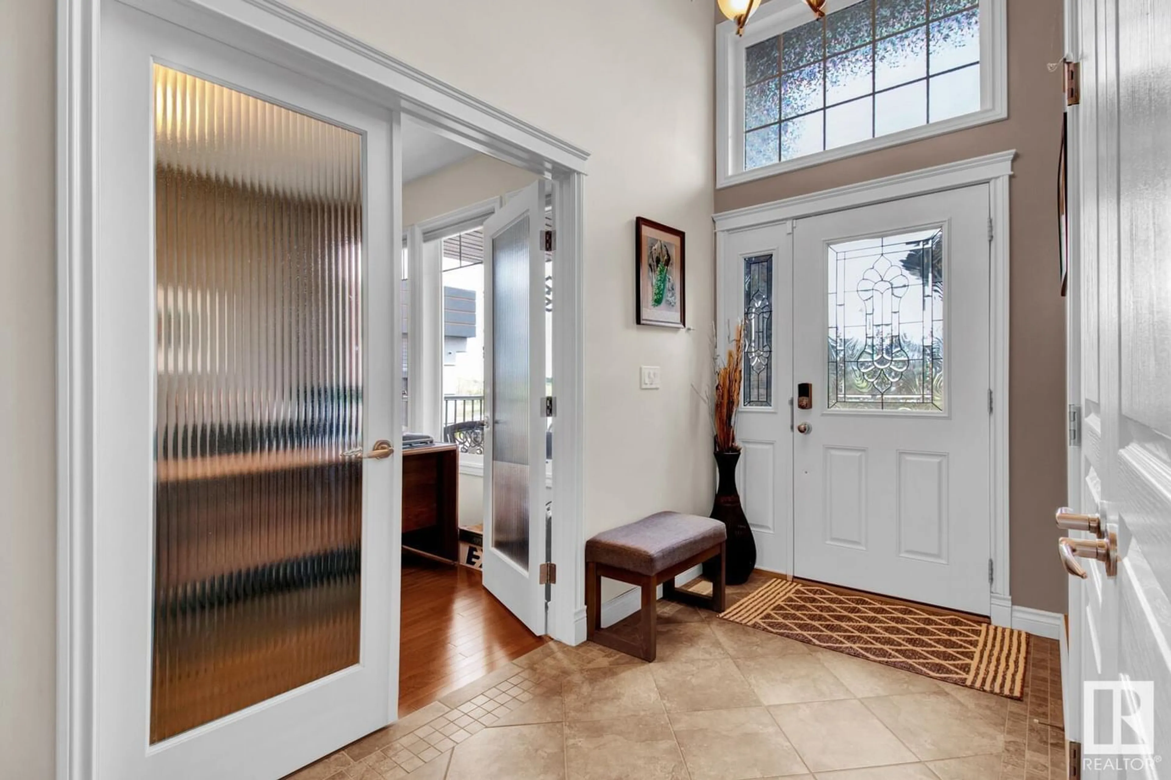23 Whitetail PT, Mundare, Alberta T0B3H0
Contact us about this property
Highlights
Estimated ValueThis is the price Wahi expects this property to sell for.
The calculation is powered by our Instant Home Value Estimate, which uses current market and property price trends to estimate your home’s value with a 90% accuracy rate.Not available
Price/Sqft$285/sqft
Est. Mortgage$2,362/mo
Tax Amount ()-
Days On Market260 days
Description
TRIPLE oversized heated garage, over 3700 square feet of living space in this beautiful WALKOUT bungalow! Enjoy this gorgeous home with 4 bedrooms plus a den, dream walk through pantry which leads to an open concept kitchen, nook and living room. Enjoy the birds in the trees which line the back of this huge yard or soak up the evening sun on the massive deck! The primary suite enjoys an oversized walk in closet, 2 sinks, shower and jet tub! Walk down the gorgeous hardwood staircase to the fully finished basement complete with 2 bedrooms, large family room and full bathroom. Home is heated and cooled through Geothermal rather than natural gas. Basement floor is heated; no cold feet year round if you wish. Walk out to the covered patio overlooking the beautiful backyard which enjoys underground sprinklers and oversized shed. This wonderful home has so much to offer, you are sure to feel at home with all the extras that a custom home enjoys! BONUS , steps from the golf course! (id:39198)
Property Details
Interior
Features
Main level Floor
Kitchen
3.37 m x 4.27 mLiving room
4.6 m x 5.67 mDining room
3.92 m x 4.01 mDen
3.22 m x 3.86 mProperty History
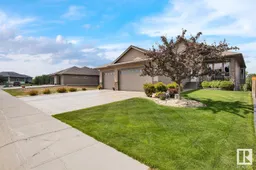 66
66