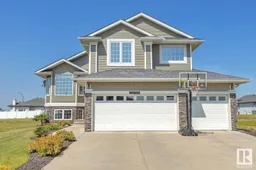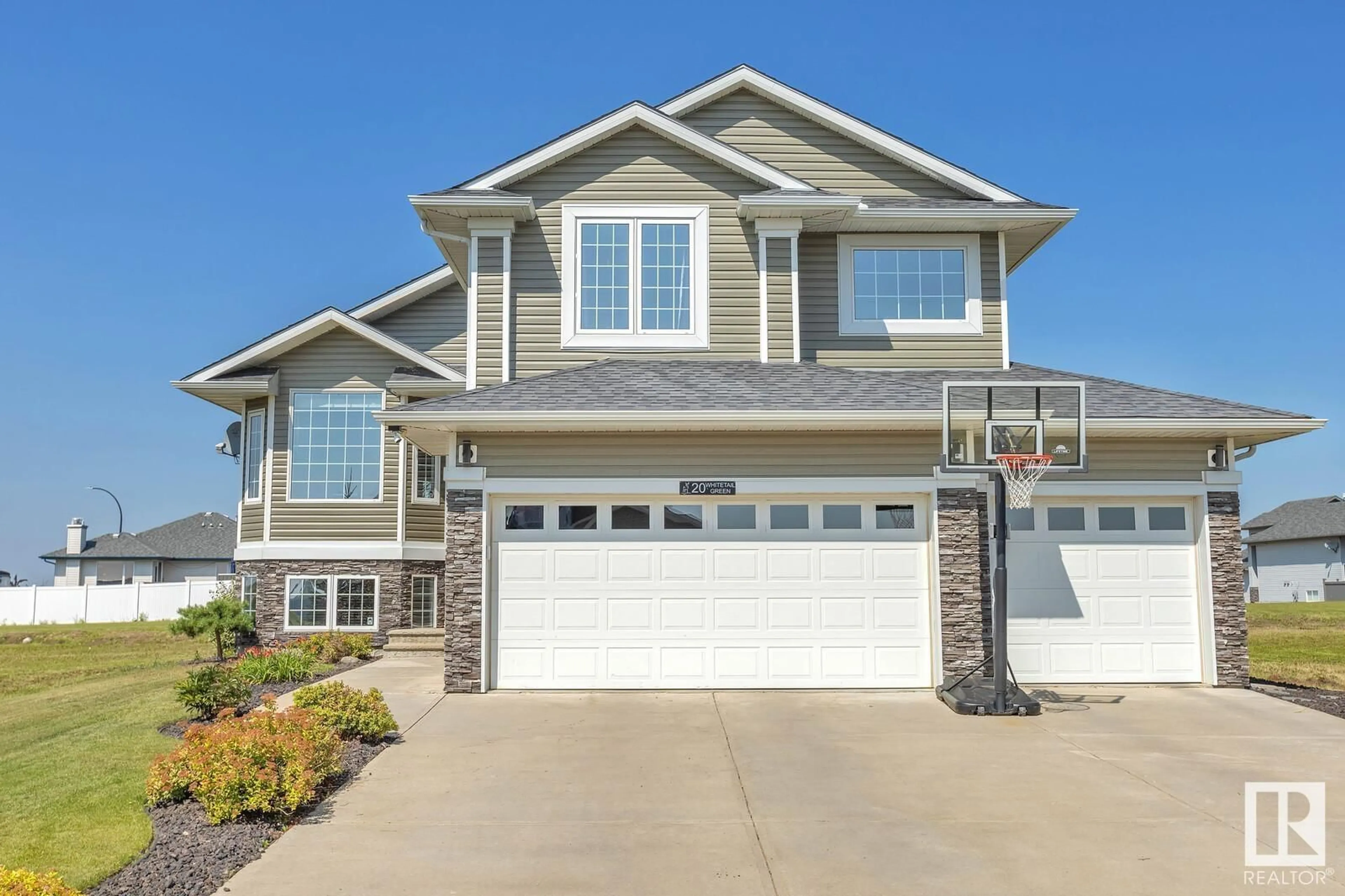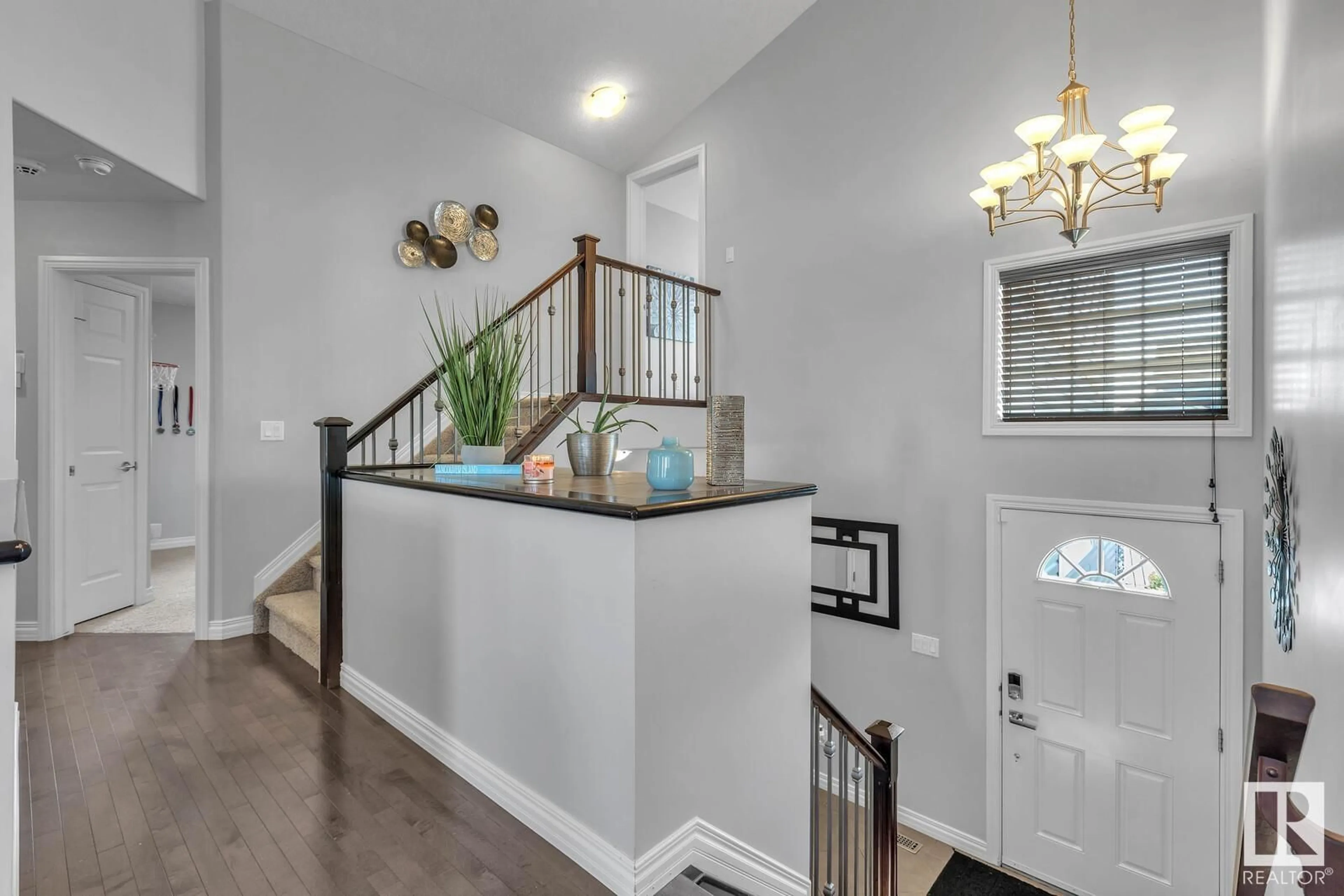20 Whitetail GR, Mundare, Alberta T0B3H0
Contact us about this property
Highlights
Estimated ValueThis is the price Wahi expects this property to sell for.
The calculation is powered by our Instant Home Value Estimate, which uses current market and property price trends to estimate your home’s value with a 90% accuracy rate.$489,000*
Price/Sqft$278/sqft
Days On Market21 days
Est. Mortgage$1,975/mth
Tax Amount ()-
Description
Beautiful home backing onto greenspace! This bi-level home enjoys 5 bedrooms plus a den, wide open concept livingroom/kitchen/dining area with vaulted ceilings! Spacious kitchen with lots of cabinets, huge island and corner pantry! This wonderful family home features a large primary bedroom over the garage with a 5 pc ensuite complete with jet tub! Main floor offers 2 bdrms and den with huge windows allowing lots of natural light, great if you work from home! Basement is fully finished with family room, laundry, 2 bdrms and 3 pc bath. Basement stays nice and warm with infloor heat throughout! Enjoy the TRIPLE HEATED garage with hot and cold water taps and floor drain! Fully fenced yard, large deck with duradeck and fully enclosed storage so no need for a shed! This home backs onto greenspace with a park at the other end. Great patio area, perfect for watching the sunsets! Steps from the golfcourse, enjoy morning walks on the course and golf every evening! (id:39198)
Property Details
Interior
Features
Basement Floor
Family room
Bedroom 4
Bedroom 5
Exterior
Parking
Garage spaces 6
Garage type Attached Garage
Other parking spaces 0
Total parking spaces 6
Property History
 52
52

