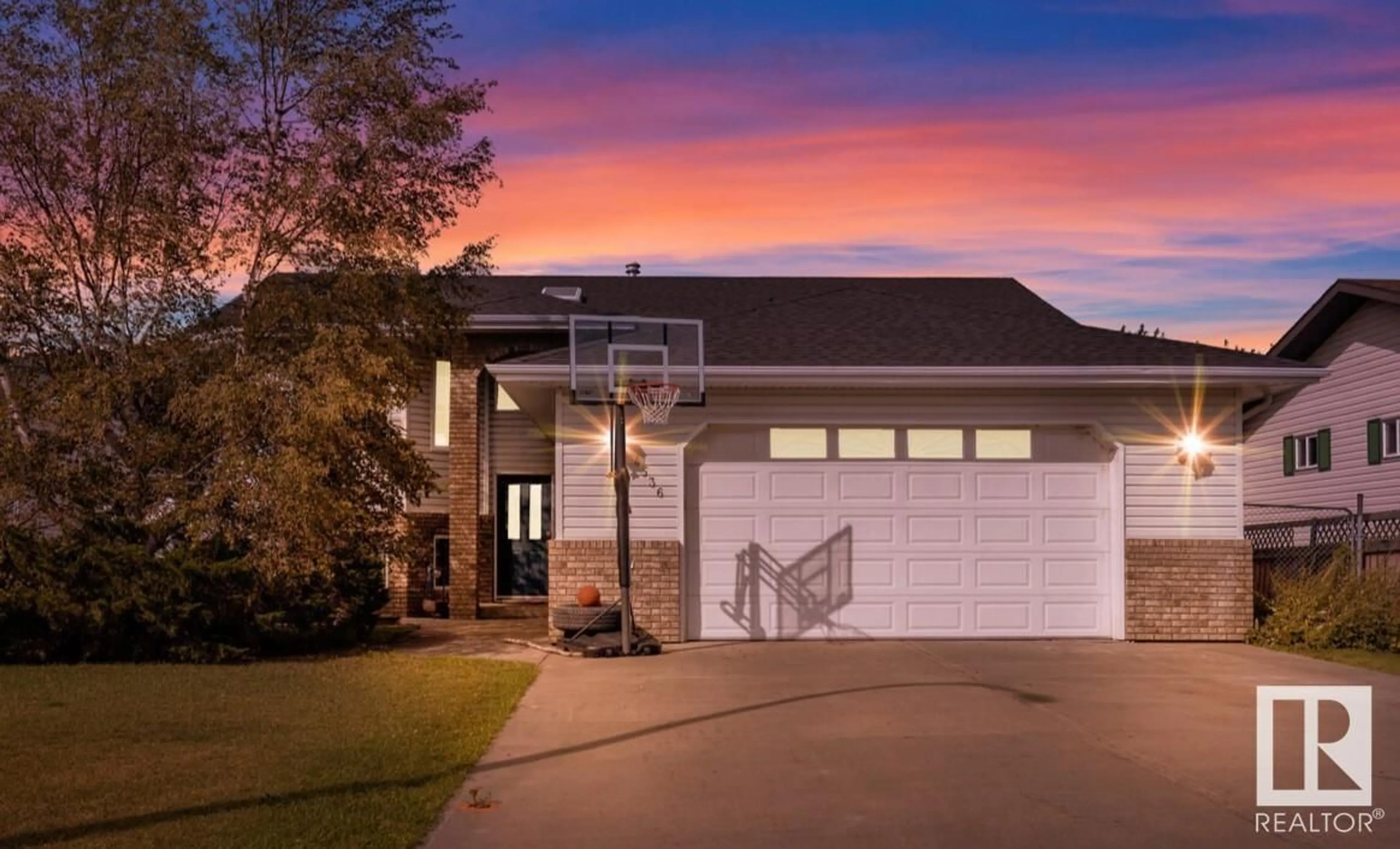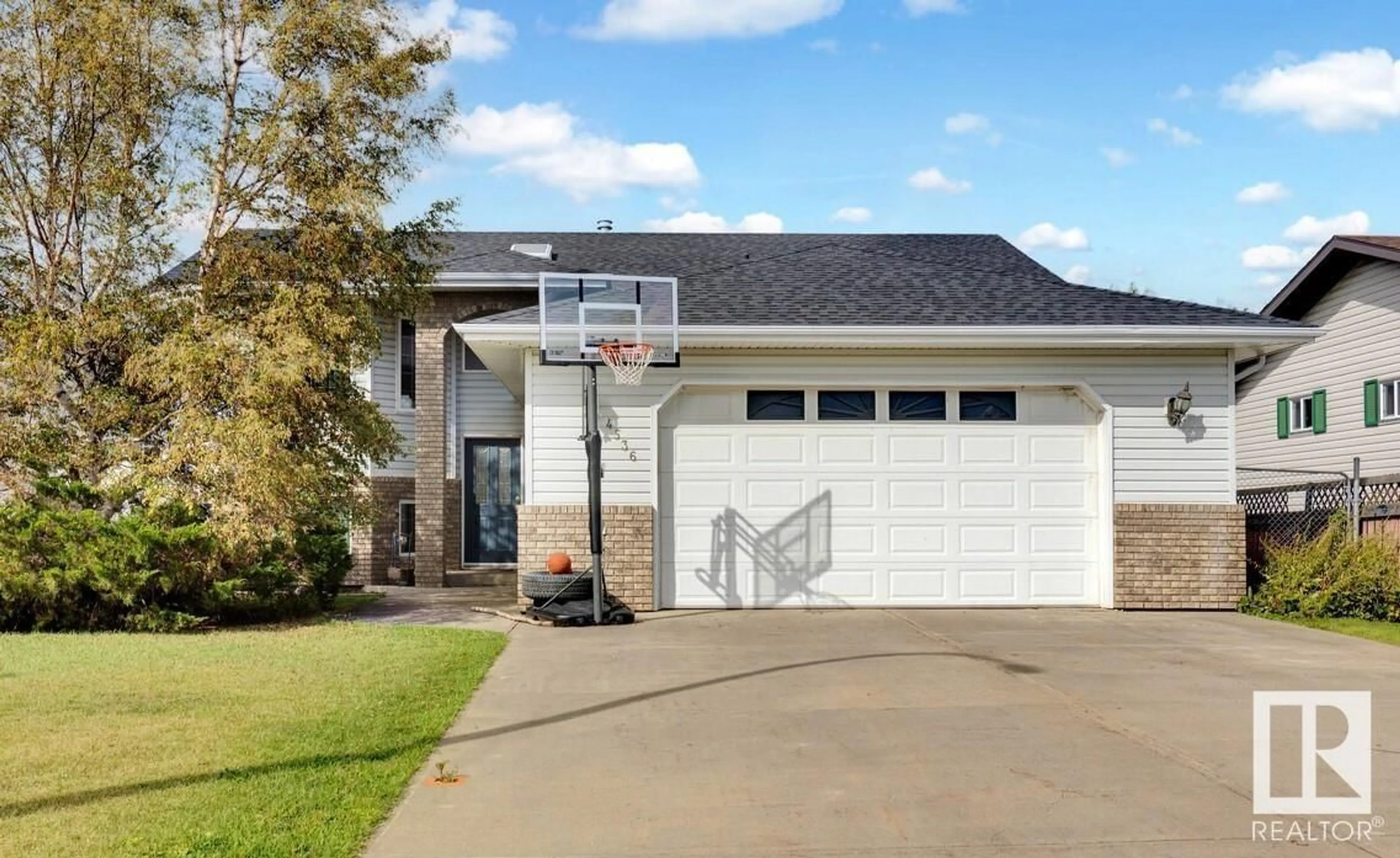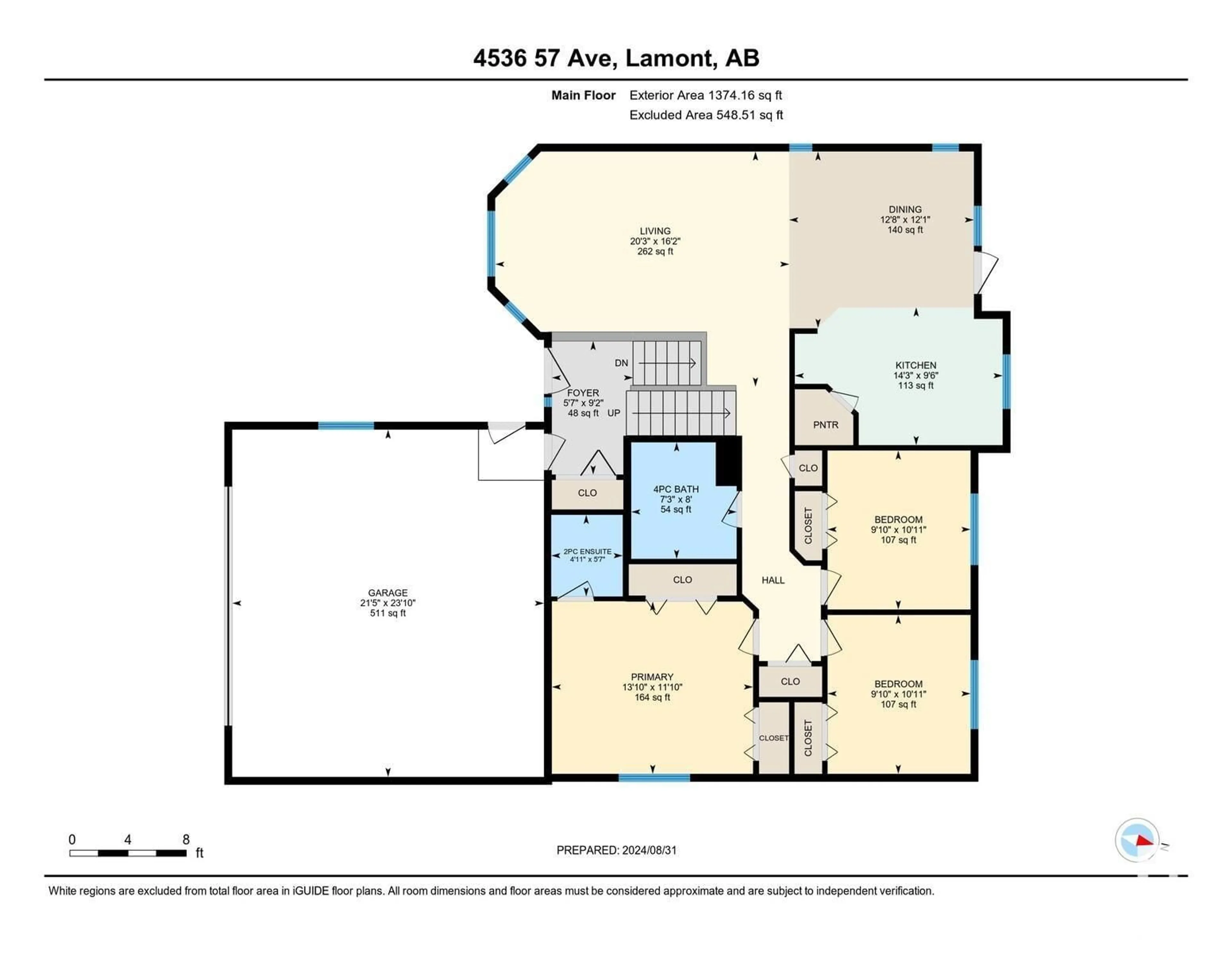4536 57 AV, Lamont, Alberta T0B2R0
Contact us about this property
Highlights
Estimated ValueThis is the price Wahi expects this property to sell for.
The calculation is powered by our Instant Home Value Estimate, which uses current market and property price trends to estimate your home’s value with a 90% accuracy rate.Not available
Price/Sqft$291/sqft
Est. Mortgage$1,717/mo
Tax Amount ()-
Days On Market2 days
Description
Discover your dream home with this spacious bi-level features 6 bdrm, 2.5 bath. Indulge yourself in the luxurious steam shower with mood lighting & music. Step inside to an open concept design that boasts vaulted ceilings & skylights, filling the living areas with natural light. Beautiful hardwood floors flow throughout, enhancing the homes elegance. The heart of the home is the expansive kitchen, complete with granite countertops a generous island. Step out onto the deck to relish views of the serene country yard. The walkout basement offers a cozy rec room with classic brick fireplace, creating a warm relaxing atmosphere. With newer laminate floors throughout the basement. Storage not an issue with both an attached double garage 21.5x23.10 & a detached heated garage, perfect for projects. The large laundry rm includes extra storage. For the warm days central A/C. Roof replaced 2018 & 50-gallon hot water tank 2022. The upper-level bdrms feature newer carpets. Hot Tub negotiable. Almost country HOME! (id:39198)
Property Details
Interior
Features
Basement Floor
Family room
3.6 m x 8.49 mBedroom 4
2.28 m x 3.4 mBedroom 5
3.06 m x 3.75 mBedroom 6
3.33 m x 3.95 mProperty History
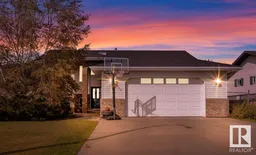 41
41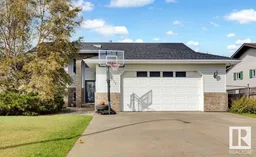 41
41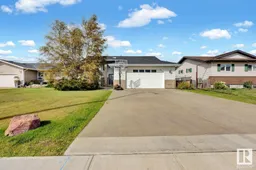 64
64
