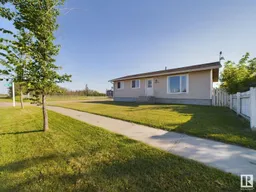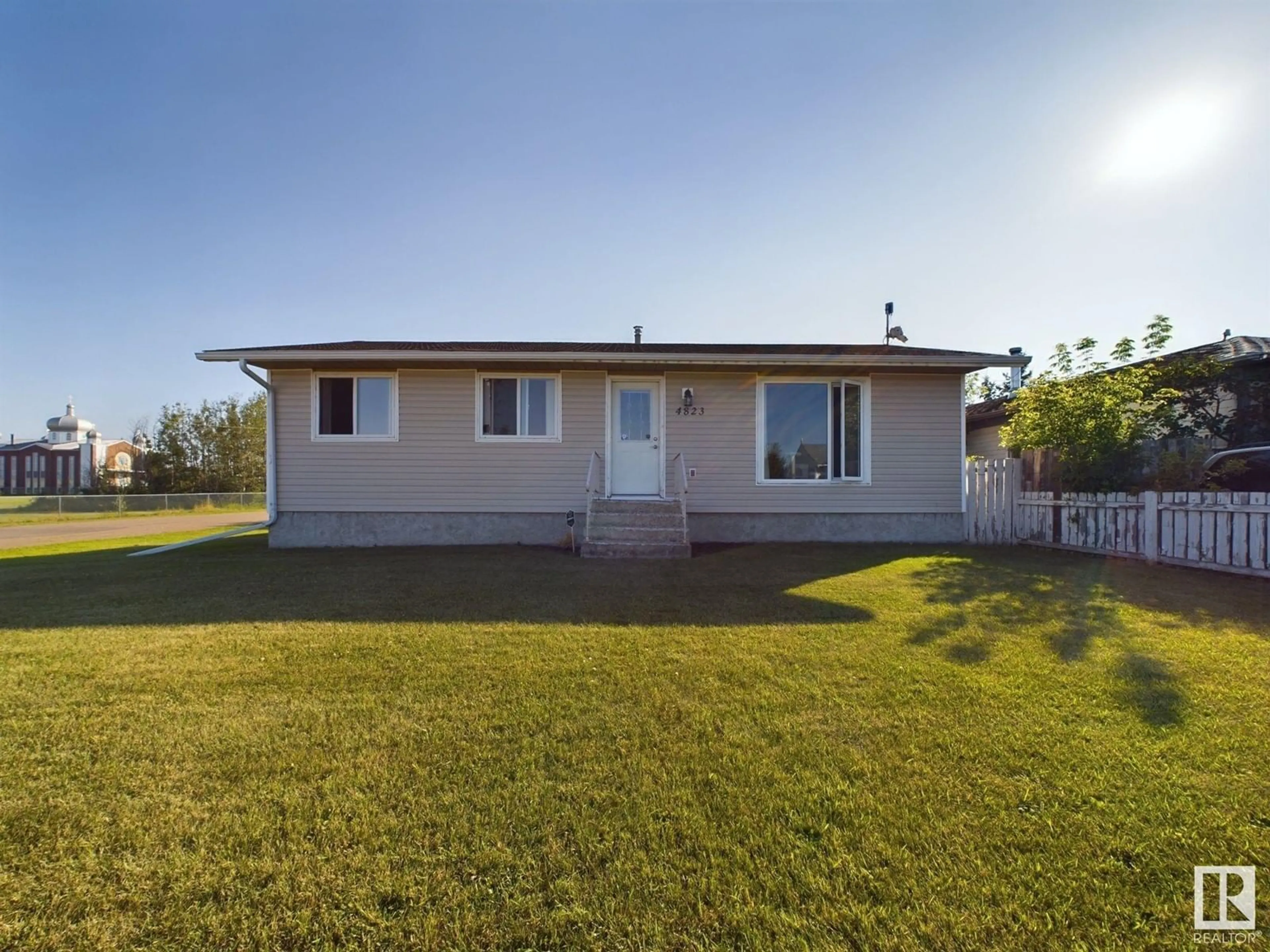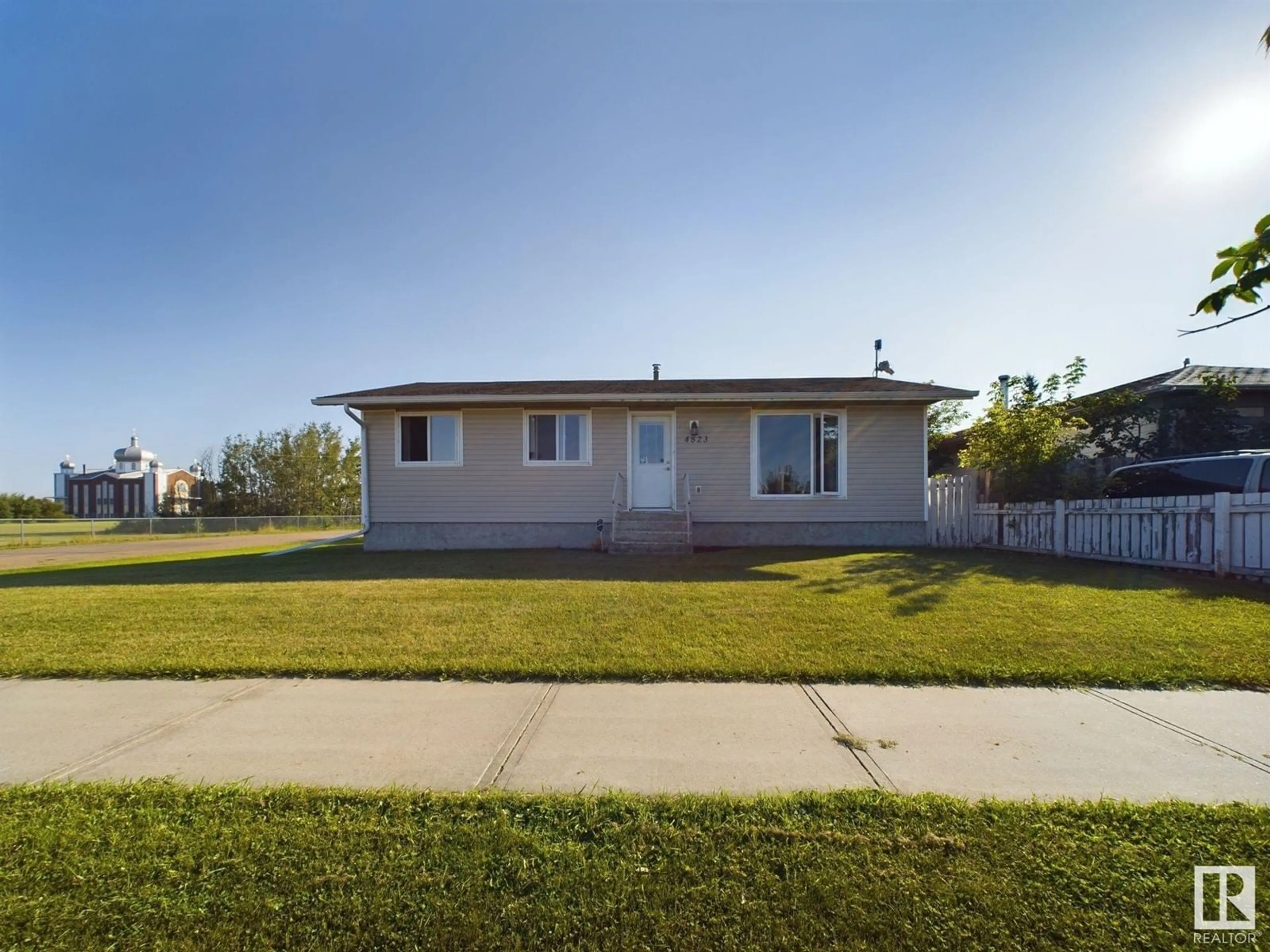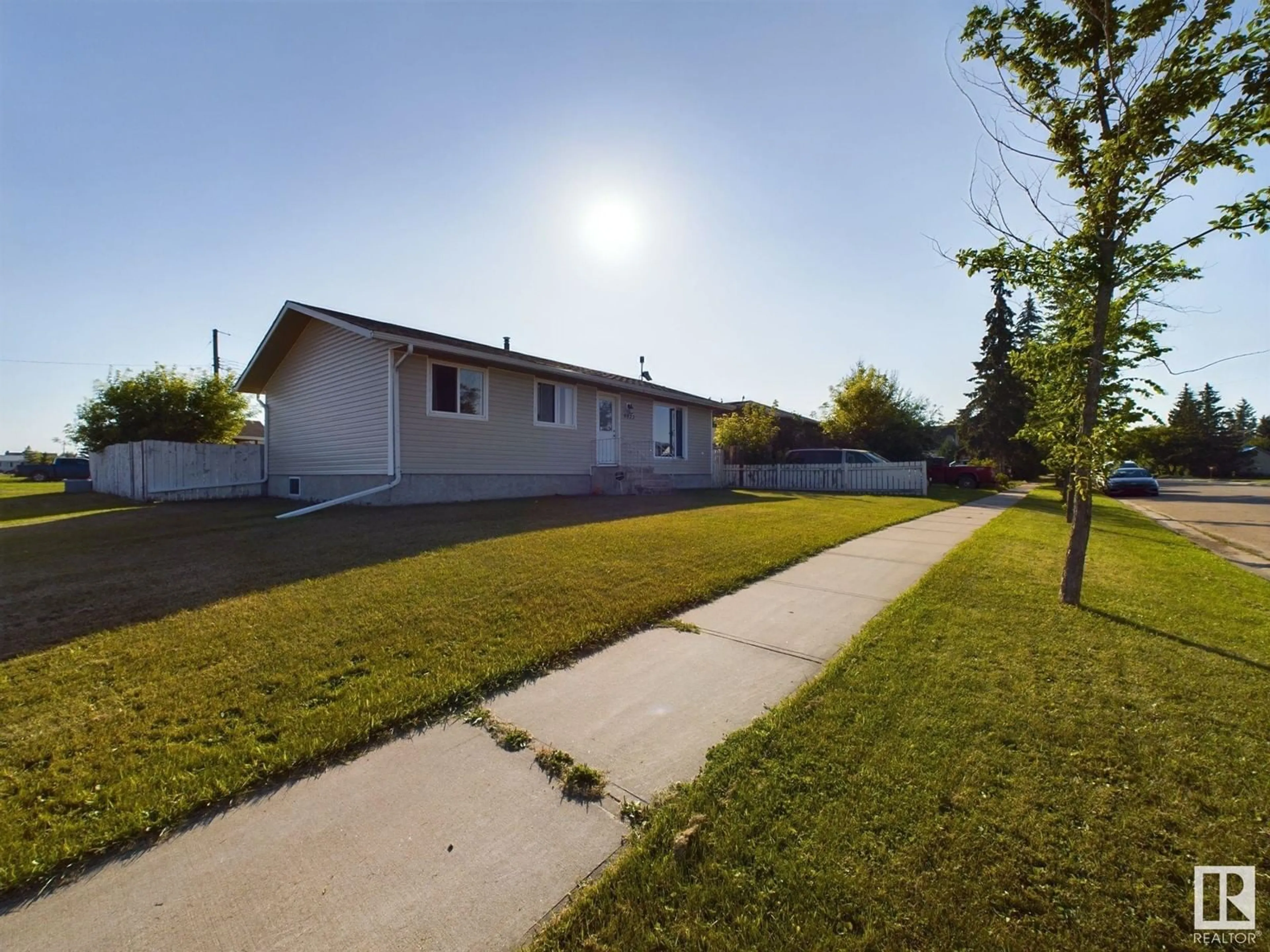4823 50 AV, Chipman, Alberta T0W0W0
Contact us about this property
Highlights
Estimated ValueThis is the price Wahi expects this property to sell for.
The calculation is powered by our Instant Home Value Estimate, which uses current market and property price trends to estimate your home’s value with a 90% accuracy rate.Not available
Price/Sqft$197/sqft
Est. Mortgage$812/mo
Tax Amount ()-
Days On Market153 days
Description
This charming home, nestled in a serene corner lot in Chipman, offers privacy and beautiful landscaping. Recent updates include new vinyl plank flooring and carpets (March 2024), a new LUX vinyl front window (March 2024), and fresh vinyl siding (June 2024). The kitchen now features a remote-controlled fan (May 2024), while the house also boasts a 3-year-old washer and dryer, a 3-year-old stove, and a fresh paint job (4 years ago). The main floor includes 3 bedrooms and a 4-piece bathroom. The basement features 2 finished dens, a large family room and a potential 4th bedroom. Enjoy a spacious backyard ideal for gardening and family get togethers. The backyard also includes an amazing shed for storing all your seasonal equipment and a single car garage perfect for your vehicle or workshop. (id:39198)
Property Details
Interior
Features
Basement Floor
Bedroom 4
4.84 m x 3.87 mStorage
3.31 m x 2.14 mStorage
3.31 m x 2.15 mExterior
Parking
Garage spaces 4
Garage type Detached Garage
Other parking spaces 0
Total parking spaces 4
Property History
 38
38



