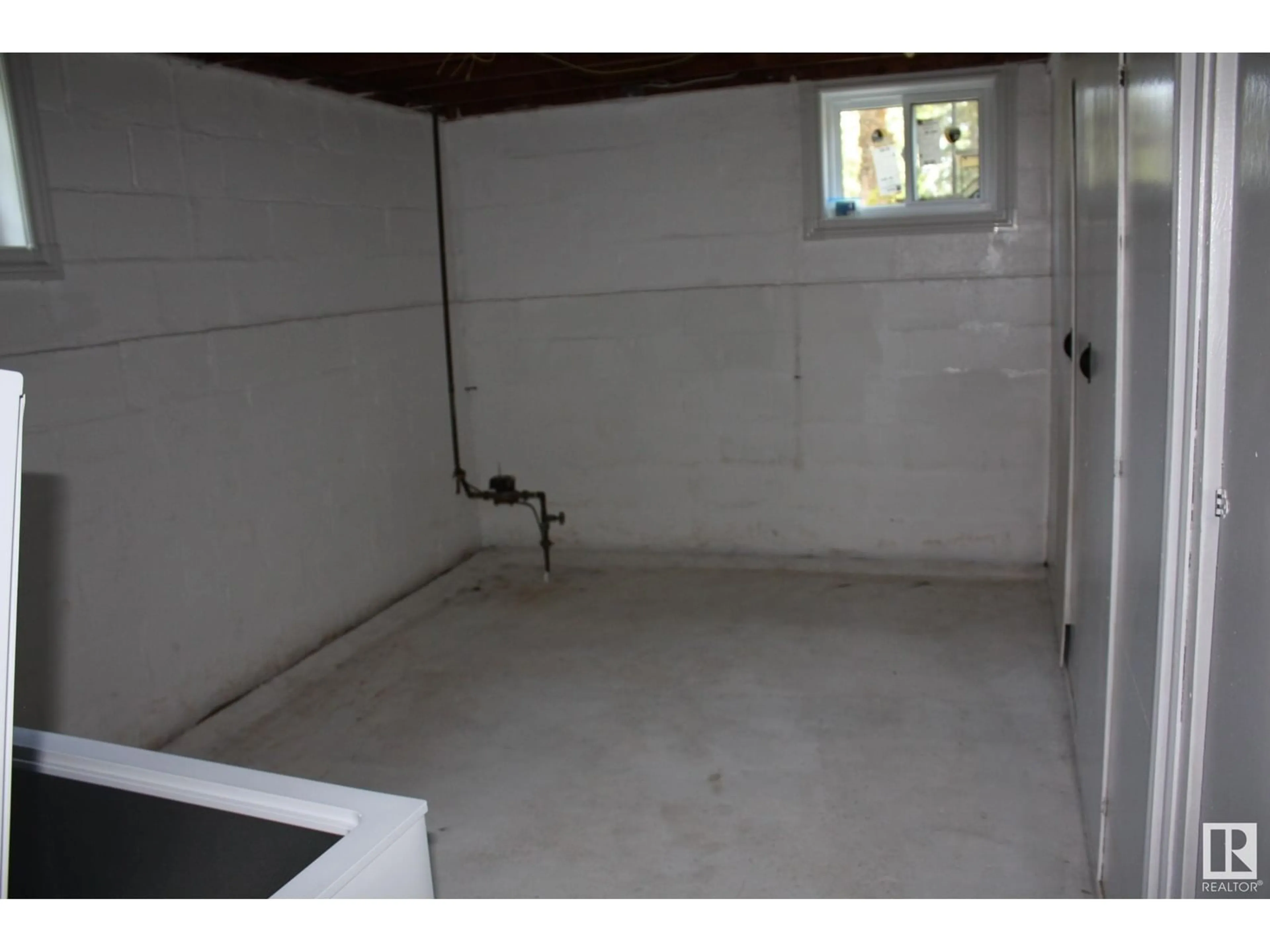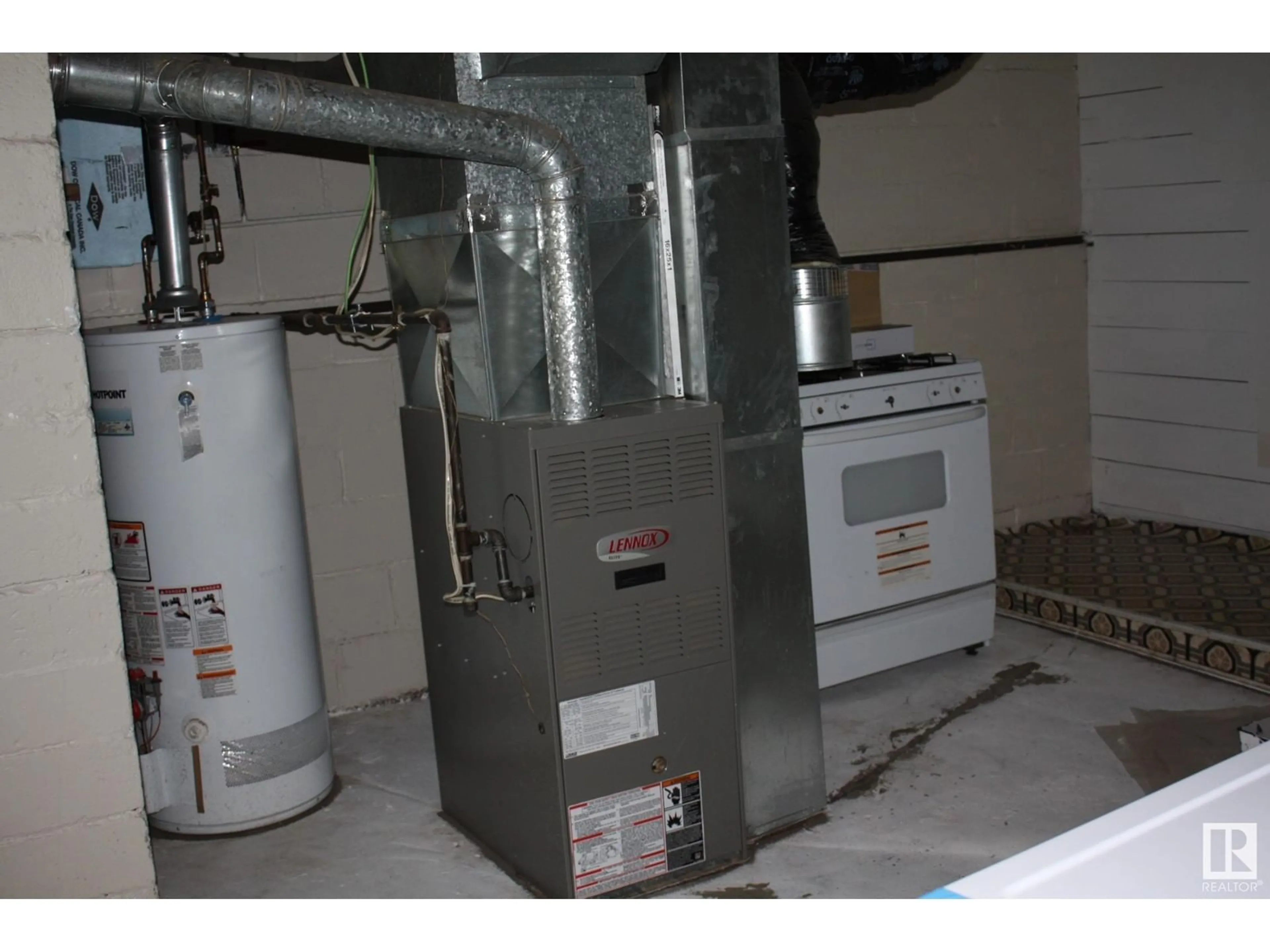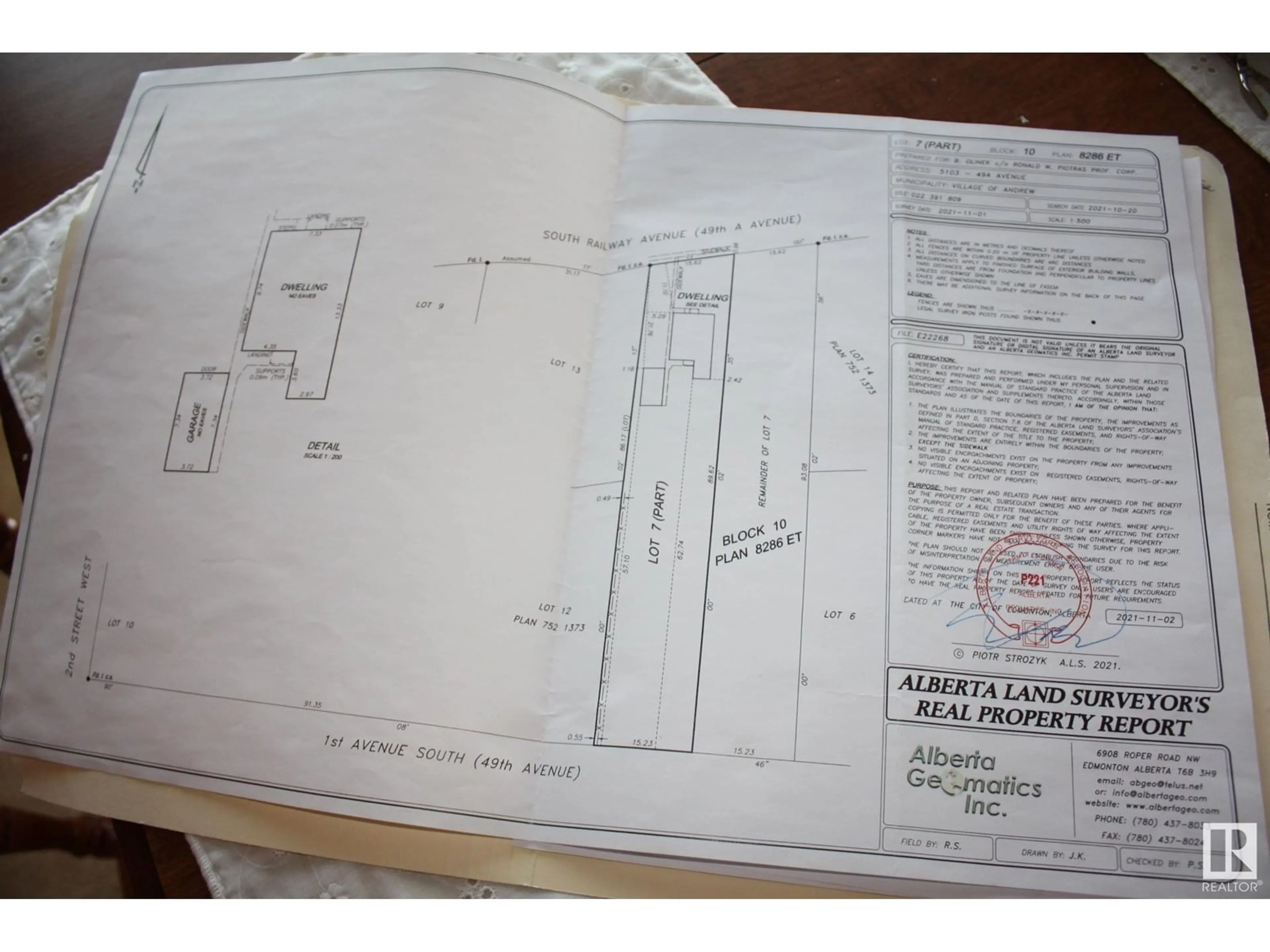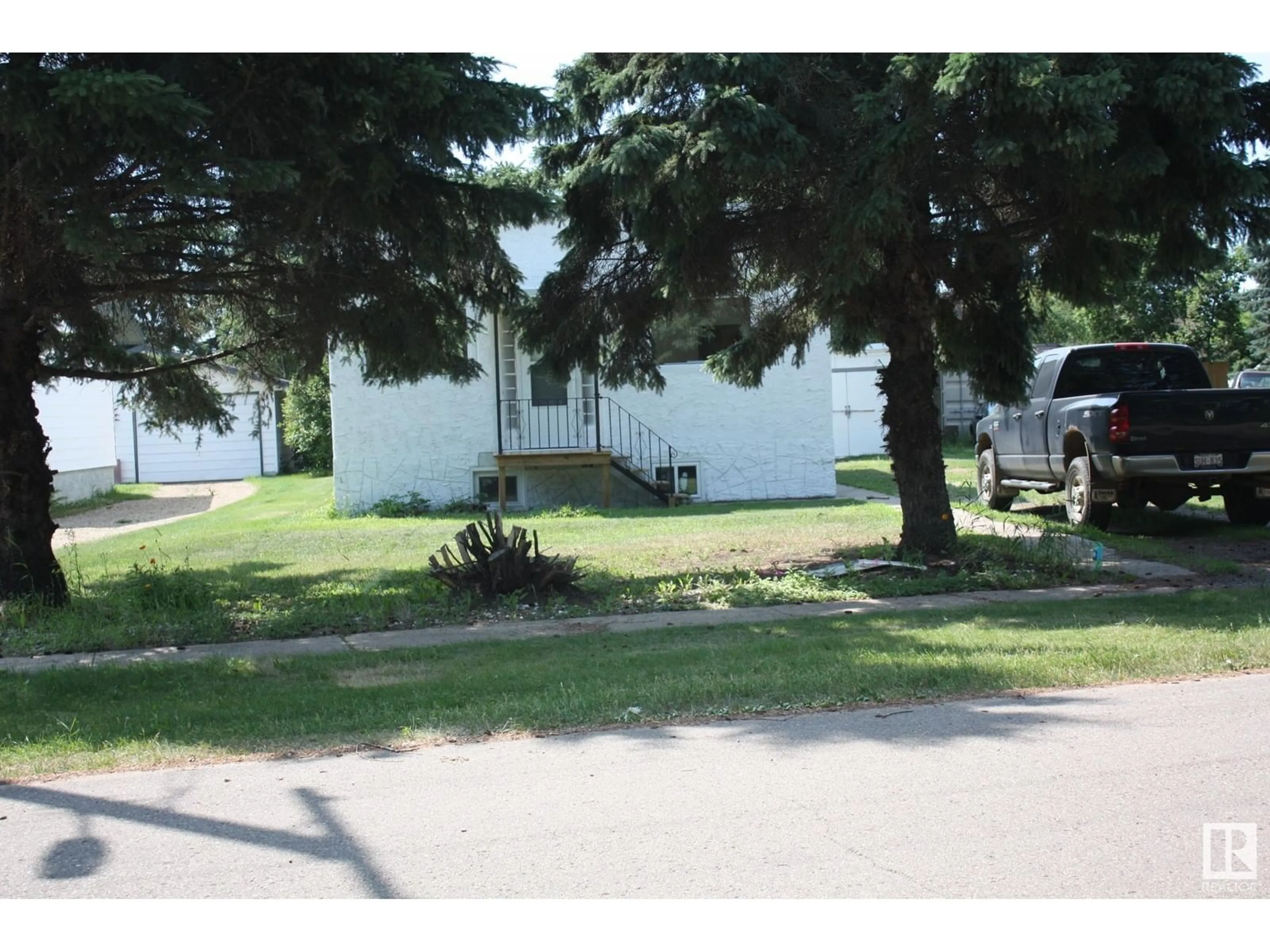5103 49A AVE, Andrew, Alberta T0A0C0
Contact us about this property
Highlights
Estimated ValueThis is the price Wahi expects this property to sell for.
The calculation is powered by our Instant Home Value Estimate, which uses current market and property price trends to estimate your home’s value with a 90% accuracy rate.Not available
Price/Sqft$165/sqft
Est. Mortgage$579/mo
Tax Amount ()-
Days On Market187 days
Description
Cute little affordable 2 bedroom bungalow in ANDREW. New windows, new shingles, new cupboards, Maple oak trim, ceramic tile in hallway, kitchen & bathroom ,original hardwood floors, New ceiling/light fan in all rooms(5). New front and back entrance doors and screen doors ,New paint thru out ,new 100 amp electrical service, New washer , Dryer . Seller does not know age of home. neither does the village, but is sturdy and has a cozy design for u to experience your first home, or purchase for rental income.. No work has to be done here Seller has dealt with all the expensive items great deal at $134,900.00 (id:39198)
Property Details
Interior
Features
Main level Floor
Living room
3.65 m x 4.26 mDining room
3.04 m x 3.35 mKitchen
3.65 m x 2.74 mPrimary Bedroom
3.35 m x 2.74 mExterior
Parking
Garage spaces 6
Garage type Detached Garage
Other parking spaces 0
Total parking spaces 6
Property History
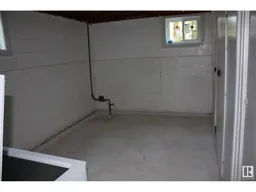 38
38
