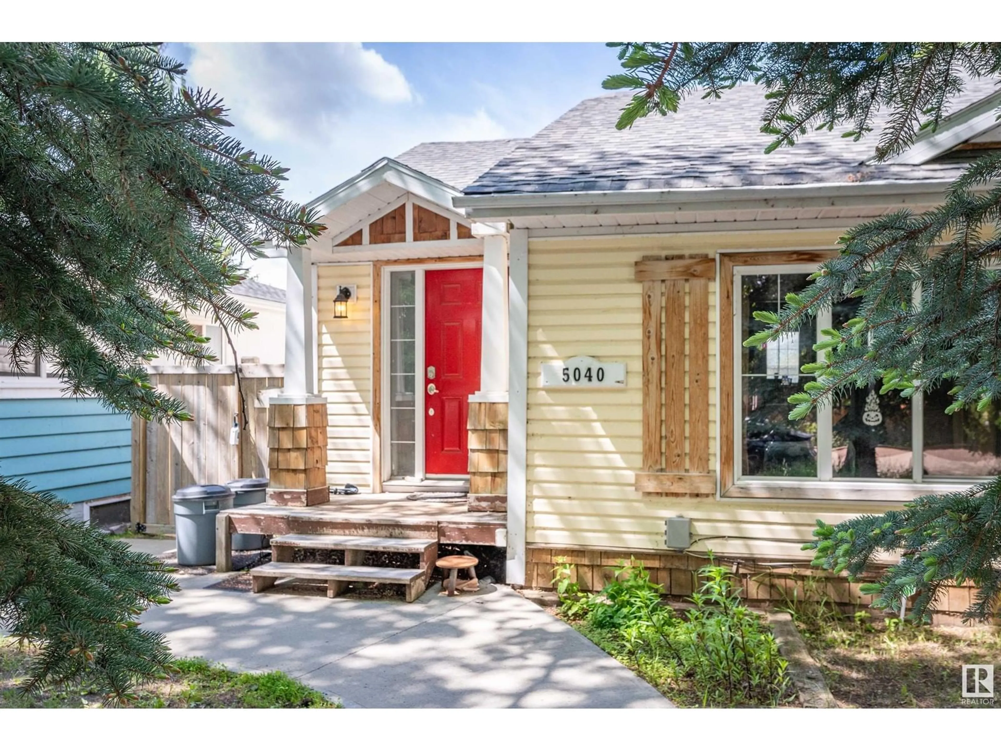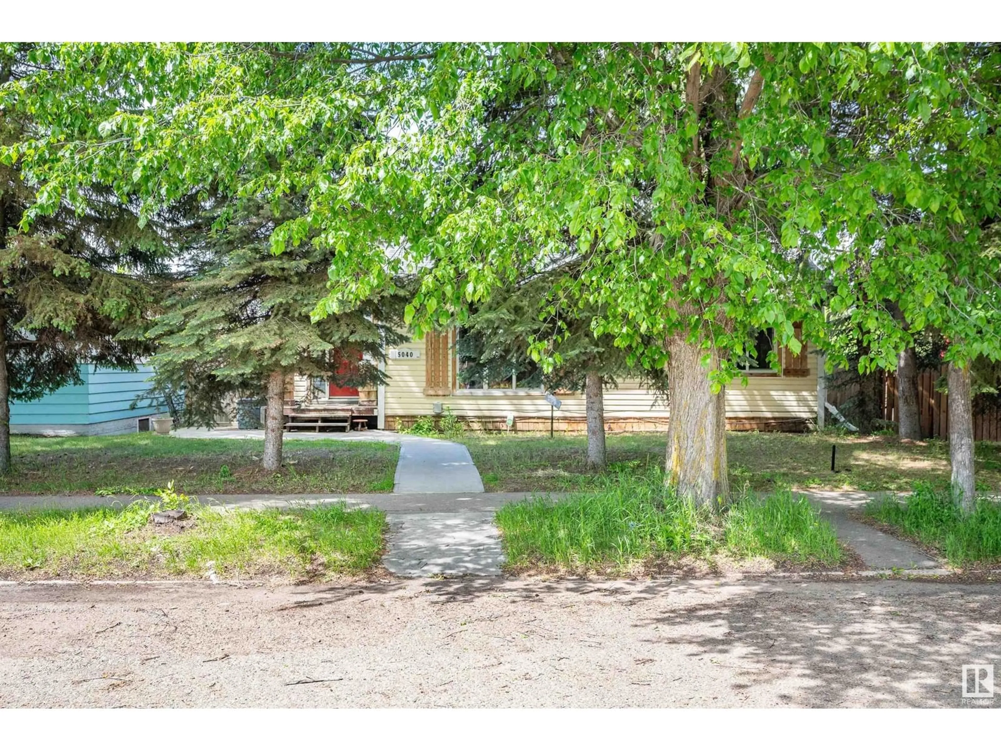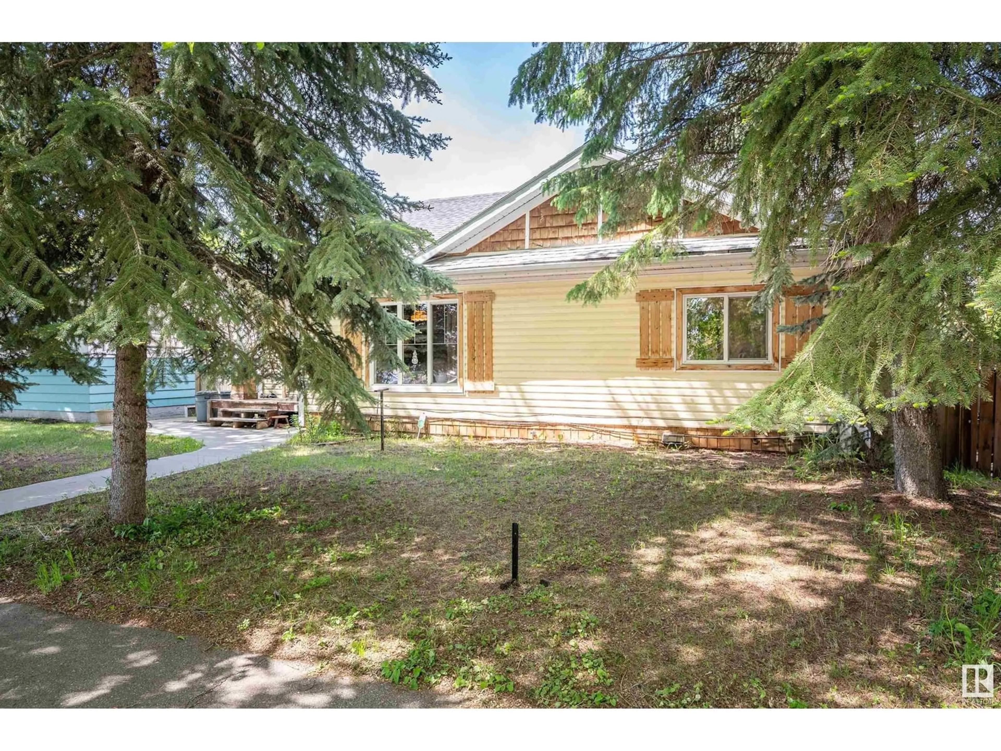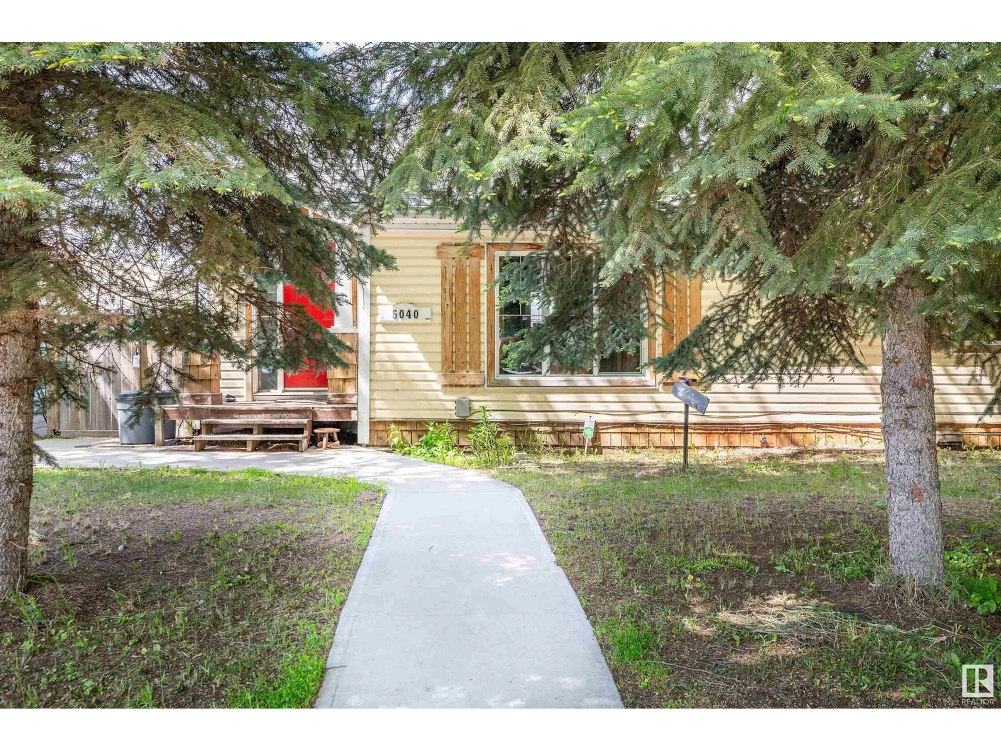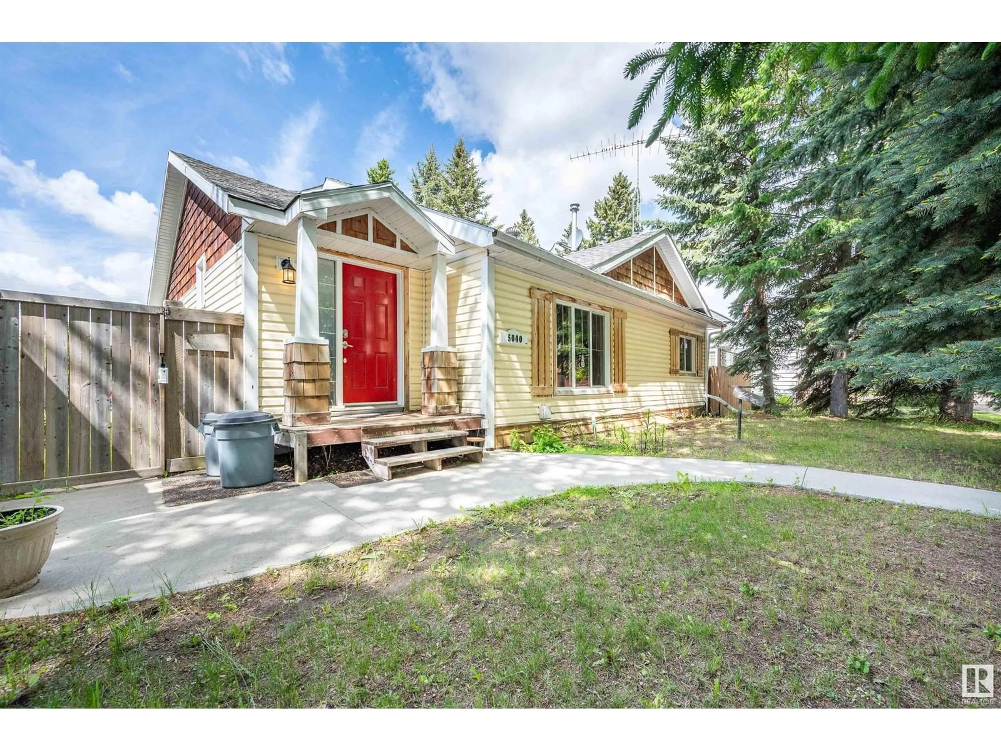5040 52 ST, Andrew, Alberta T0B0C0
Contact us about this property
Highlights
Estimated ValueThis is the price Wahi expects this property to sell for.
The calculation is powered by our Instant Home Value Estimate, which uses current market and property price trends to estimate your home’s value with a 90% accuracy rate.Not available
Price/Sqft$179/sqft
Est. Mortgage$857/mo
Tax Amount ()-
Days On Market210 days
Description
Check out this 1.1/2 storey home in Andrew, AB. Having the master bedroom up in the loft with your own private deck looking over the fenced in backyard. Two more bedrooms on the main floor with two bathrooms as well. The open kitchen/dining/living room is wonderful for entertaining the family. Downstairs there is a large rec room and utility room. This is one unique home and the pride of ownership is evident as soon as you walk in the door. The double detached garage is an added bonus as well as a bunkhouse with power that could be used for extra storage or kids playhouse. This property is close to shopping, schools and work. All this in the ever growing community of Andrew which is commuting distance to Red Water, Vegreville, or Smoky Lake. A Great starter home. (id:39198)
Property Details
Interior
Features
Main level Floor
Living room
4.32 m x 4.39 mDining room
4.2 m x 2.19 mKitchen
4.2 m x 2.45 mBedroom 2
3.15 m x 2.79 mProperty History
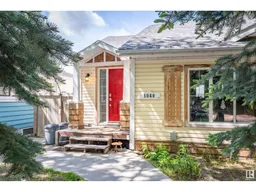 61
61
