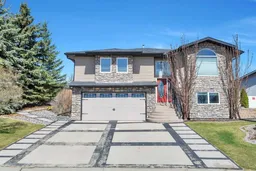Now available in popular "The Lakes!" This 5 bedroom 3 bathroom home on an impressive REVERSE PIE LOT has room for the whole family and your RV! The spacious main floor offers a functional kitchen with classic oak cabinetry including a PANTRY cupboard, COFFEE BAR area, ISLAND, SILIGRANITE SINK and sharp black appliances. There are 2 large dining rooms, one of them complete your eat in kitchen with a FIREPLACE and spot for your TV. Potential to possibly open up the kitchen and create an even more open feel to living room. Conveniently located down the hall is MAIN FLOOR laundry, three bedrooms including the primary suite which offers a WALK IN CLOSET and three piece ENSUITE. The main bath features DOUBLE SINKS, FULL TILE SURROUND and a linen closet. Downstairs is a wide living space where you could even add a sixth bedroom should you need it. You have access to the HEATED double garage which is nicely warmed with in floor heating. The basement also has WORKING IN FLOOR HEAT, two bedrooms, a three piece bathroom with GORGEOUS TILED WALK IN SHOWER, loads of storage and a SECOND ENTRANCE leading up to the back yard. This property has SUITE POTENTIAL having a second entrance, additional parking, in-floor heat and main floor laundry. The back yard is nicely laid out with an upper deck and lower STAMPED CONCRETE patio with PERGOLA, decorative landscaping, mature trees for privacy, maintenance free deck tiles, RV/BOAT PARKING and large storage shed. Deck also has NATURAL GAS run to it for BBQING this summer. Homes in this area do not come up often. A truly amazing home with fabulous neighbors!
Inclusions: Dishwasher,Microwave,Refrigerator,Stove(s),Washer/Dryer
 50
50


