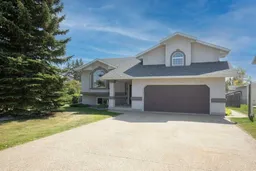If you are a CAR COLLECTOR and are looking for TWO GARAGES and a LARGE YARD, this property is for you! Now offering this 4 bedroom, 2 bathroom modified bi-level in the upscale neighbourhood of English Estates. This home has been lovingly cared for by the sellers. It has a bright, open plan layout, perfect for any family. The main floor boasts a cozy living room with large window and gas fireplace. The eat-in kitchen is bright and has plenty of cabinetry and corner pantry. There are two secondary bedrooms and a full bathroom to finish off this level. The spacious owner's suite is on the upper level with a full ensuite bathroom. There's plenty of space in the lower level family room, which you can keep toasty warm with the pellet stove. There's an oversized fourth bedroom for guests or family. This level gives access to the attached double garage. The back yard is fenced and houses a second garage, an oversized double that measures in at 29'1" X 22'11", ready for use by car collectors or mechanics alike. This is a great location, close to the amenities on Hwy 2A, parks, playgrounds, walking paths, Terrace Ridge School and Burman University.
Inclusions: Bar Fridge,Dishwasher,Dryer,Electric Stove,Range Hood,Refrigerator,Washer
 31
31


