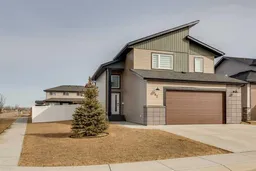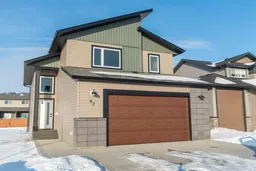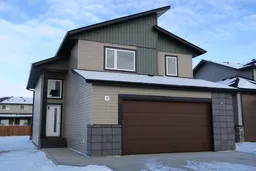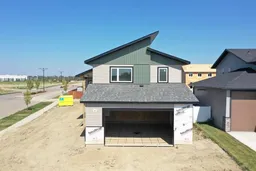This newer modified bi-level in Metcalf Ridge checks all the boxes. It has a fantastic open concept floor plan, massive fully fenced yard, greenspace/ park / walking trails across the street and an abundance of parking. Built by Riser homes, this property is move in ready and feels like home the moment you walk through the door. The main floor features a modern, spacious kitchen with plenty of cupboard space, island, quartz countertops, large pantry, stainless steel appliances and access to the deck for barbequing. The dining space has plenty of room for family gatherings and flows nicely to the living room. The main floor also boasts two more bedrooms, a full bathroom and main floor laundry. From the main floor you go up to your master suite, which has plenty of room for that king sized bed, a walk in closet and 4 piece ensuite with a soaker tub. The garage is a gas heated, oversized double (24x25) with a floor drain pit. The basement is unfinished and ready to be designed to the new buyers specific needs. The home is roughed in for in floor heat and central vac. This massive yard has it all with a family sized 16 x 10 deck, vinyl fencing, and gates for RV parking if desired. This property is a must see. **DISCLAIMER: Some photos have been virtually staged to show what the home could look like furnished.
Inclusions: Dishwasher,Dryer,Refrigerator,Stove(s),Washer
 40
40




