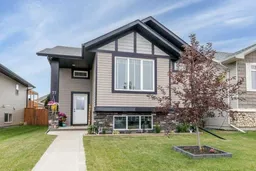LIVE IN A HOME THAT LOOKS JUST LIKE THE MAGAZINES! Get ready to fall in love with this beautiful 4 bedroom, 3 bathroom Colbray Homes bilevel. The spacious tiled entrance with a bench seat leads up to the open concept main floor with laminate flooring, neutral color scheme and 9' ceilings throughout. Large west facing windows bring in lots of natural light to the space. You'll love spending time in the kitchen with stunning coffered ceilings, corner pantry, granite sink and raised eating bar all which overlooks the dining & living area. The primary bedroom is roomy with a walk-in closet and its own three piece ensuite. A second bedroom, four piece bath with jet tub and large linen closet complete the main floor. The finished basement offers a large bright family room, two bedrooms, four piece bath, extra storage and operational in-floor heat. Head out the garden door from the dining room onto the oversized deck which is a summer time dream with the pergola adorned with string lights, water mister and privacy panels. The west facing yard is fully fenced and landscaped and comes with the garden shed and space to park your RV and room to build your dream garage. This is an incredible family friendly neighborhood and is located right across the street from a play ground. Come check it out before its gone!
Inclusions: Dishwasher,Electric Stove,Microwave,Refrigerator
 34
34


