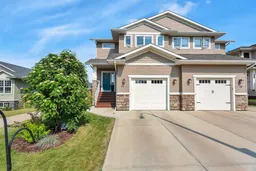Upgrades, custom features and SO MUCH SPACE in the coveted neighbourhood of Elizabeth Park!
The 1863 square feet home looks and feels SO SPACIOUS! With impressive curb appeal, the covered front porch welcomes you into the home. There is a large front entry, coat closet, a handy 2 piece bath and access to your oversized single garage.
The open concept kitchen and living room is gorgeous with rich, dark, upgraded oak (to the CEILING!) cabinets, a large island that seats 4 and stainless steel appliances. New backsplash and light fixtures elevate this space; it's light & contemporary. The living room offers plenty of natural light with ample windows and is anchored by a newly tiled gas fireplace. There is a large space for your dining table and access to your covered deck and yard. Heading upstairs, the extra side staircase and 2 storey stairwell keeps things bright! The LARGE master suite has wall to wall WEST facing windows, an impressive walk in closet and a lovely 4 piece bath. This bath has an extra long vanity and a floor to ceiling cabinets for your convenience. There is a large storage closet tucked outside the primary bedroom. There are two additional bedrooms down the hall with large windows and generous closets with organizers. The FABULOUS second floor LAUNDRY ROOM features cabinets, a large window and a big storage closet. The wide hallways keep the second floor spacious and bright!
Heading down to the basement, the possibilities are endless! With a completely SEPARATE ENTRANCE, this open concept space can be utilized in so many ways! Temperature controlled by in floor heat, the massive room also the luxury of a corner gas fireplace. with 9' ceilings, there are THREE egress windows, a 3 piece bath and under stair storage. There is plumbing and electrical installed for a kitchen or wetbar.
This entire home is finished in light neutral greige, rich chocolate cabinetry, warm white trim and coordinating flooring; Laminate and vinyl plank tile.
The covered deck off the kitchen offers an enjoyable space to relax and overlooks the fenced yard. There is a poured concrete sidewalk to access the side door (and basement) and a patio which offers additional outdoor entertaining space. With a fully fenced yard and extra off street parking, you have room for everyone in the family PLUS guests. There is no immediate neighbour to the north; there is a sidewalk that leads to the K-6 school less than FIVE MINUTES AWAY!
With easy access to Lacombe's incredible trail system and easy access to HWY 2, this home has it all and MORE!
Inclusions: Dishwasher,Dryer,Electric Stove,Microwave,Refrigerator,Washer
 43
43


