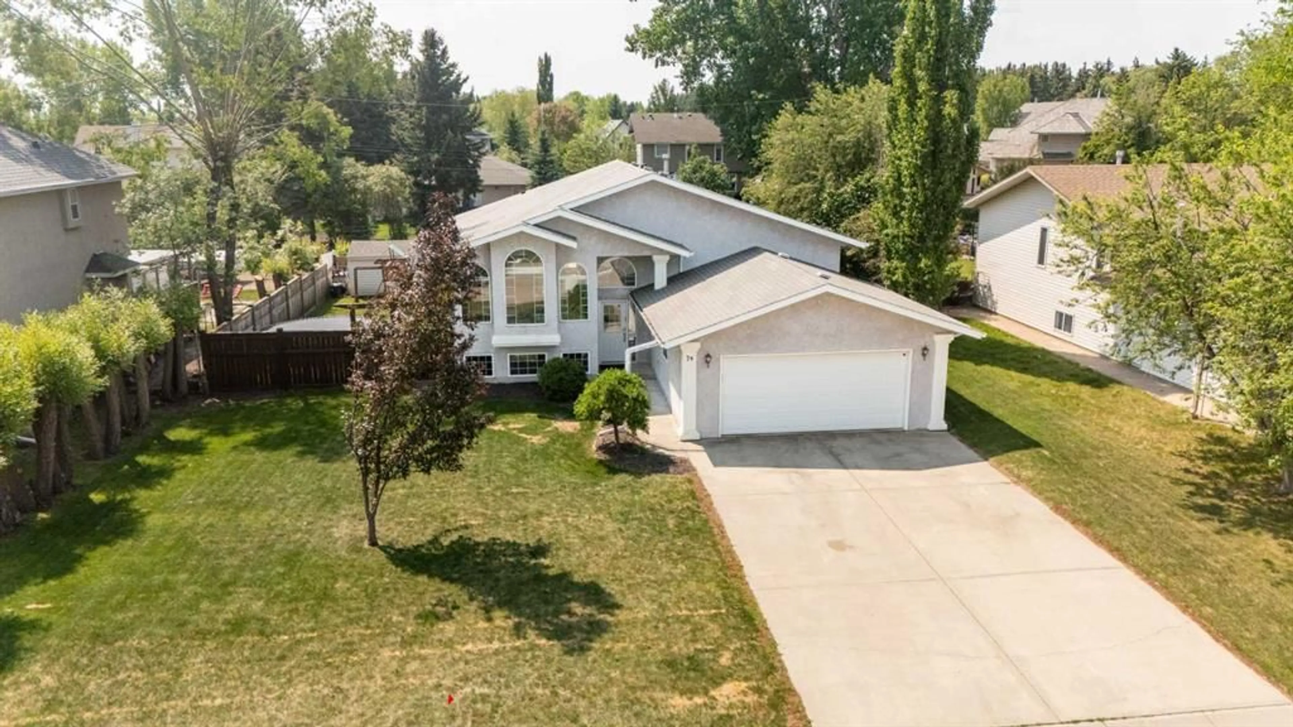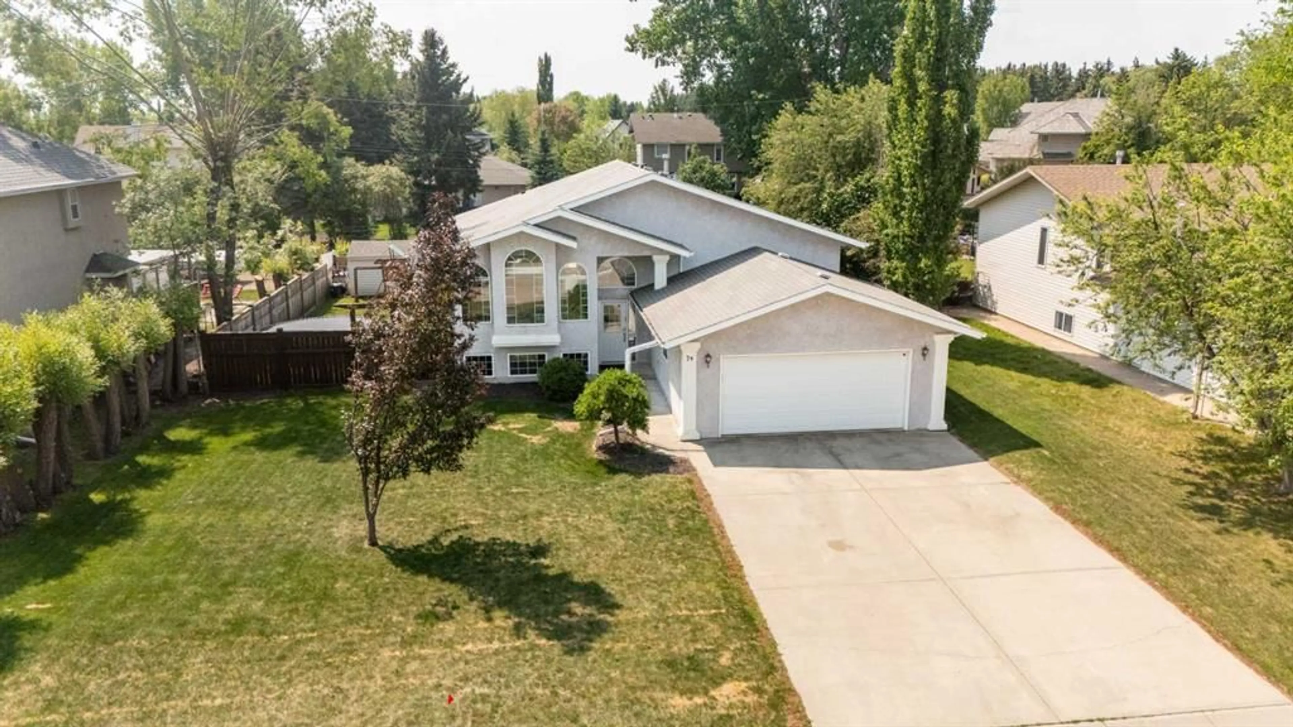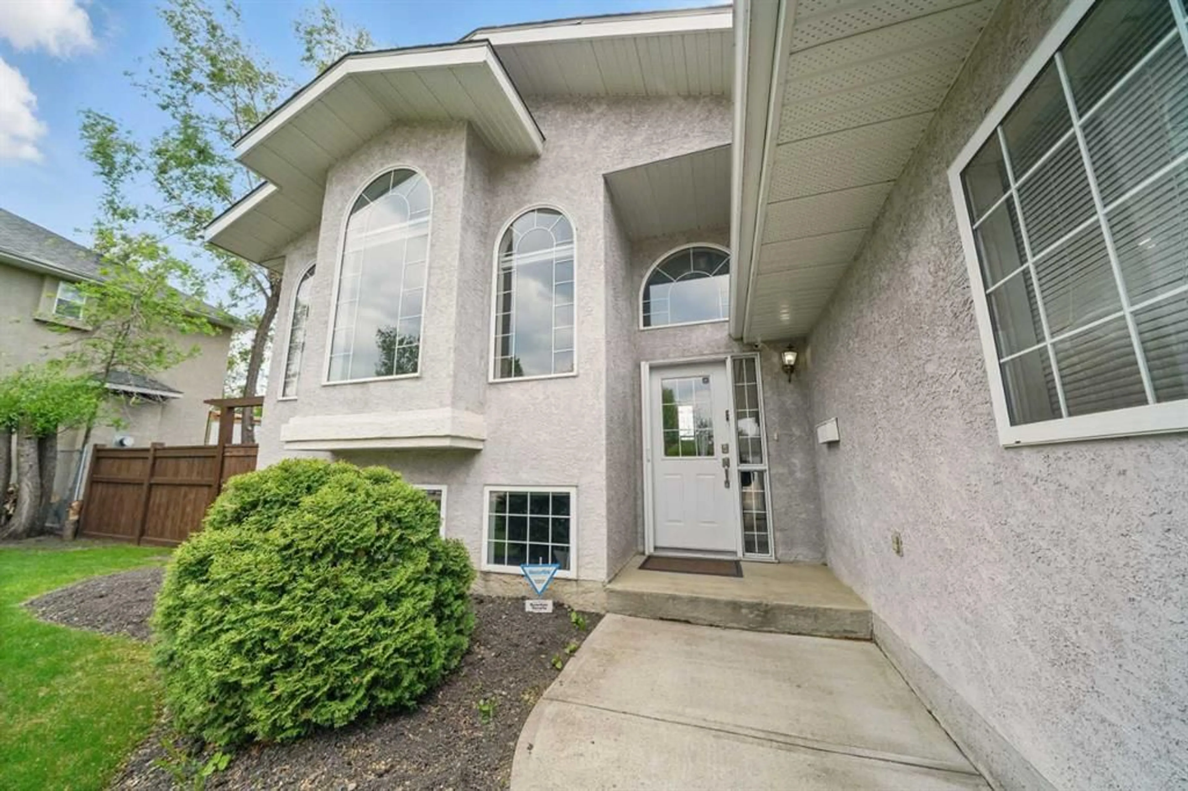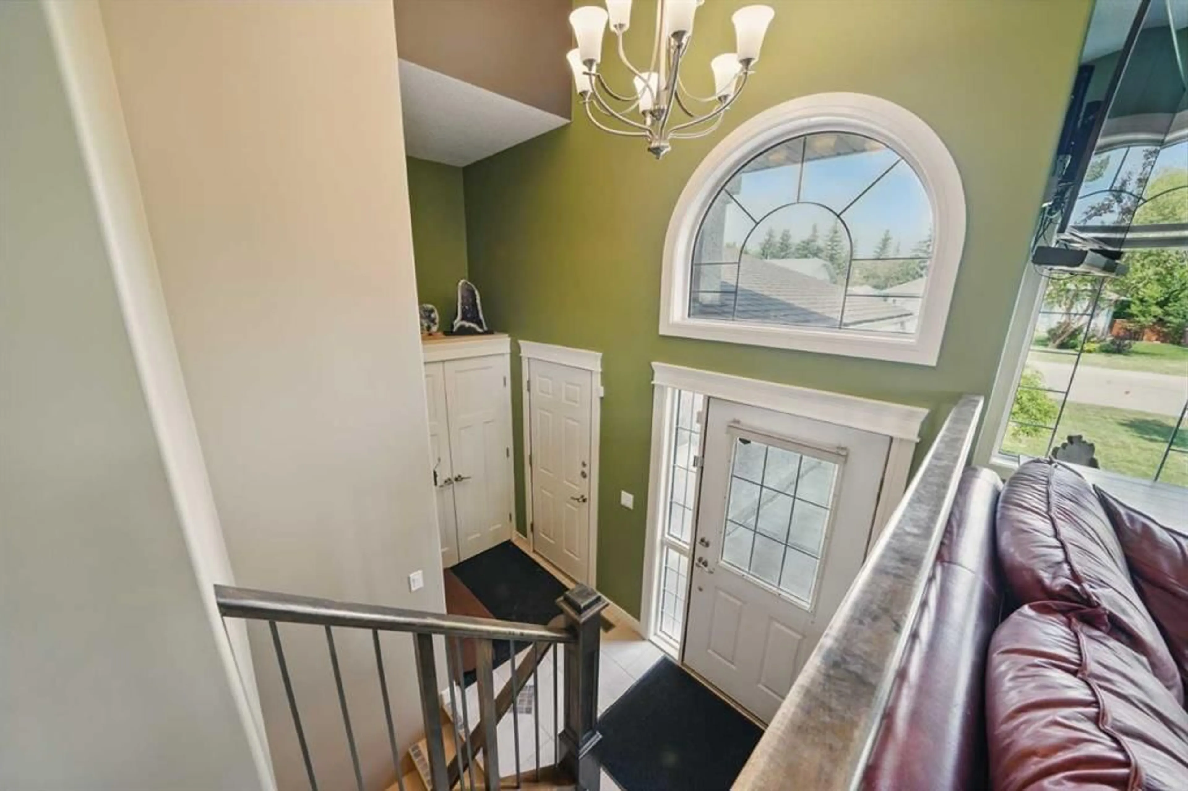74 Hathaway Lane, Lacombe, Alberta T4L 1T5
Contact us about this property
Highlights
Estimated valueThis is the price Wahi expects this property to sell for.
The calculation is powered by our Instant Home Value Estimate, which uses current market and property price trends to estimate your home’s value with a 90% accuracy rate.Not available
Price/Sqft$403/sqft
Monthly cost
Open Calculator
Description
What a great location! This fantastic family home sits on a quiet tree-lined street on a 77'x157' lot. Well cared for bi-level home has a spacious tiled entry. The main floor plan is an open style with lots of windows. The living room features engineered hardwood flooring and vaulted ceilings, which carry into the large dining area & kitchen. The kitchen has an abundance of raised panel oak cabinets, walk in pantry and an island. There are 3 bedrooms on the main. The primary is a good size with a 4pce ensuite. The other 2 bedrooms share the 4 pce main bath. There is also main floor laundry. Downstairs has 2 more bedrooms, a 3 pce bath, a nice family room w/ a gas fireplace and a large games room. The home has operational underfloor heating in the basement along with 2 hot water tanks and central a/c. The beautiful backyard is huge with several trees, a firepit, 37' RV parking area and a 2 tiered deck built with composite flooring. Upgrades include- Hot water tanks in 2004 & 2009, shingles & furnace in 2017.
Property Details
Interior
Features
Main Floor
Foyer
4`6" x 10`7"Living Room
14`8" x 13`1"Dining Room
10`6" x 14`11"Kitchen
13`5" x 18`0"Exterior
Features
Parking
Garage spaces 2
Garage type -
Other parking spaces 0
Total parking spaces 2
Property History
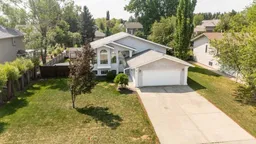 37
37
