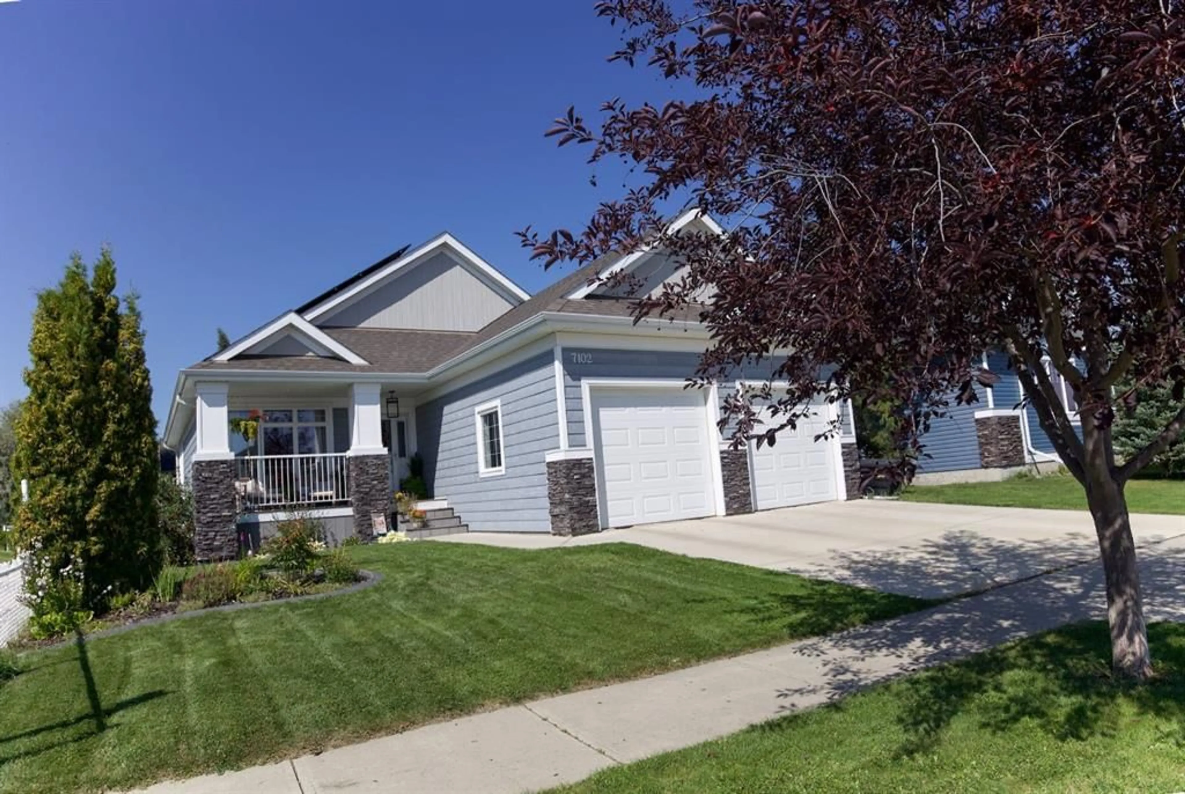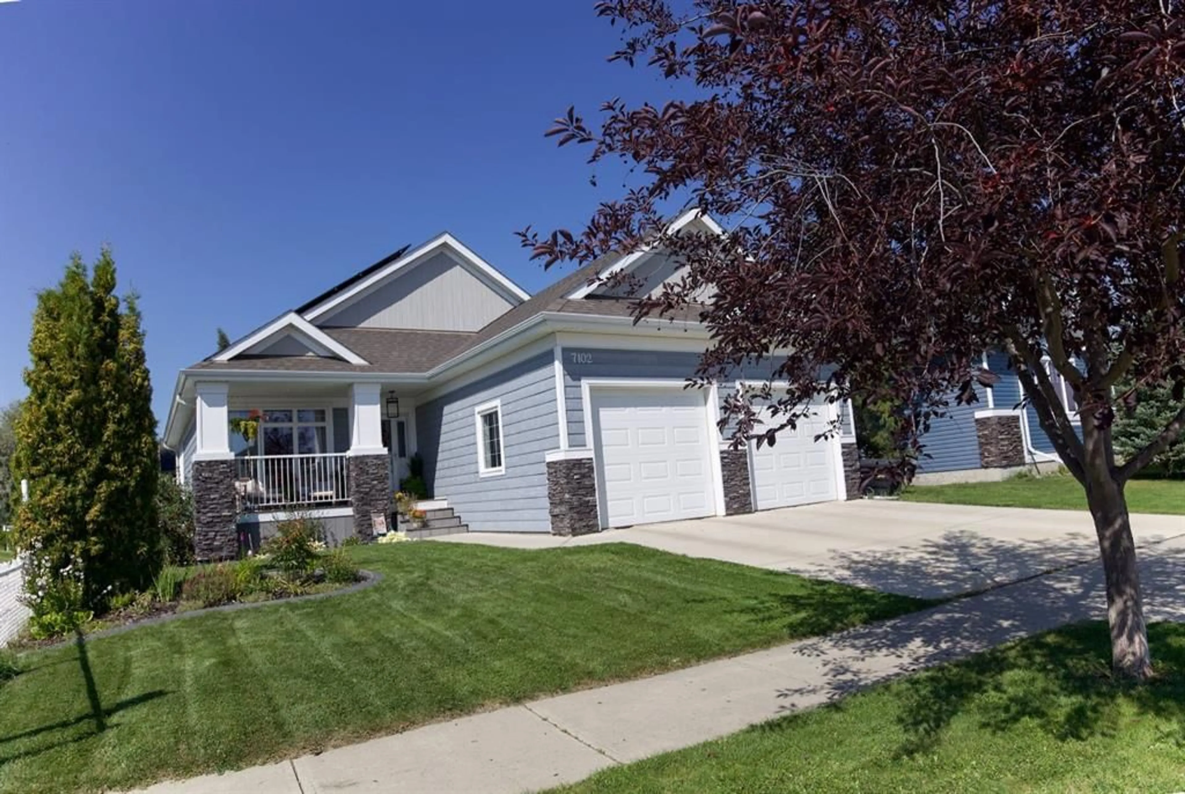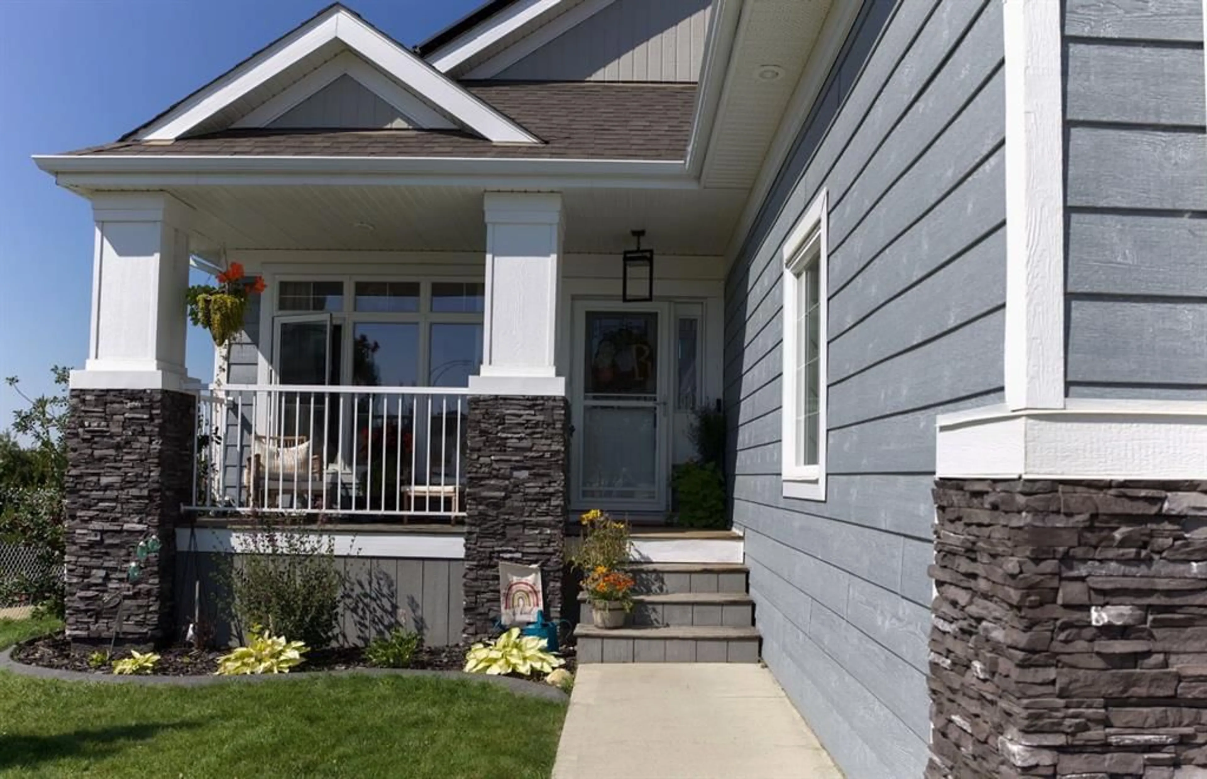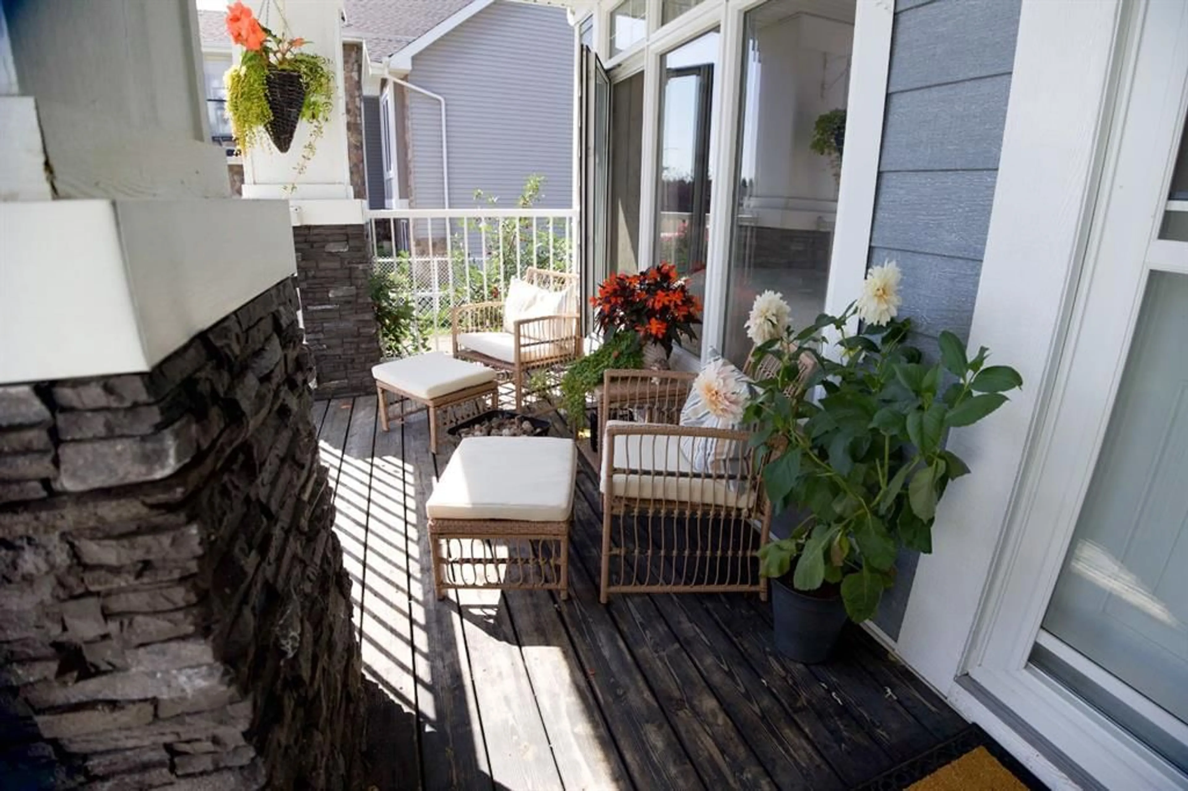7102 Cobb St, Lacombe, Alberta T4L 1Z3
Contact us about this property
Highlights
Estimated valueThis is the price Wahi expects this property to sell for.
The calculation is powered by our Instant Home Value Estimate, which uses current market and property price trends to estimate your home’s value with a 90% accuracy rate.Not available
Price/Sqft$472/sqft
Monthly cost
Open Calculator
Description
This One-of -a -kind, custom built Bungalow offers the perfect blend of Modern upgrades, energy efficiency, and timeless comfort. Featuring 5 Spacious bedrooms and 3 full bathrooms, this home is designed for both style and functionality. Highlights you'll love: -New commercial grade LVP Flooring throughout the main floor and stairs. New carpet in the basement. The home is fully outfitted with a Solar System (14 kw Solar grid tied system) with an average daily energy production of 58.5 KWH. Durable, Low maitenance Canexel Siding. Gorgeous, Landscaped yard with Perennials, a fenced dog run and under deck storage. Natural gas BBQ Hookups & Double Awnings for easy outdoor entertaining. Wired for hot tub. Vaulted Ceilings and open Concept Layout for an airy, spacious feel. The primary suite includes a 5 piece ensuite and walk in closet as well as a bonus den add on that would make the perfect nursery or office or sitting room- the options are endless. Two gas fireplaces for a cozy evenings and in-floor heating and on demand hot water for year round comfort. The double car attached garage is equiped with and EV charger. Within walking distance to Terrace Ridge School and Burman University. This home is perfect for families seeking covenience without sacrificing tranquility. With its thoughtful design, premium finishes, and breathtaking views, this bungalow is a rare find you won't want to miss.
Property Details
Interior
Features
Main Floor
4pc Bathroom
0`0" x 0`0"Den
13`8" x 7`2"Living Room
17`7" x 21`0"5pc Ensuite bath
Exterior
Features
Parking
Garage spaces 2
Garage type -
Other parking spaces 0
Total parking spaces 2
Property History
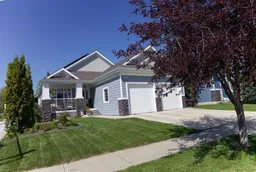 50
50
