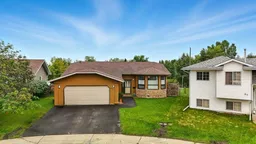The Spacious Modern Bungalow You’ve Been Waiting For – Dream Kitchen, Peaceful Setting, Move-In Ready Living…
This isn’t just another home—it’s a standout 5-bedroom, 3-bathroom bungalow in a prime location with stunning pond views. From the moment you walk in, you’ll feel the warmth of light-filled rooms and the easy-flow modern layout. The custom kitchen is a showstopper: quartz countertops, stainless appliances, tile backsplash, and a massive island—perfect for gathering, hosting, or relaxing.
The main floor features 3 spacious bedrooms, including a beautiful primary with walk-in closet and ensuite. Downstairs, enjoy 2 large bedrooms, a full bath, and 2 big family rooms (one easily used as a 6th bedroom, office, or gym).
Step outside to your private backyard oasis backing onto a serene pond—luxury living close to trails, dining, shopping, and more.
Other highlights: HEATED double garage, CENTRAL A/C, NEW furnace (2021), HARDWOOD floors, MAIN FLOOR laundry, GAS line to deck, and MAINTENANCE-FREE decking.
This home truly has it all—location, space, upgrades, and nature. Watch the video tour, then schedule your private showing!
Inclusions: Garage Control(s),Microwave Hood Fan,Refrigerator,Stove(s),Washer/Dryer,Window Coverings
 43
43


