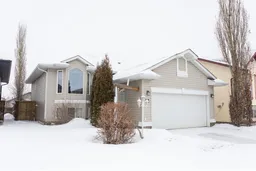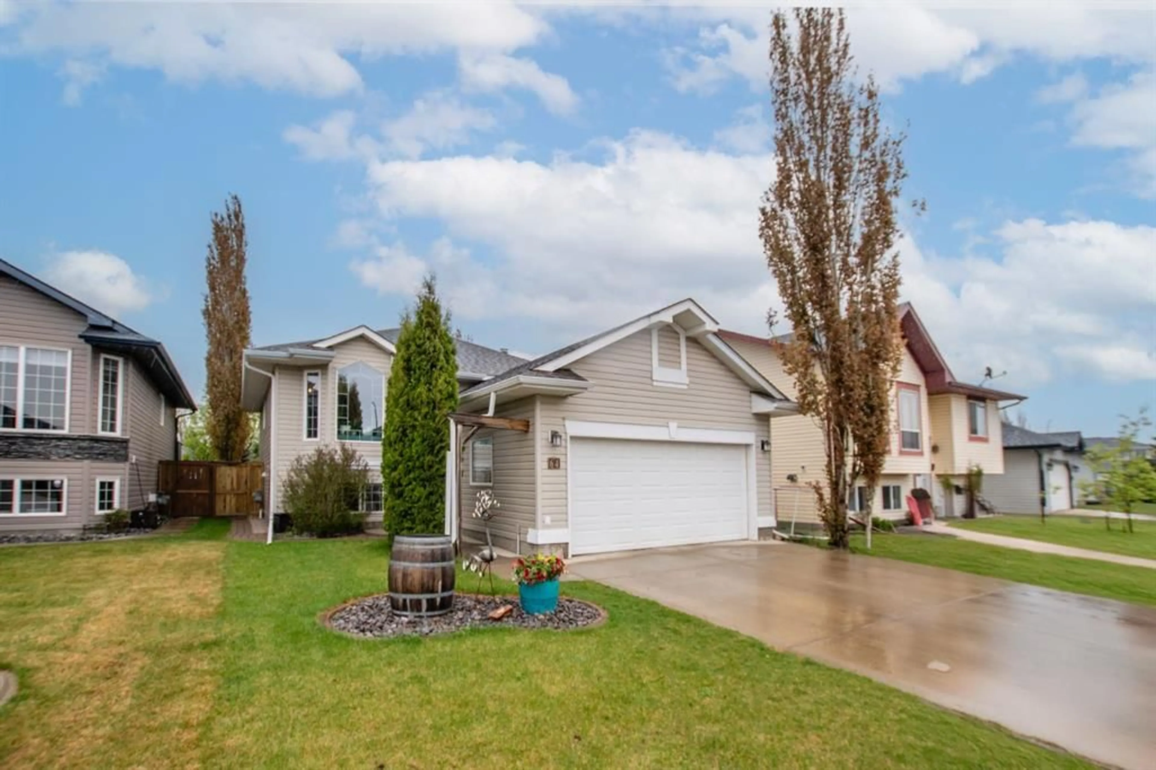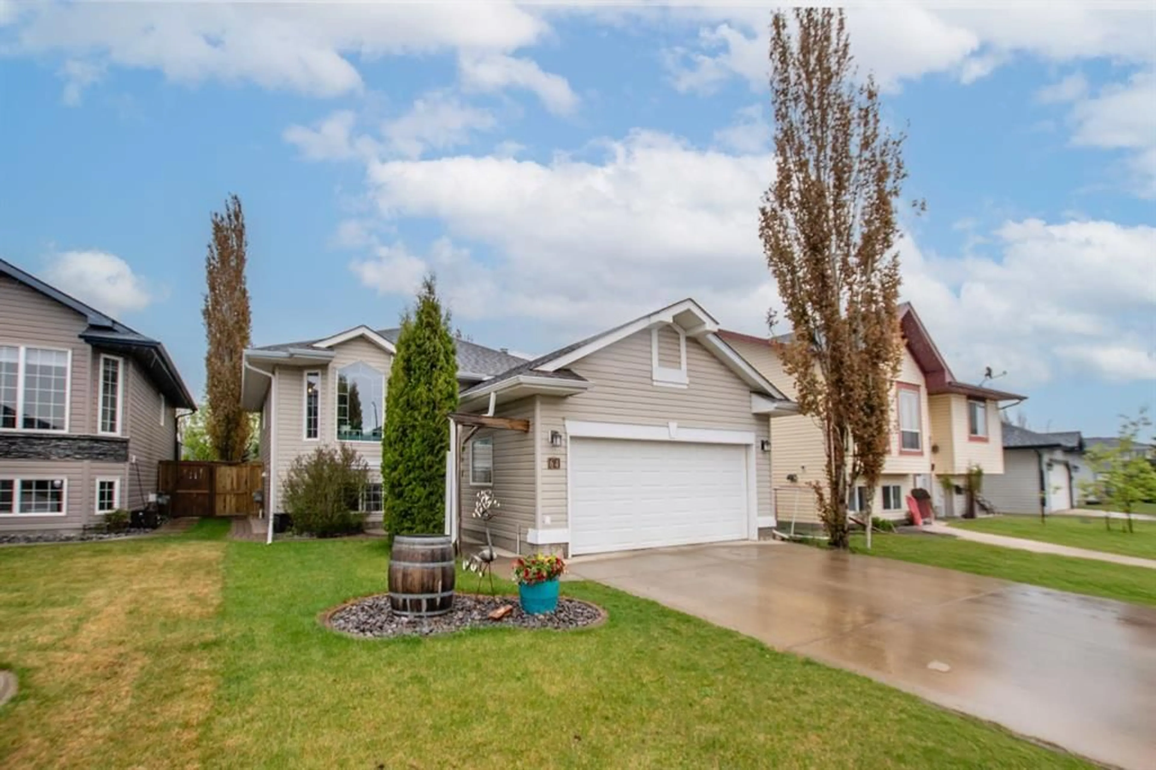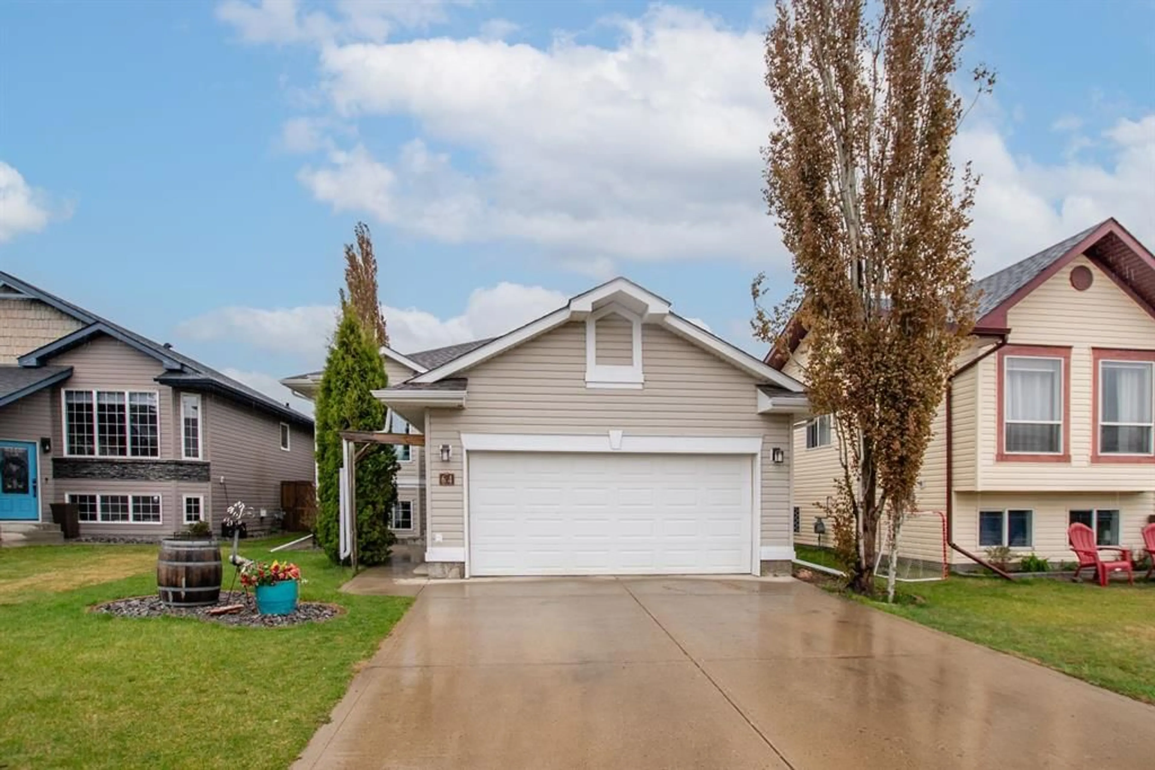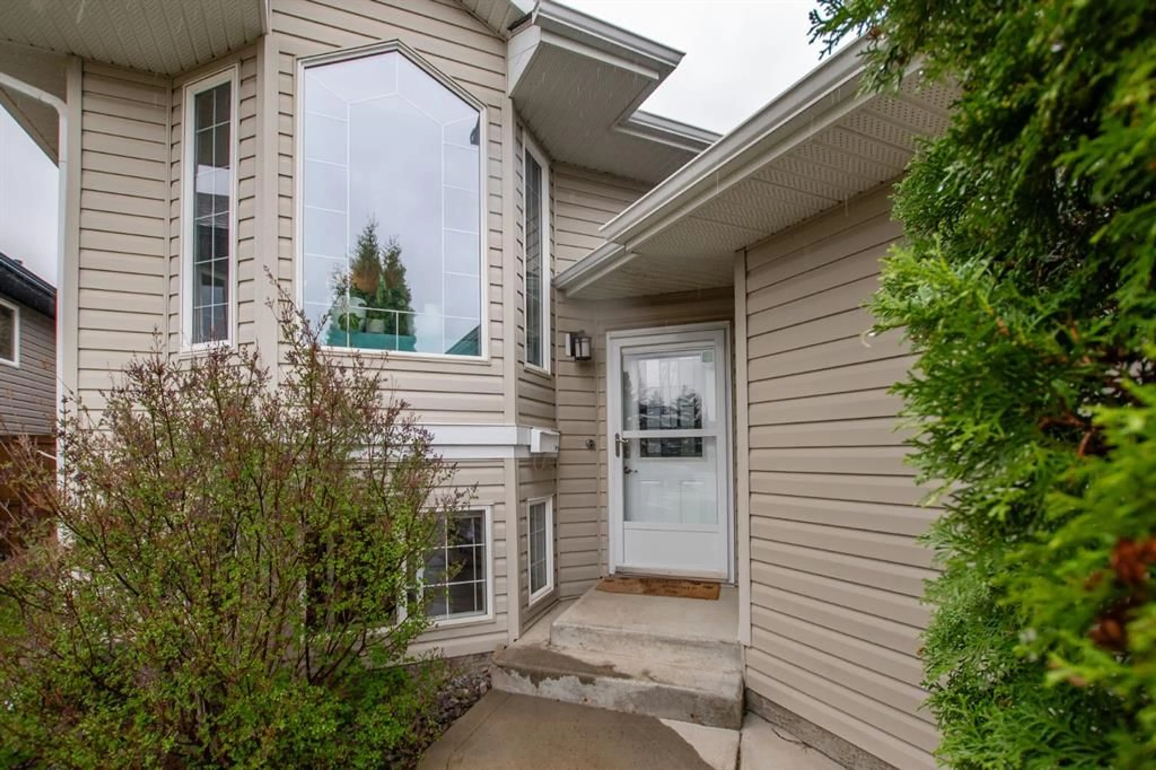64 McKinlay Cres, Lacombe, Alberta T4L 2L4
Contact us about this property
Highlights
Estimated ValueThis is the price Wahi expects this property to sell for.
The calculation is powered by our Instant Home Value Estimate, which uses current market and property price trends to estimate your home’s value with a 90% accuracy rate.Not available
Price/Sqft$408/sqft
Est. Mortgage$1,868/mo
Tax Amount (2024)$3,759/yr
Days On Market12 hours
Description
This perfect family home in Lacombe offers a delightful living experience, boasting a fully finished fenced backyard and a prime location on a cul-de-sac with a center green space. As you step through the front door, the pride of ownership is evident, with updated flooring.. The main floor features a spacious living room with a well-defined separation from the kitchen and dining area. The large primary bedroom impresses with its generous size, walk-in closet, and four-piece ensuite, while a second bedroom and an additional four-piece bathroom complete the main level. The attached double garage adds convenience, while the basement offers a large family room with abundant natural light, storage, laundry facilities, two additional bedrooms, a four-piece bathroom, and a storage room. With back alley access, air conditioning, and a fully landscaped yard, 2tier deck for relaxing and entertaining, this home is designed to meet the needs of a family.
Property Details
Interior
Features
Main Floor
Kitchen
12`9" x 9`10"Dining Room
12`6" x 9`7"Bedroom - Primary
12`9" x 15`7"4pc Ensuite bath
5`1" x 9`2"Exterior
Features
Parking
Garage spaces 2
Garage type -
Other parking spaces 0
Total parking spaces 2
Property History
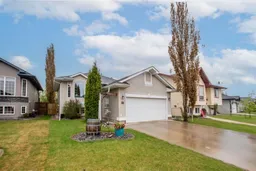 29
29