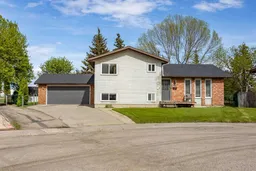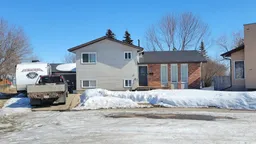Welcome to a great family home with a pleasing floorplan situated on an oversized pie shaped lot! From the moment you drive up you will appreciate the quiet neighborhood and its central location to the school systems, shopping, walking trails and restaurants! Open the front door and you won't be disappointed! The living room is very spacious with with lovely vinyl plank flooring, three large windows allowing natural light to shine in! The kitchen has an abundance of cabinetry and countertops space, an island and is an open concept to the dining area. Garden doors lead you to your oversized deck and pie shaped lot which is fully fenced with ow maintenance yard. Upper level is home to the three bedrooms including the primary bedroom with walk in closet and a two piece ensuite! Second and third bedrooms plus a four piece bathroom complete this level. Lower level has fourth bedroom, four piece bathroom, laundry room and family room - great place to host family and friends for the playoffs! Basement has another family room/den which is great for the home gym, gaming room or play area for the kids! This four level split home has had some nice upgrades in recent years including windows, flooring and paint! The double attached garage (no entry from the house) measures 21'5" x 22'10" and there is lots of parking in the driveway. The east facing back yard is low maintenance and has lots of room for shed, a play centre and room to play lawn games! Quick possession available - great home in a lovely neighborhood!
Inclusions: Built-In Oven,Dishwasher,Electric Cooktop,Refrigerator,Washer/Dryer,Window Coverings
 34
34



