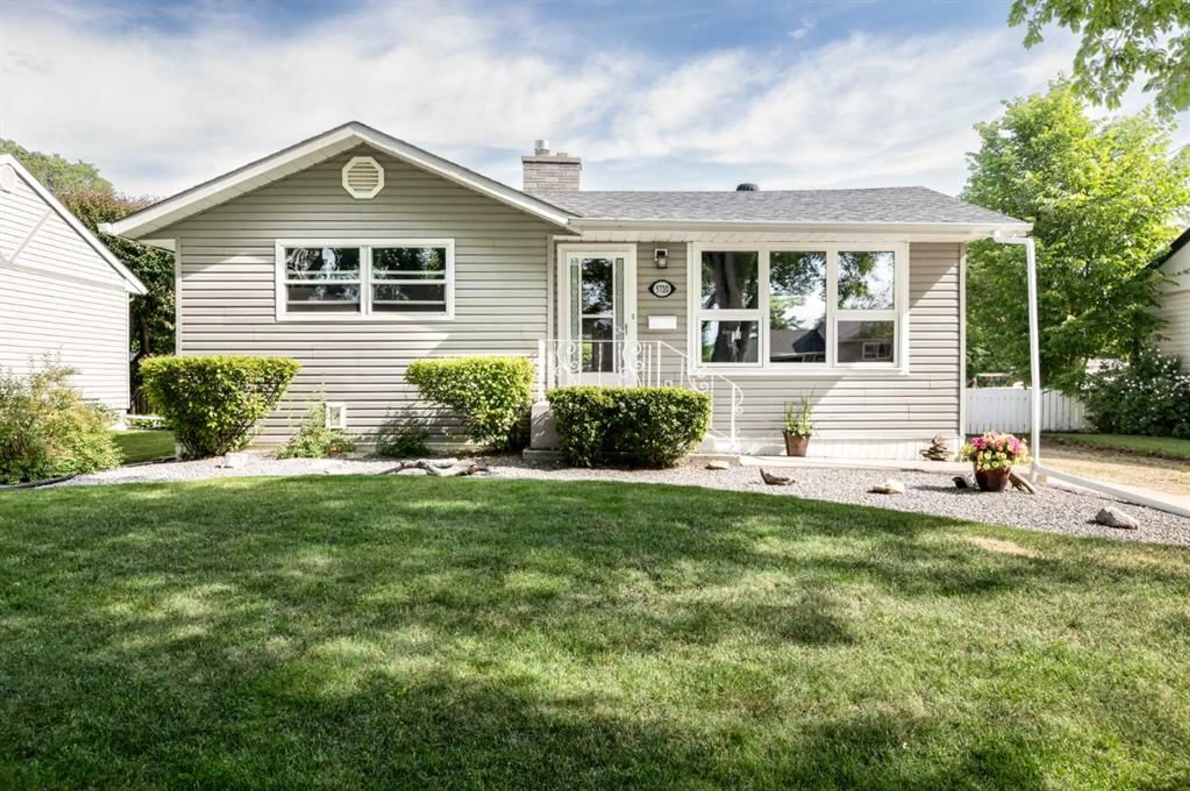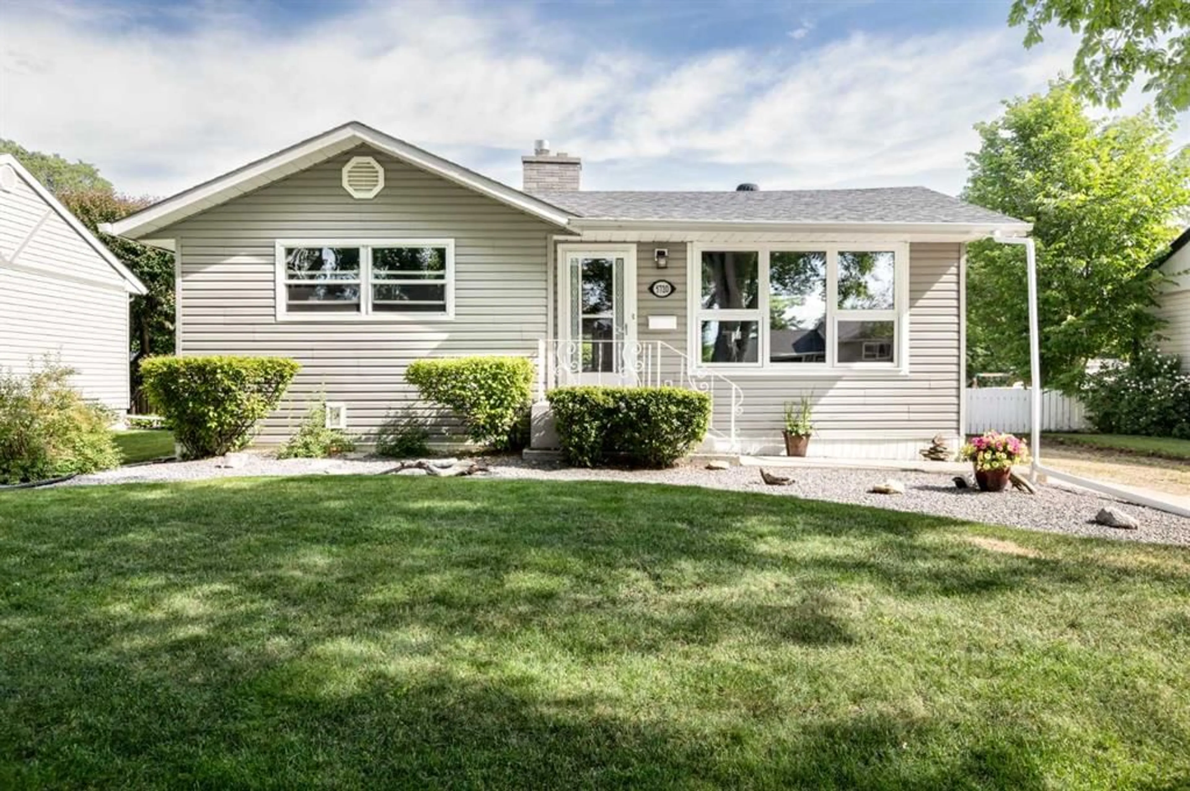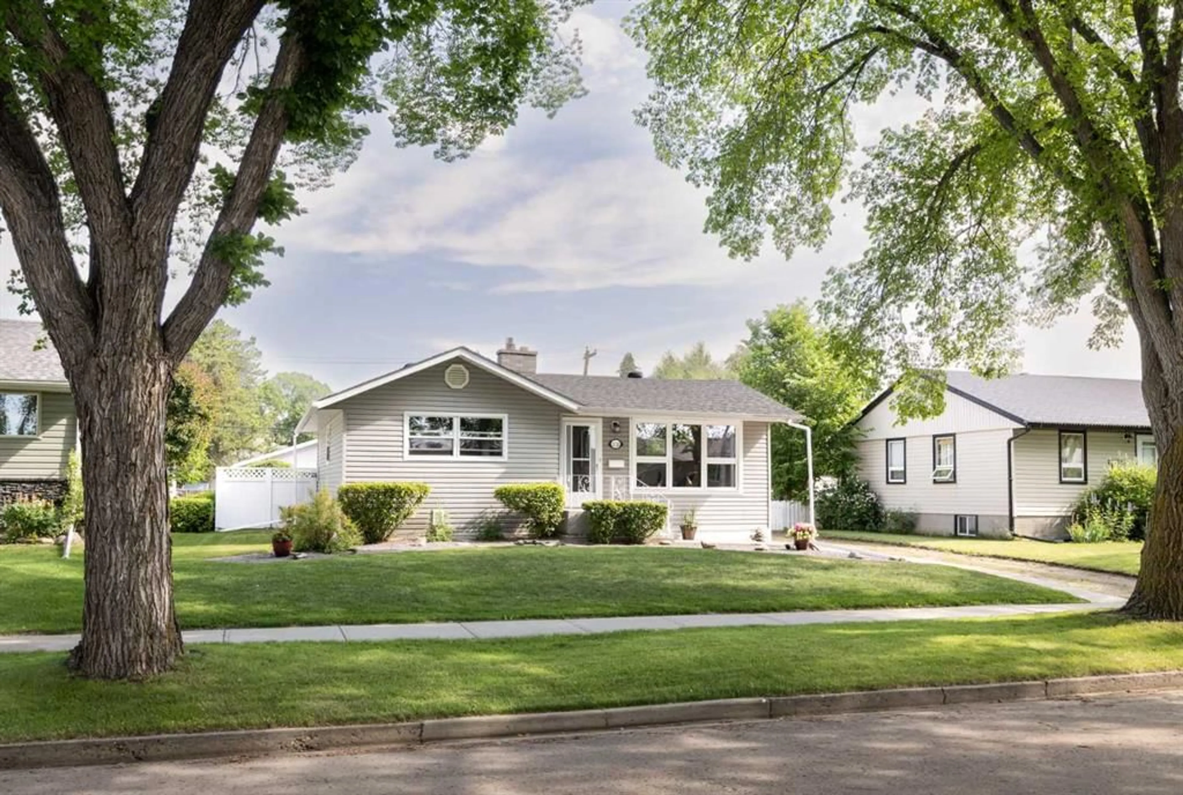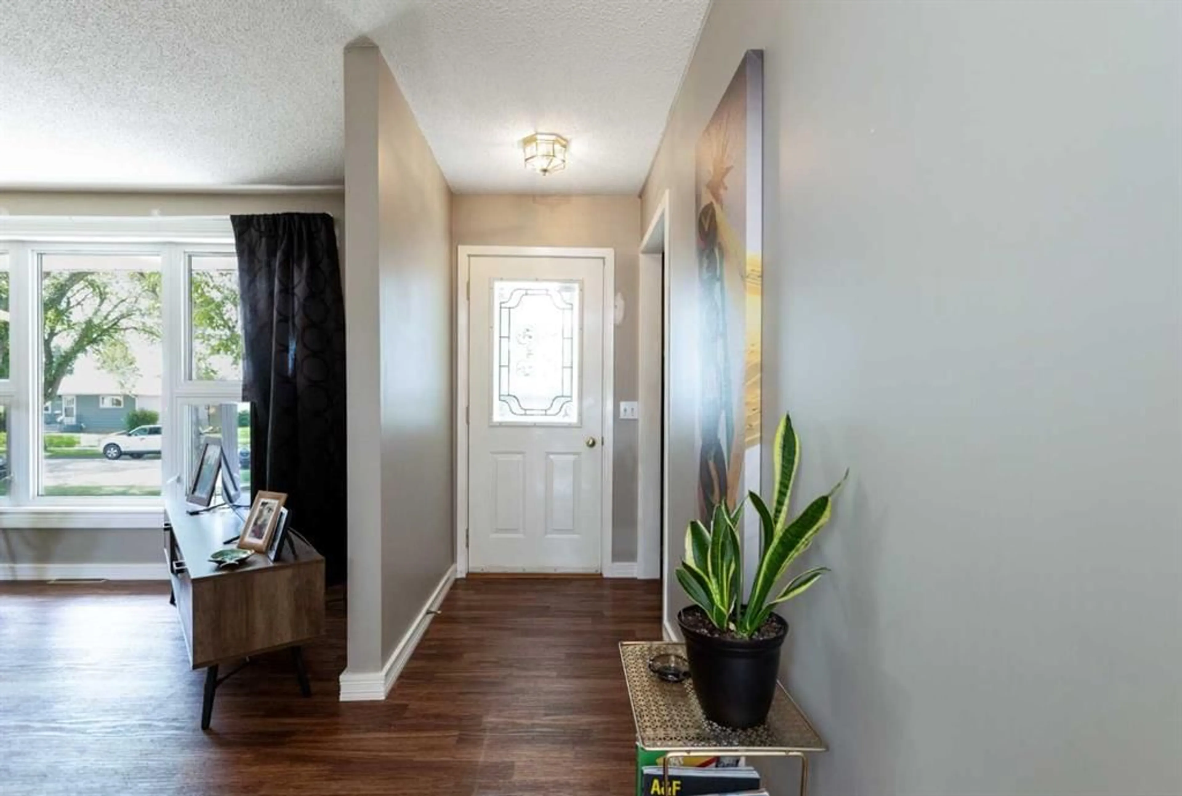5720 49 Ave, Lacombe, Alberta T4L 1M4
Contact us about this property
Highlights
Estimated valueThis is the price Wahi expects this property to sell for.
The calculation is powered by our Instant Home Value Estimate, which uses current market and property price trends to estimate your home’s value with a 90% accuracy rate.Not available
Price/Sqft$373/sqft
Monthly cost
Open Calculator
Description
Immaculate Bungalow on a Beautiful Tree-Lined Street in Lacombe! Looking for a move-in ready home in a central location with timeless curb appeal? This well-maintained bungalow on one of Lacombe’s most picturesque, tree-lined streets is the perfect fit for first-time buyers, couples, singles, busy professionals, or retirees seeking comfort, style, and low-maintenance living. Inside, you’ll love the bright, welcoming spaces filled with natural light. The main floor features a spacious Living Room, a Dining Area just off the Kitchen, two Bedrooms, and a full 4-piece Bath—designed for effortless day-to-day living. The lower level offers a large Rec Room perfect for cozy movie nights, a guest or hobby Bedroom, a 3-piece Bath, and a generous Laundry Room with tons of storage. Step outside and you will see how this property continues to shine: an oversized double detached garage offers ample room for vehicles, a workshop, or extra storage. Plus there’s off-street parking and dedicated RV parking, making it easy to accommodate your lifestyle. The large lot is beautifully landscaped with mature trees, providing a peaceful, private setting to enjoy evenings on the two-tier back deck. All of this in a quiet, established neighbourhood just a short stroll to Lacombe’s vibrant downtown, shops, and local parks. This immaculate home combines charm, functionality, and location—ready for you to simply move in and enjoy!
Property Details
Interior
Features
Main Floor
4pc Bathroom
5`0" x 7`11"Bedroom
10`10" x 11`8"Kitchen
16`9" x 9`3"Living Room
16`7" x 14`5"Exterior
Features
Parking
Garage spaces 2
Garage type -
Other parking spaces 2
Total parking spaces 4
Property History
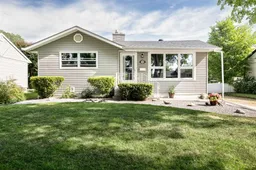 50
50
