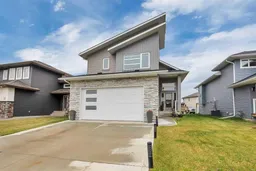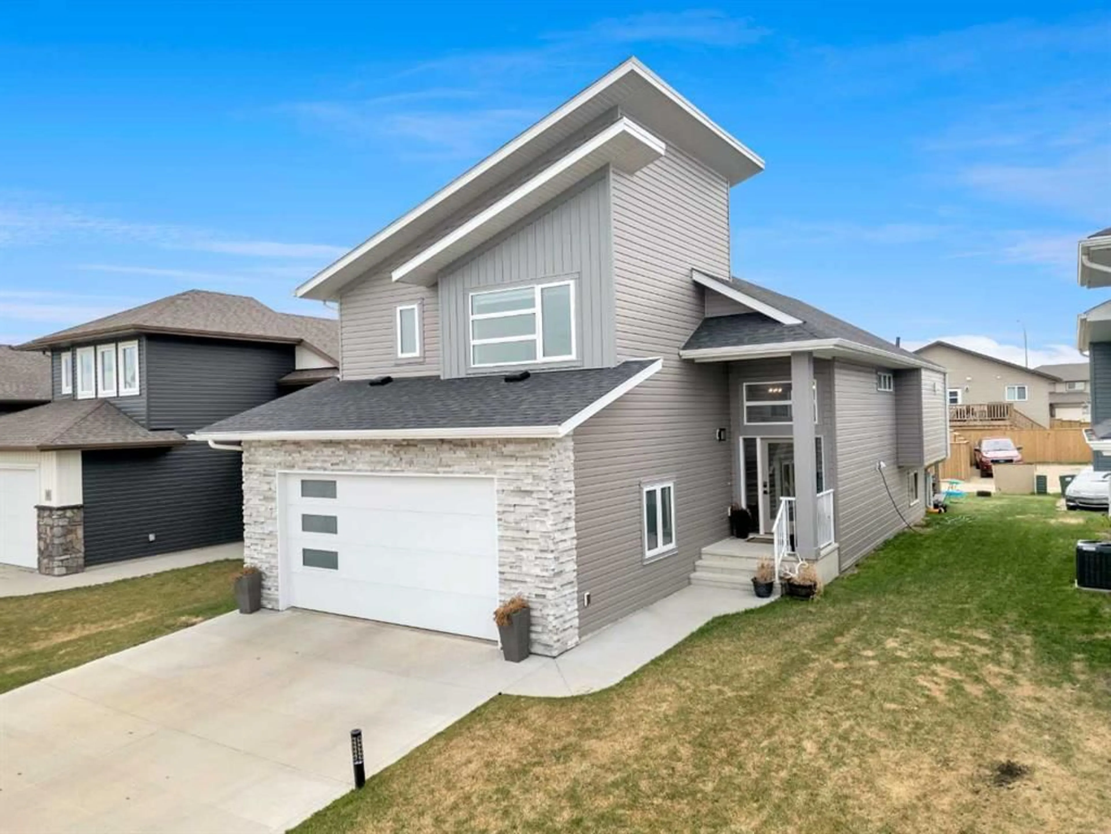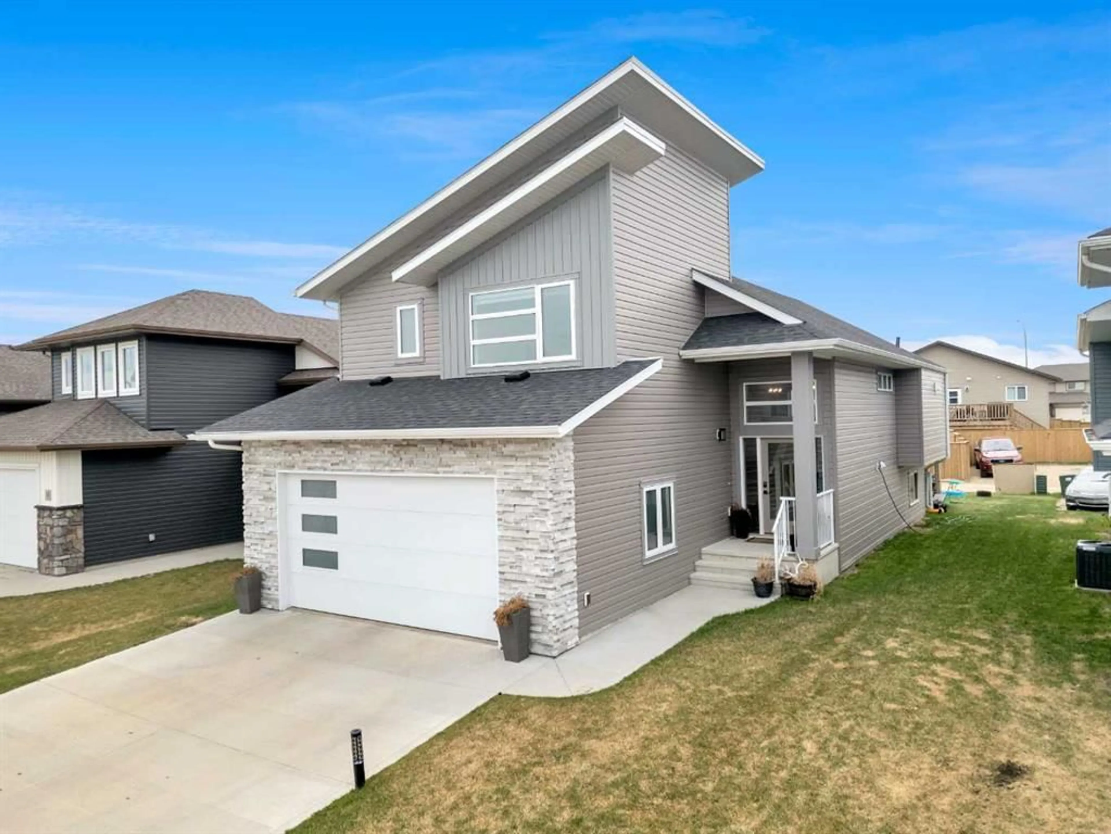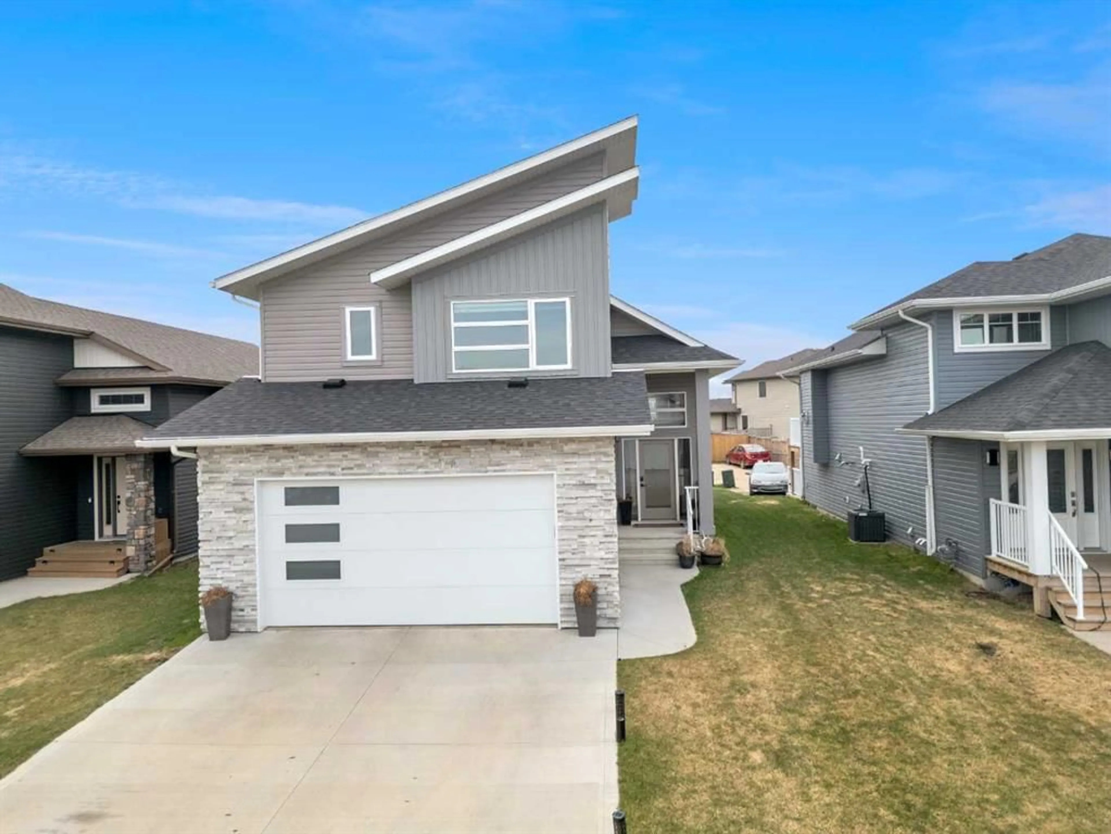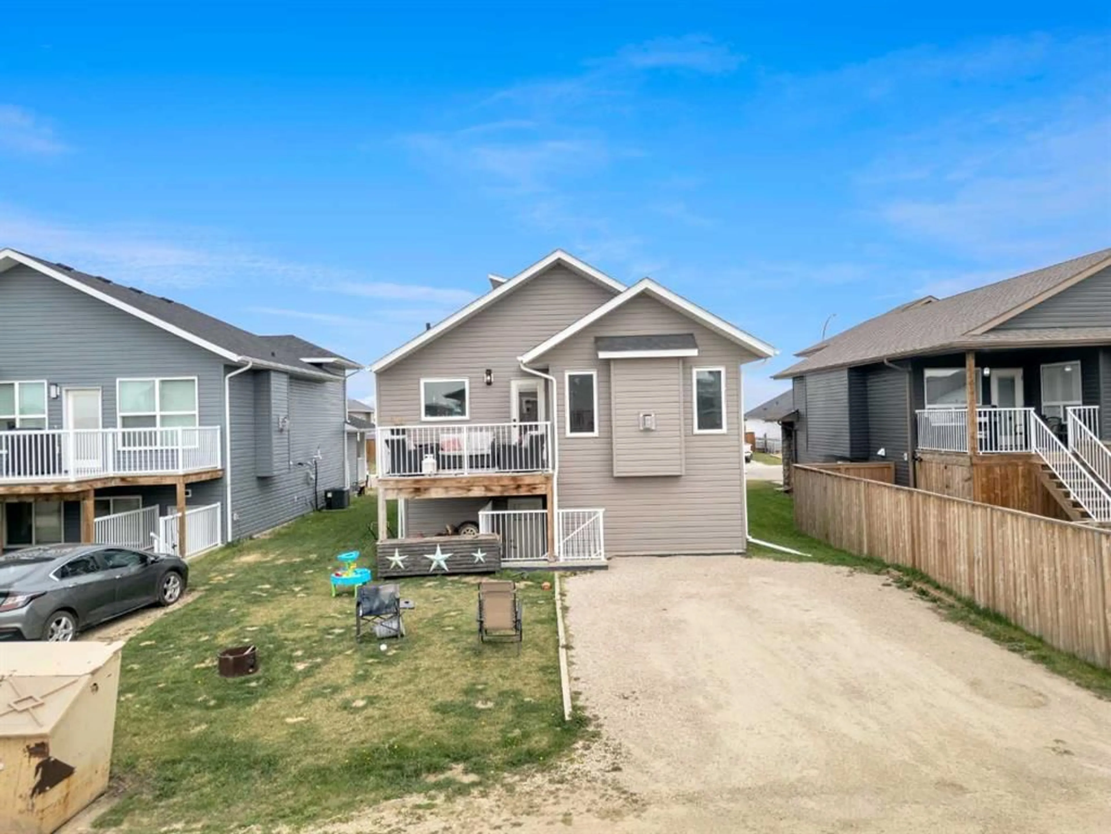57 Mackenzie Ave, Lacombe, Alberta T4L 0A6
Contact us about this property
Highlights
Estimated valueThis is the price Wahi expects this property to sell for.
The calculation is powered by our Instant Home Value Estimate, which uses current market and property price trends to estimate your home’s value with a 90% accuracy rate.Not available
Price/Sqft$405/sqft
Monthly cost
Open Calculator
Description
Welcome to this beautifully upgraded bi-level home in a prime South East Lacombe location, built by Sorento Custom Homes, complete with a heated double attached garage and Legal suite! From the moment you walk in, you’ll love the soaring vaulted ceilings, modern finishes, and contemporary décor throughout. The main floor features a sleek, modern kitchen with stainless steel appliances, subway tile backsplash, a massive island with breakfast bar, and a spacious dining area—perfect for entertaining. Cozy up by the gas fireplace, or enjoy two generous bedrooms and a stylish 4-piece bathroom. Upstairs, the private master retreat is all yours—featuring a luxurious en-suite with custom tile shower, a walk-in closet with built-in storage, and plenty of space to relax. The walk-out basement offers a fully self-contained 2-bedroom legal suite with a 4-piece bath—ideal for guests, or extended family. Step outside to a large back deck with gas line and extra parking pad—perfect for summer nights and outdoor gatherings. This home is the total package—stylish, spacious, and smart.
Property Details
Interior
Features
Main Floor
Foyer
10`4" x 5`4"4pc Bathroom
8`5" x 4`11"Bedroom
12`2" x 9`0"Bedroom
10`9" x 11`7"Exterior
Features
Parking
Garage spaces 2
Garage type -
Other parking spaces 2
Total parking spaces 4
Property History
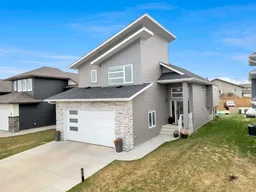 31
31