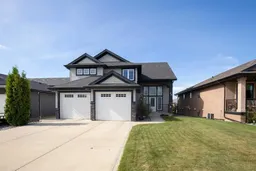Welcome to 56 Emily Crescent, a charming home nestled in a desirable Lacombe neighborhood. This inviting residence offers comfortable air-conditioned living with a well-designed floor plan. The main level features a spacious vaulted ceiling living room perfect for entertaining, adjacent to this, you'll find a separate dining room and a highly functional kitchen featuring a convenient breakfast bar and ample storage in its corner pantry. Two generously sized bedrooms and a well-appointed 4-piece bathroom complete this level. Ascend to the upper level to find your private sanctuary, the primary suite which boasts a generous bedroom, a 4-piece ensuite bath, and a spacious walk-in closet, offering a perfect escape. Beyond the interior, this property continues to impress with exceptional outdoor features. Enjoy the convenience of a double attached garage with two doors and the ease of a maintenance-free fenced backyard. There's dedicated RV parking, a true bonus for packing and unpacking from weekend trips! The partially finished basement is framed for an additional bedroom and with a partially completed bathroom. This offers an incredible opportunity to customize and add significant value, allowing you to tailor the space perfectly to your needs. With its appealing layout, prime Lacombe location, and close proximity to nearby schools, parks, and playgrounds, 56 Emily Crescent is more than just a house – it's ready to be your new home.
Inclusions: Gas Stove,Refrigerator
 36
36


