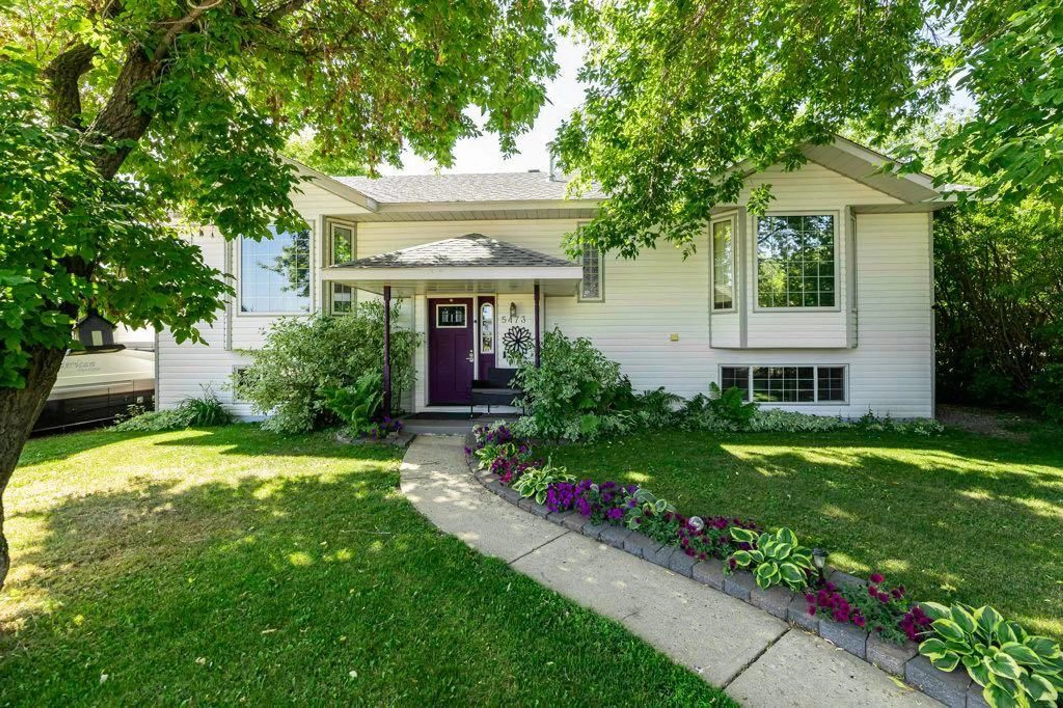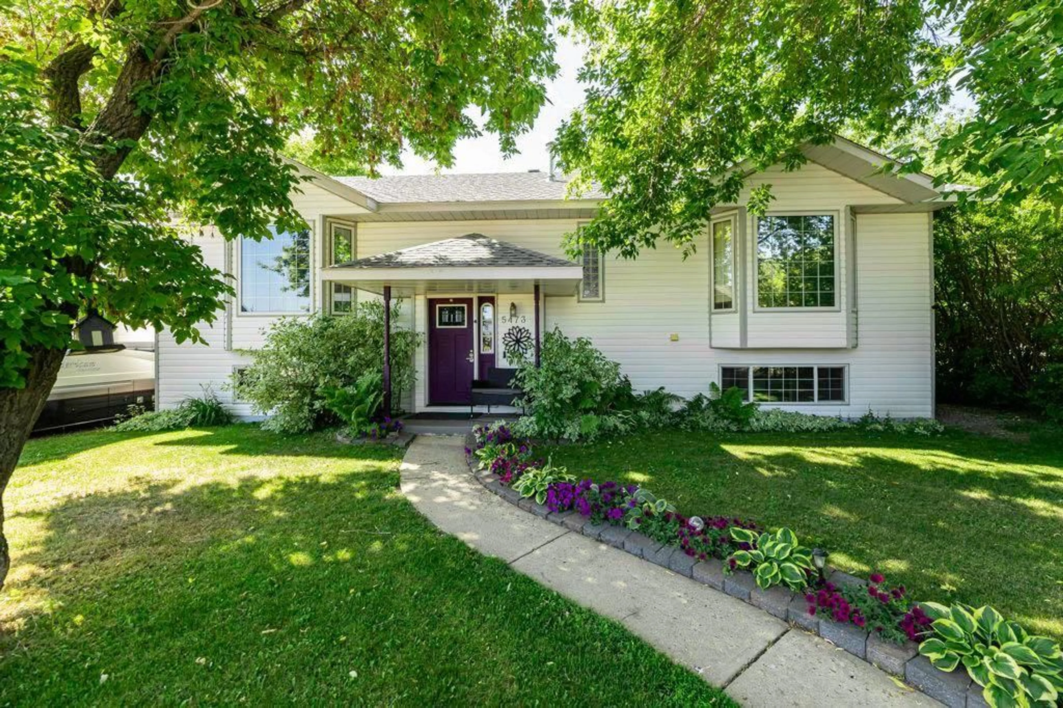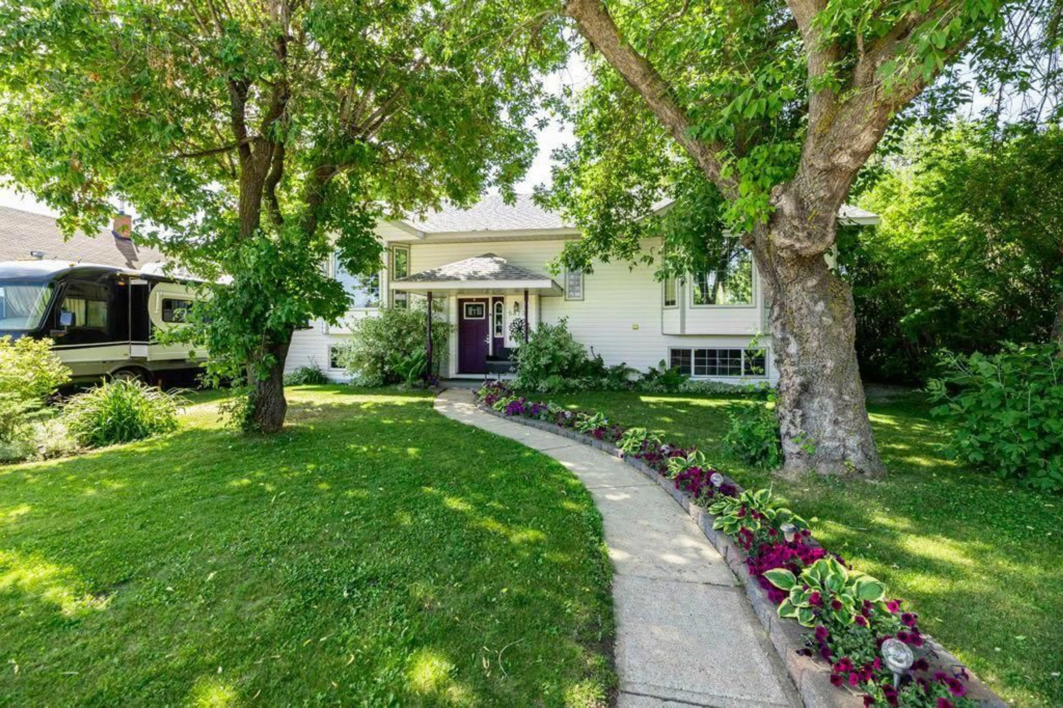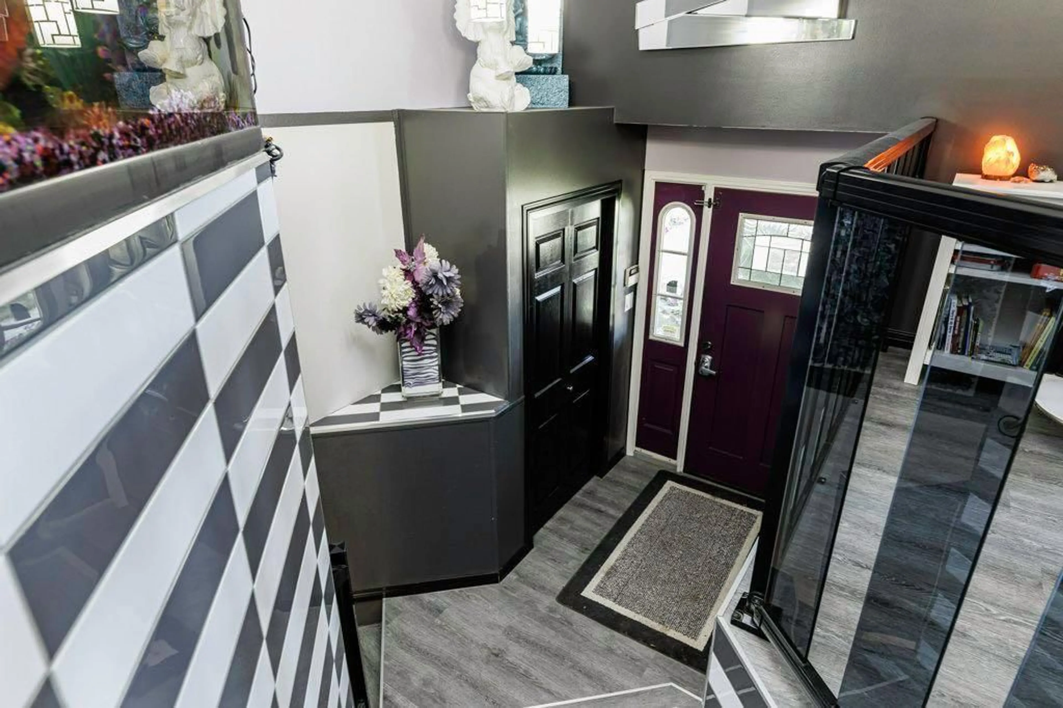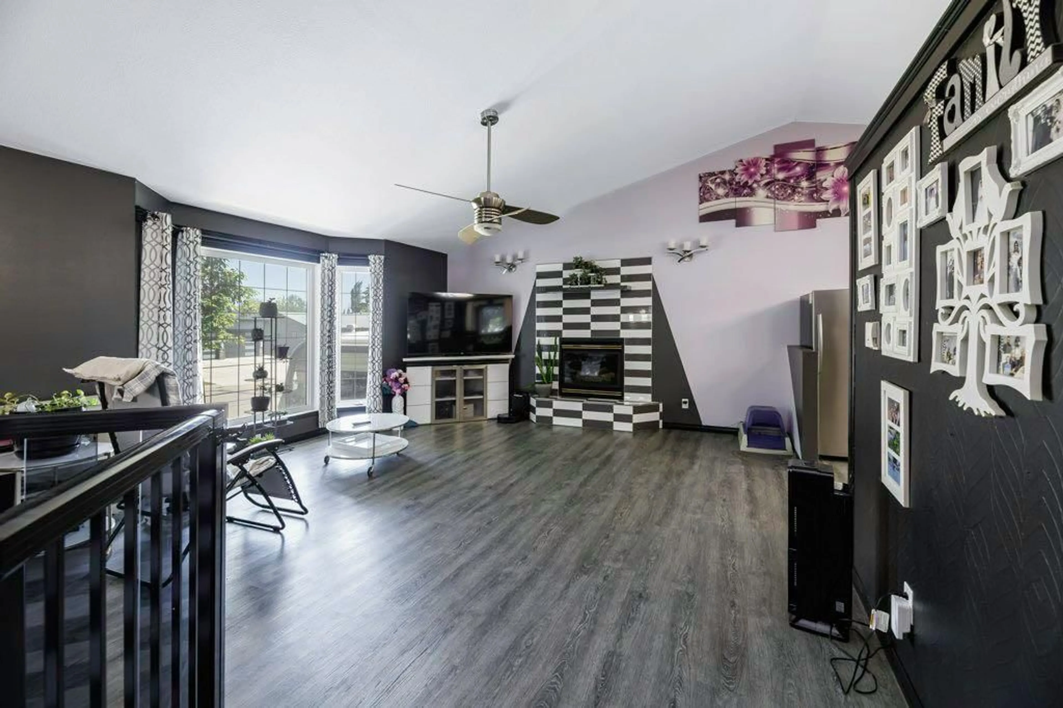5473 52 Ave, Lacombe, Alberta T5L1L1
Contact us about this property
Highlights
Estimated valueThis is the price Wahi expects this property to sell for.
The calculation is powered by our Instant Home Value Estimate, which uses current market and property price trends to estimate your home’s value with a 90% accuracy rate.Not available
Price/Sqft$266/sqft
Monthly cost
Open Calculator
Description
Designed for family life, finished with refined touches. Discover this exceptional and truly distinctive bi-level residence, ideally located in the city of Lacombe and conveniently located near schools. Offering 4 well-appointed bedrooms and 3 full bathrooms, this home features a thoughtful layout that blends comfort, function, and everyday convenience.The primary bedroom is a true retreat — spacious, serene, and designed for relaxation, with ample room for a king-sized bed, a seating area, and private ensuite access. It’s a peaceful haven at the end of a long day. One of the standout features is the large office, complete with built-in cabinetry and an impressive amount of shelving , ideal for working from home, creative projects, or staying exceptionally organized.The basement offers a fresh, bright, and modern living space ,perfect for a family room, guest area, or teen retreat. It’s a versatile and beautifully updated extension of the home. Inside, you’ll also appreciate the abundance of thoughtfully designed storage throughout, making it easy to stay clutter-free , a rare and valuable asset in any home. The main living spaces are open, filled with natural light, and equally suited for entertaining or everyday living.Step outside to a private, low-maintenance backyard oasis a beautifully designed outdoor space that offers the tranquility of a retreat, right in the city. Perfect for summer evenings or low-key weekends, with minimal upkeep required.This is a rare opportunity to own a home that offers space, privacy, and thoughtful design , all within close proximity to schools and essential amenities. A MUST SEE for those seeking something special.
Property Details
Interior
Features
Main Floor
4pc Bathroom
7`5" x 8`4"4pc Ensuite bath
12`2" x 11`11"Dining Room
17`2" x 9`0"Living Room
16`9" x 17`9"Exterior
Features
Parking
Garage spaces -
Garage type -
Total parking spaces 2
Property History
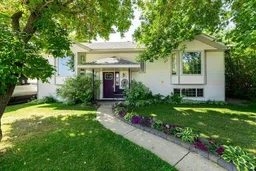 33
33
