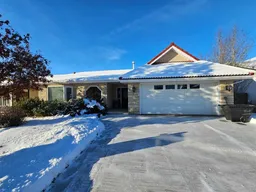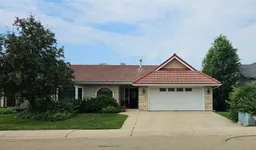Welcome to your dream home, perfectly situated on the 15th hole of the prestigious Lacombe Golf and Country Club! This wheelchair accessible, beautifully maintained property offers unparalleled luxury and convenience with a private gate providing direct access to the course. Inside, you’ll find a stunning kitchen with custom-built cabinetry, a large island and adjacent walk-in pantry with ample storage. The natural gas supply for your deck barbeque and gas outlet in kitchen ready for a gas stove if desired, makes it perfect for the chef in the family. The spacious main floor living room boasts vaulted ceilings, a formal dining room and a cozy wood-burning fireplace with exquisite stonework. Say goodbye to the hassle of carrying laundry up and down stairs and enjoy the ease of having everything at your fingertip with main floor laundry boasting a new washer and dryer. The fully finished walk out basement features three generous bedrooms, a large family room with gas fireplace and patio door access to an enclosed screened storage area under the deck, leading to your own hot tub in your backyard oasis. Additional highlights include a central vacuum system, secured wine cellar/cold room, and large bathroom with a cedar lined sauna for ultimate relaxation. This home is on a boiler system with baseboard heaters on the main floor and in-floor heating in the garage and basement for lower utility costs and consistent heat for year round comfort. Located on a very quiet crescent close to schools and parks, you can move in and start enjoying this incredible home right away! Don’t miss the chance to live with the golf course as your backyard.
Inclusions: Dishwasher,Electric Stove,Microwave,Refrigerator,Washer/Dryer
 50
50



