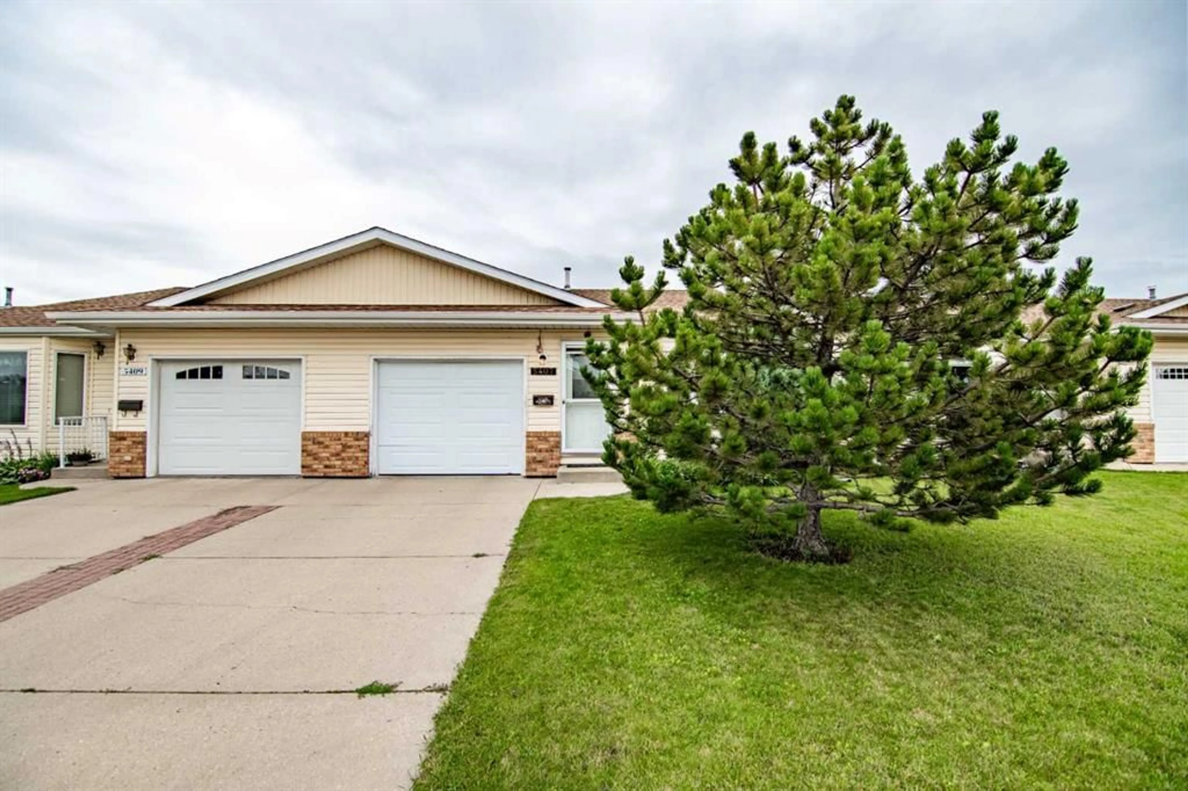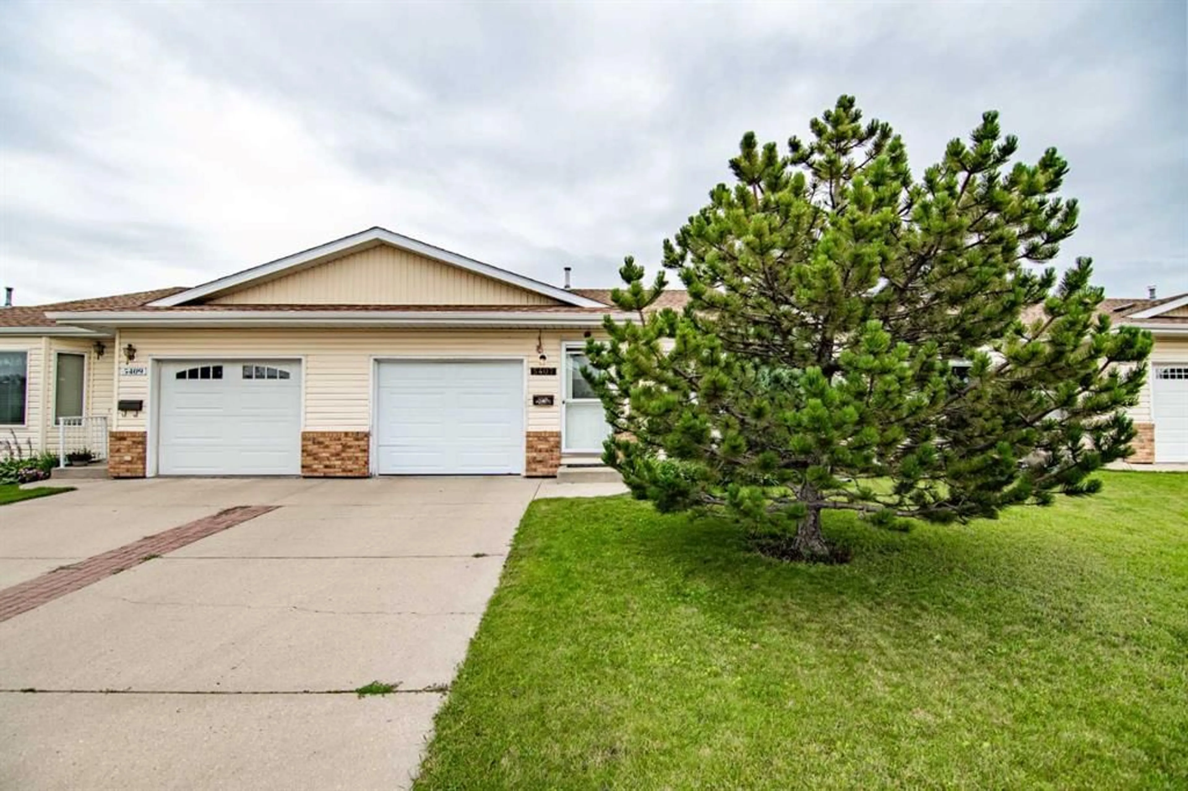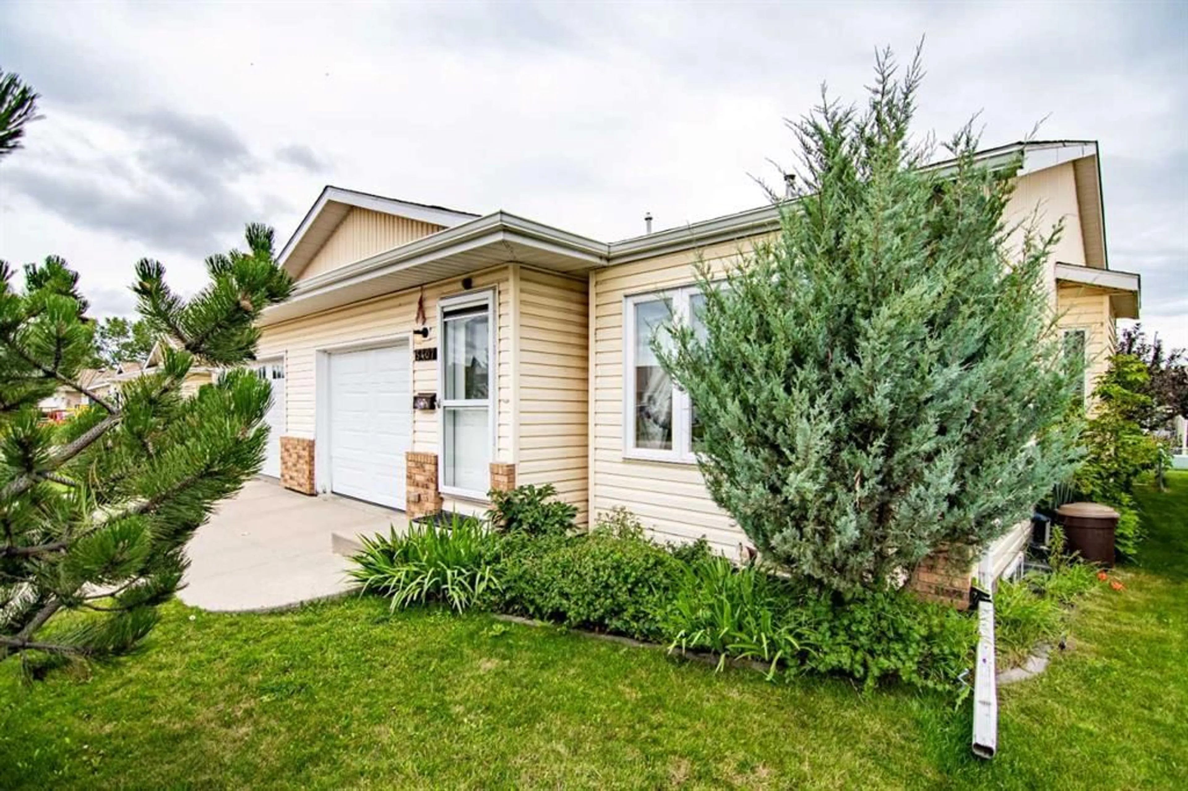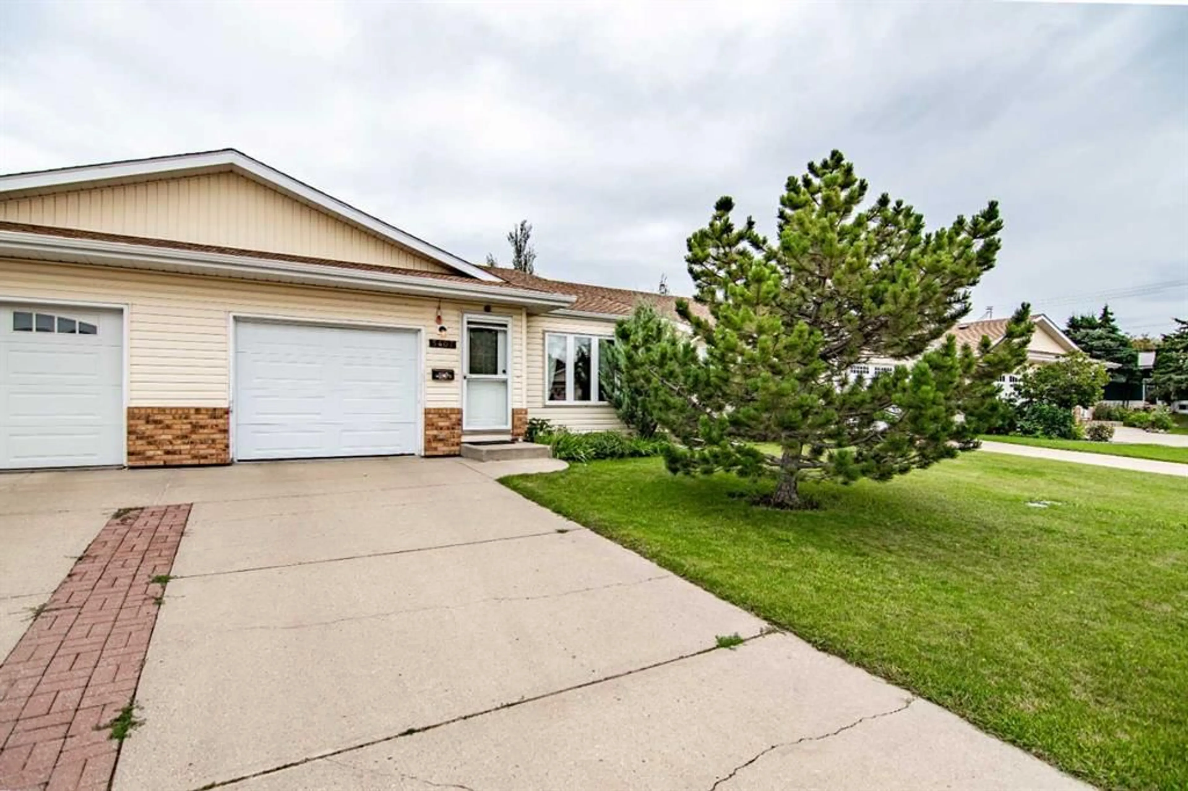5407 47 St, Lacombe, Alberta T4L1H5
Contact us about this property
Highlights
Estimated valueThis is the price Wahi expects this property to sell for.
The calculation is powered by our Instant Home Value Estimate, which uses current market and property price trends to estimate your home’s value with a 90% accuracy rate.Not available
Price/Sqft$262/sqft
Monthly cost
Open Calculator
Description
Welcome to relaxed, low-maintenance living in the heart of beautiful downtown Lacombe. This charming and immaculately maintained end-unit bungalow is perfectly positioned on a sunny corner lot, soaking up natural light from every angle—morning to evening. With pretty curb appeal and a fantastic location just steps from shops, doctors, parks, and more, this home offers a rare blend of comfort, walkability, and quiet community charm. Step inside to discover a bright, open-concept layout featuring vaulted ceilings in the living room and oversized south and west-facing windows that flood the home with light. Newer vinyl plank and ceramic tile flooring add warmth and durability throughout the main floor. The spacious, U-shaped kitchen offers plenty of cabinetry, prep space, and a sunny garden-facing window, while the adjacent dining area is perfectly sized for family dinners or casual get-togethers. Just off the kitchen, a flexible second bedroom or home office opens directly onto the backyard and a large, covered deck—a peaceful spot to enjoy morning coffee, watch the sunset, or relax with a book in the shade. The generous primary bedroom features east-facing windows, a large closet, and private access to a 2-piece ensuite. You’ll also love the main floor laundry, smart storage options throughout, and convenient direct access to the attached garage. Downstairs, there’s plenty of space to stretch out with a large family room, a third bedroom, a 3-piece bath, and a massive workshop or hobby space with built-in cold storage—perfect for crafts, storage, or projects of any kind. The landscaped backyard is a true little retreat, with mature trees, white raspberry bushes, and a garden shed. Located on a friendly street with a close-knit feel, this home truly offers main-floor living at its best—in a setting that feels like home the moment you arrive.
Property Details
Interior
Features
Main Floor
Bedroom - Primary
13`9" x 11`11"Bedroom
12`10" x 11`10"Living Room
18`2" x 14`6"Kitchen
17`8" x 9`3"Exterior
Features
Parking
Garage spaces 1
Garage type -
Other parking spaces 1
Total parking spaces 2
Property History
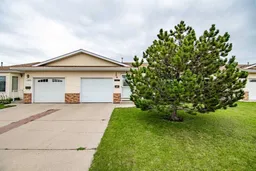 50
50
