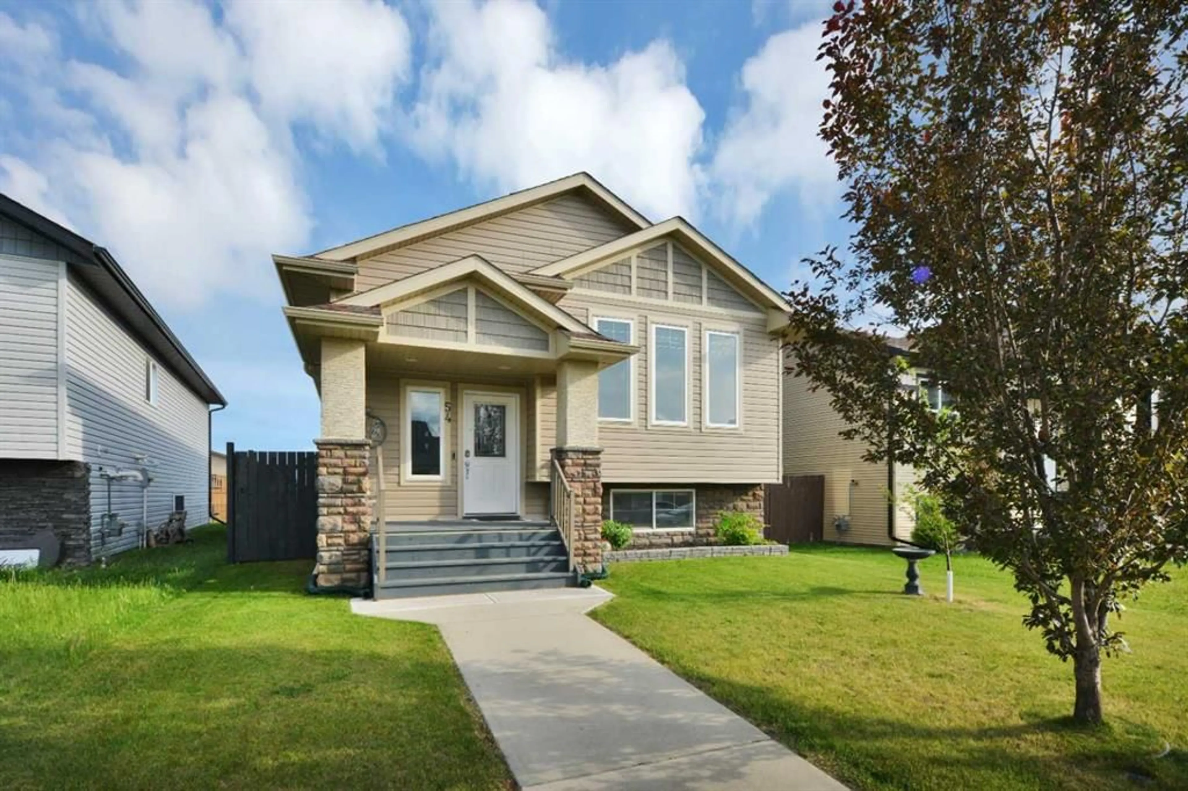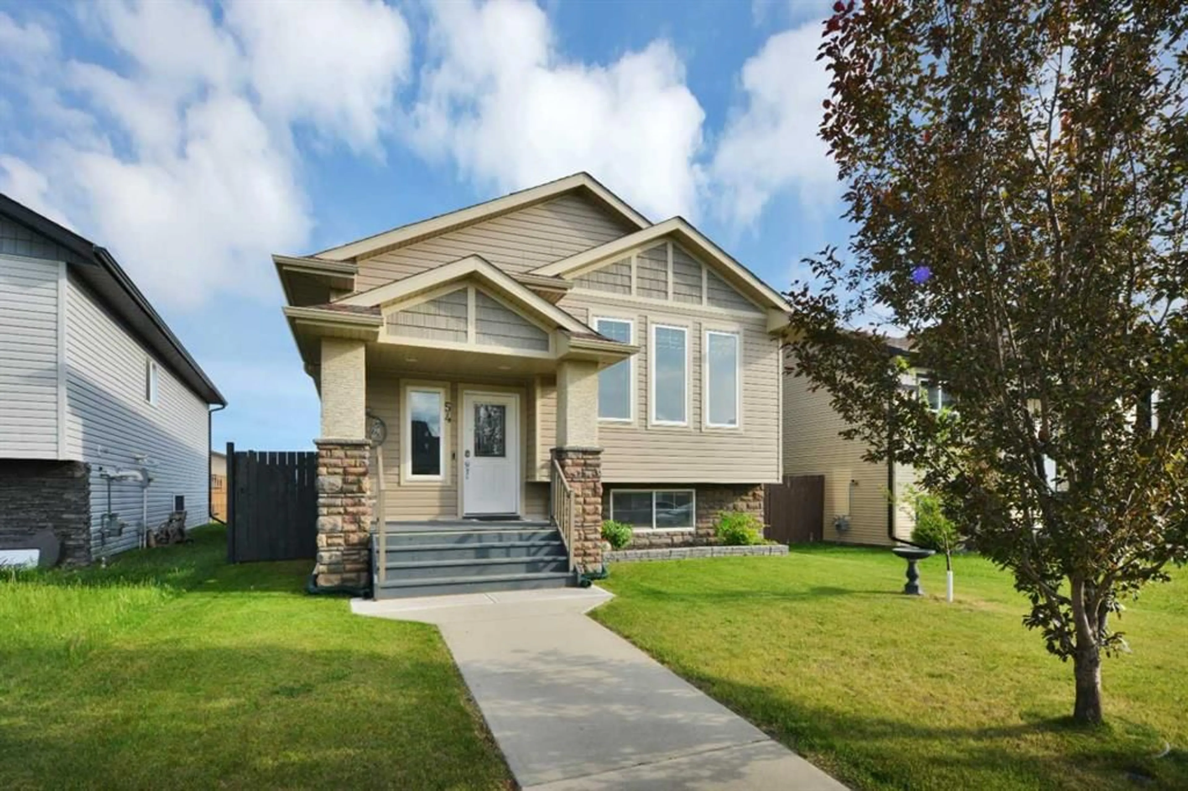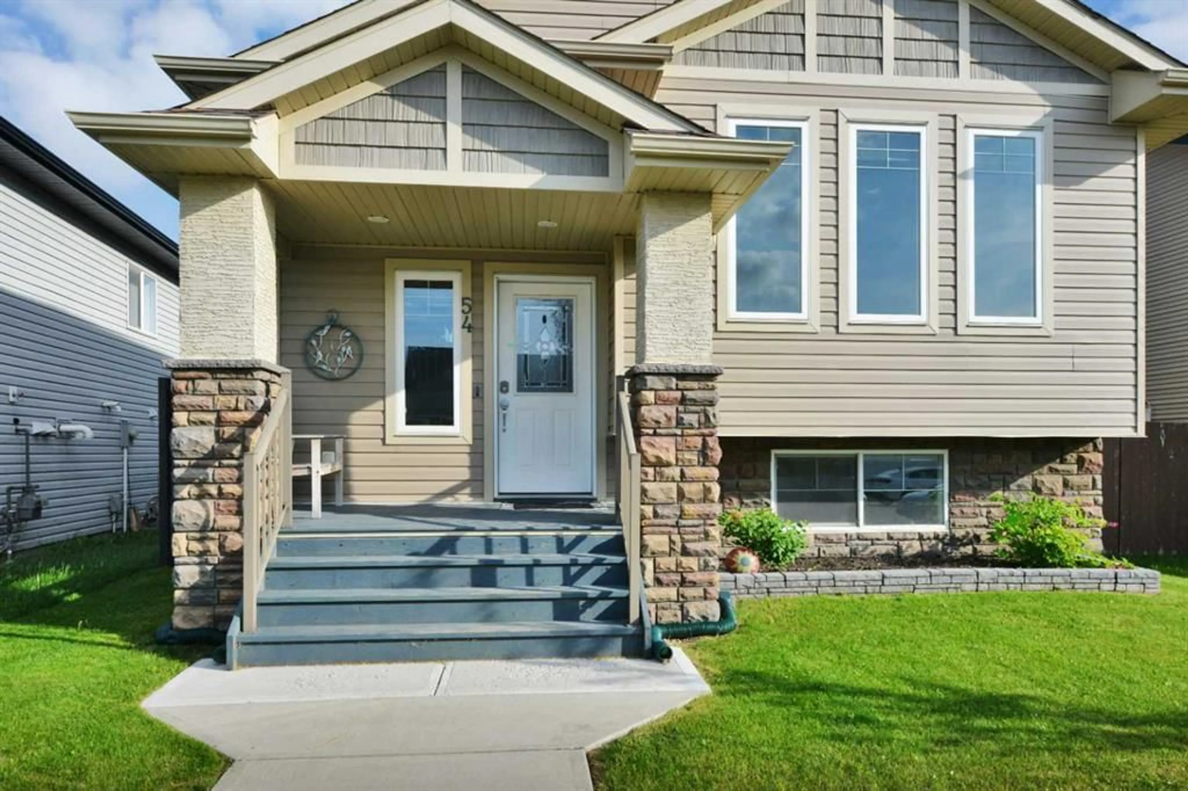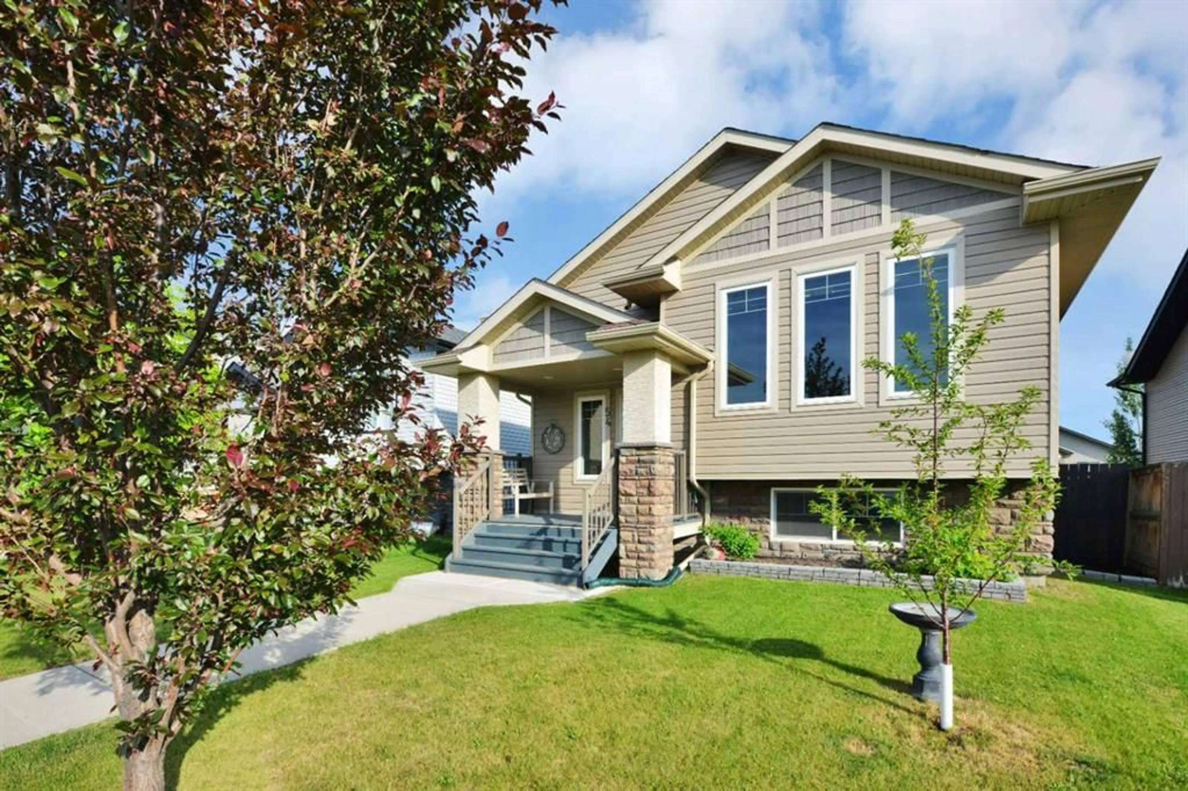54 Mackenzie Cres, Lacombe, Alberta T4L 0B3
Contact us about this property
Highlights
Estimated ValueThis is the price Wahi expects this property to sell for.
The calculation is powered by our Instant Home Value Estimate, which uses current market and property price trends to estimate your home’s value with a 90% accuracy rate.Not available
Price/Sqft$394/sqft
Est. Mortgage$1,932/mo
Tax Amount (2025)$4,618/yr
Days On Market3 days
Description
Welcome to this 4 bedroom 3 bath home with loads of upgrades, on a family friendly crescent in Mackenzie Ranch! Take note of the rich curb appeal with garden beds, numerous plants, and an inviting covered porch. Inside you'll be greeted by the SPACIOUS tiled ENTRYWAY, BRIGHT OPEN FLOORPLAN, and VAULTED CEILINGS. Head up to the main living room, lined with tall windows and high quality blinds. Off the living room a large dining space leads you through to the gorgeous kitchen! This kitchen is truly a dream to cook and entertain from. Rich brown custom cabinets are complimented by the laminate countertops (with upgraded thicker profile) and STAINLESS STEEL APPLIANCES. The PENINSULA provides extra seating, and the PANTRY gives you that extra storage room. Off the kitchen leads out to a COVERED DECK where you can BBQ year round! The primary bedroom has a large window out to the back yard and features its own ENSUITE bathroom. Downstairs is nice and cozy with working IN FLOOR HEAT, and a wall fireplace. The large windows here provide lots of natural light. Two more bedrooms, bathroom, laundry room, furnace room and additional storage space finish off the basement. Another bonus is you'll stay nice and cool this summer with your AIR CONDITIONING! Outside you'll find a NEWLY BUILT, fully finished, HEATED 24 x 24 GARAGE with an EXTRA LARGE OVERHEAD DOOR!. Other upgrades in this home include HIGH EFFICIENCY FURNACE, trim, door headers, custom railing, tile work, thicker laminate profiles in all the bathrooms and kitchen, two covered decks, tile and appliances. Just down the street you'll find a playground for the kids, and a block north is the pond with walking path around. Mackenzie ranch is the perfect spot for young families!
Property Details
Interior
Features
Main Floor
Bedroom - Primary
12`4" x 16`0"Bedroom
12`3" x 10`11"4pc Ensuite bath
0`0" x 0`0"4pc Bathroom
0`0" x 0`0"Exterior
Features
Parking
Garage spaces 2
Garage type -
Other parking spaces 0
Total parking spaces 2
Property History
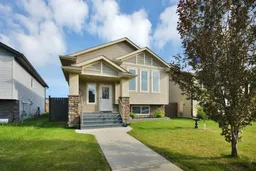 42
42
