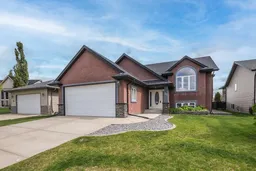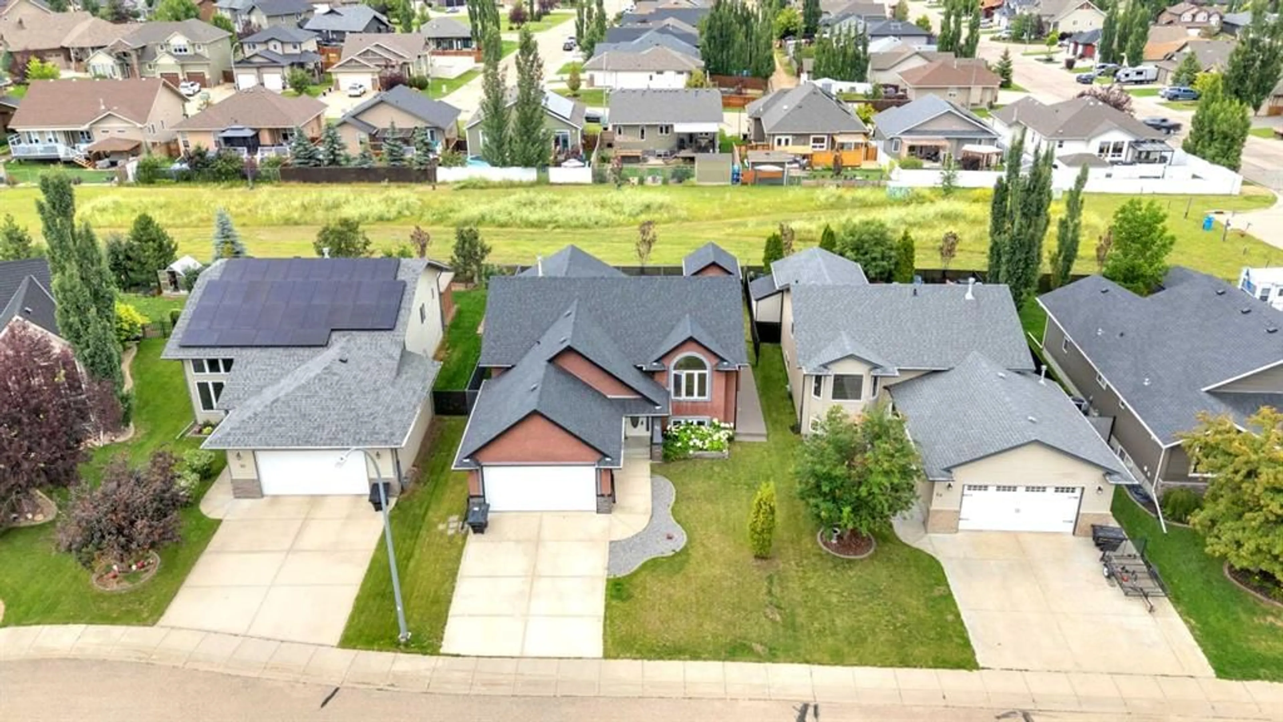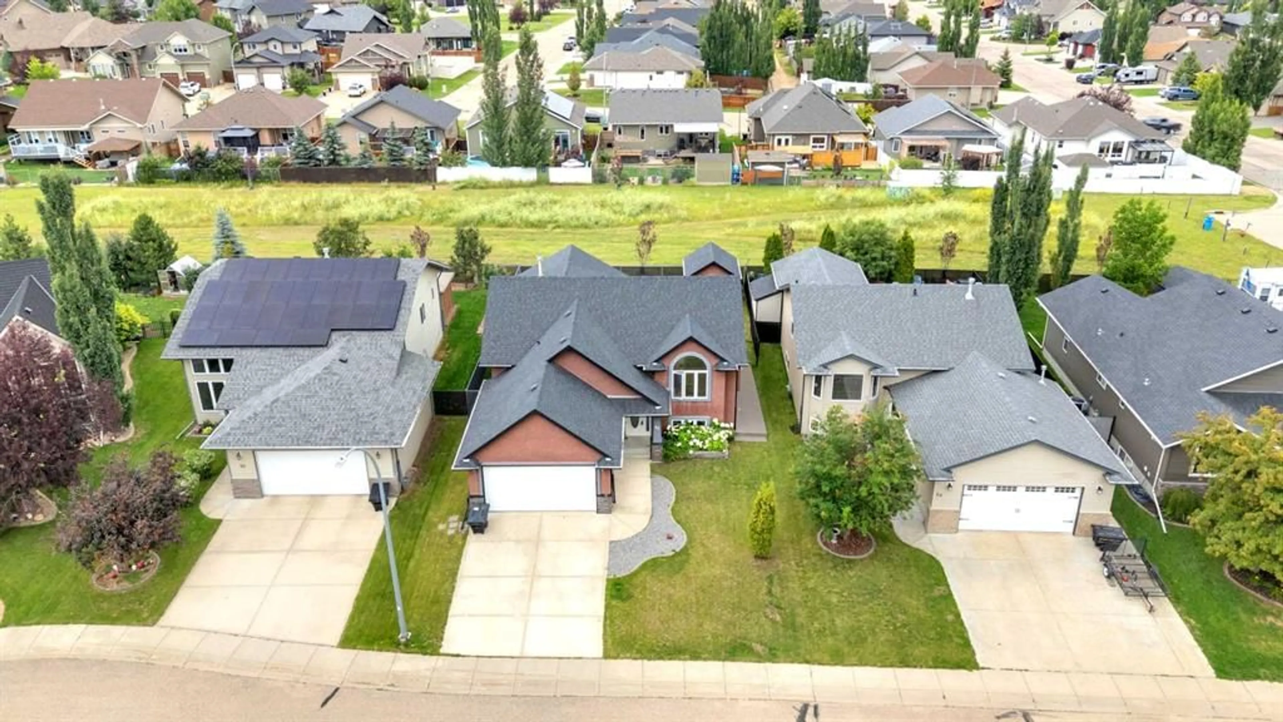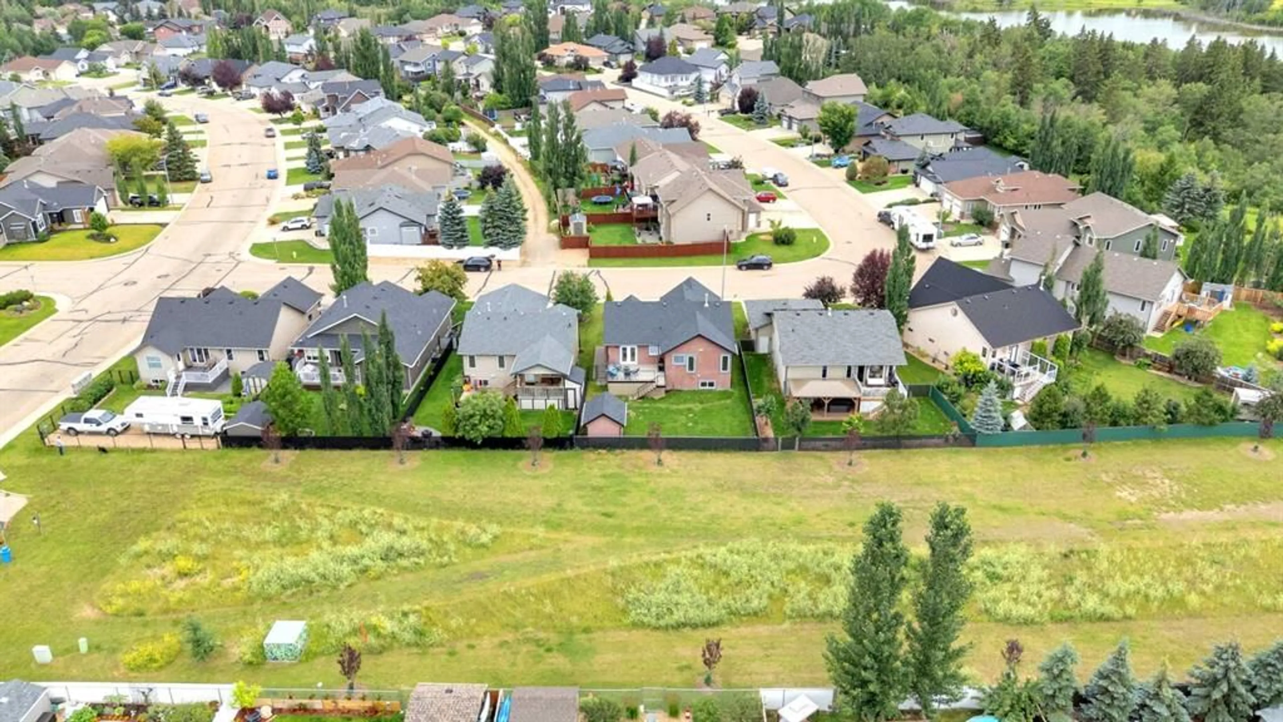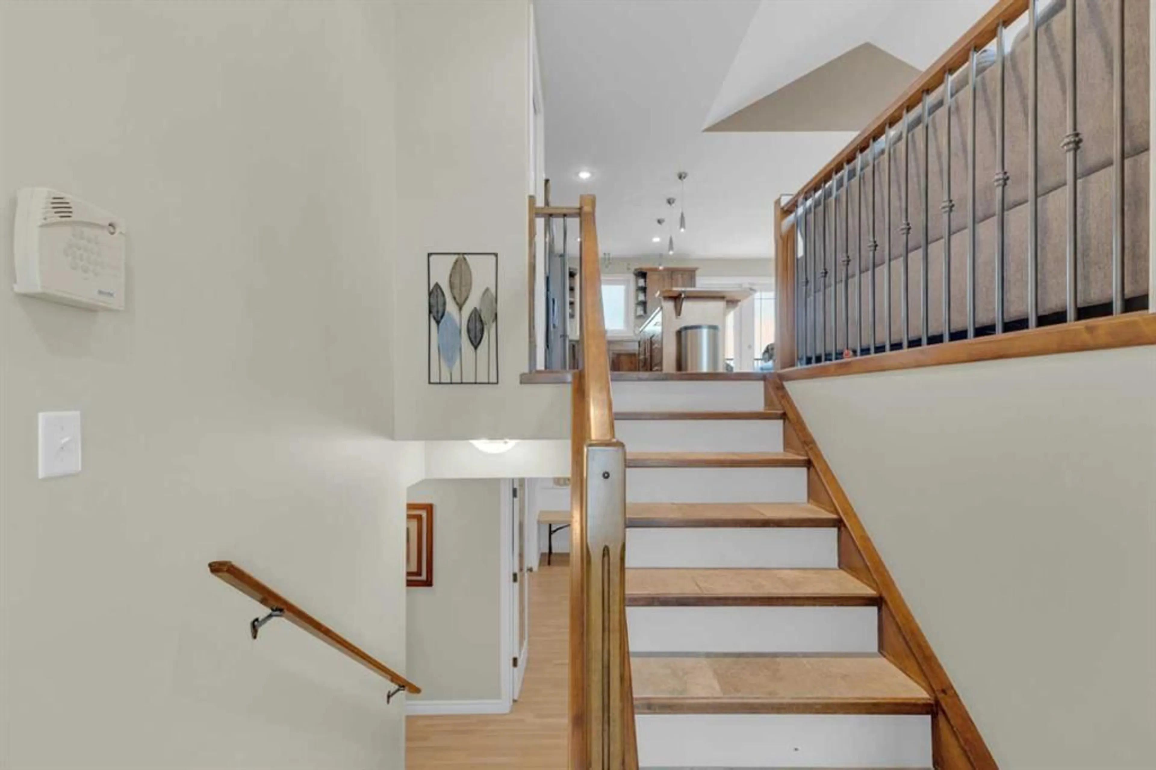52 Estella Cres, Lacombe, Alberta T4L 2M3
Contact us about this property
Highlights
Estimated valueThis is the price Wahi expects this property to sell for.
The calculation is powered by our Instant Home Value Estimate, which uses current market and property price trends to estimate your home’s value with a 90% accuracy rate.Not available
Price/Sqft$370/sqft
Monthly cost
Open Calculator
Description
52 Estella Crescent, Lacombe — tucked into Elizabeth Park, one of Lacombe’s most peaceful and family-friendly neighborhoods, this bi-level offers space, privacy, and a layout that just makes sense ~ The main floor has a comfortable open-concept layout with vaulted ceilings, hardwood and tile flooring, and a gas fireplace in the living room that brings a cozy vibe year-round. The kitchen has a gas stove (always a plus if you like to cook), and there’s lots of space to gather around the island or sit down for family meals ~ There are three bedrooms on the main floor, which makes it a great setup for families. The primary bedroom is spacious and comes with a walk-in closet and ensuite ~ Downstairs gives you a ton of flexible space — with two big family/living rooms, another bedroom and full bath, and large windows that keep things bright. Plus, the in-floor heat makes the whole level feel warm and comfortable, even in the dead of winter ~ The finished double attached garage comes with a floor drain — super handy for washing your vehicle or dealing with the mess of slushy seasons ~ And the backyard is private and low-maintenance, backing right onto green space with no neighbours behind. There’s a big composite deck with a gas line for the BBQ, and a matching stucco shed that adds great storage and ties it all together ~ The shingles were replaced in 2016, and the home’s been well looked after. It’s solid, comfortable, and ready for its next chapter — whether you’re upsizing, settling in with family, or just want more space in a great neighborhood.
Property Details
Interior
Features
Main Floor
4pc Bathroom
6`11" x 9`11"4pc Ensuite bath
5`11" x 11`11"Bedroom
10`5" x 9`11"Bedroom
10`11" x 10`9"Exterior
Features
Parking
Garage spaces 2
Garage type -
Other parking spaces 2
Total parking spaces 4
Property History
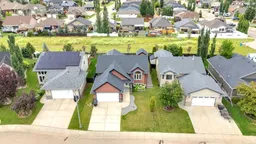 34
34