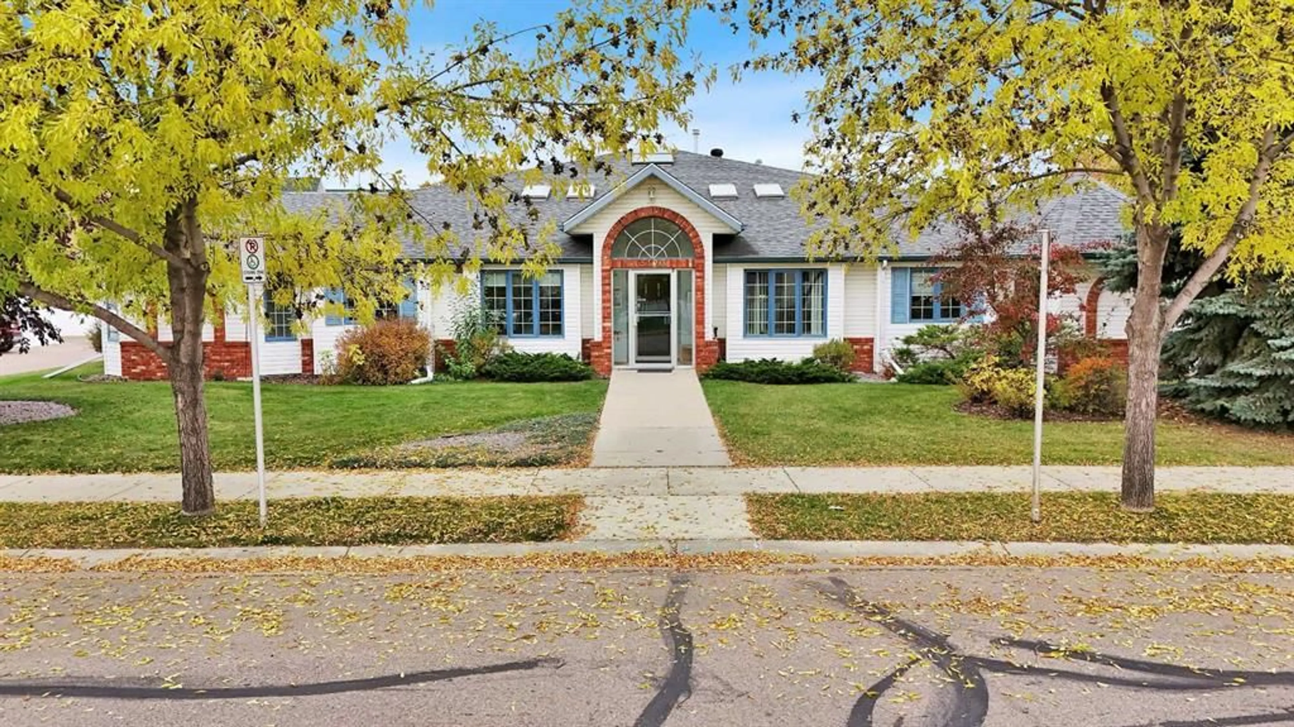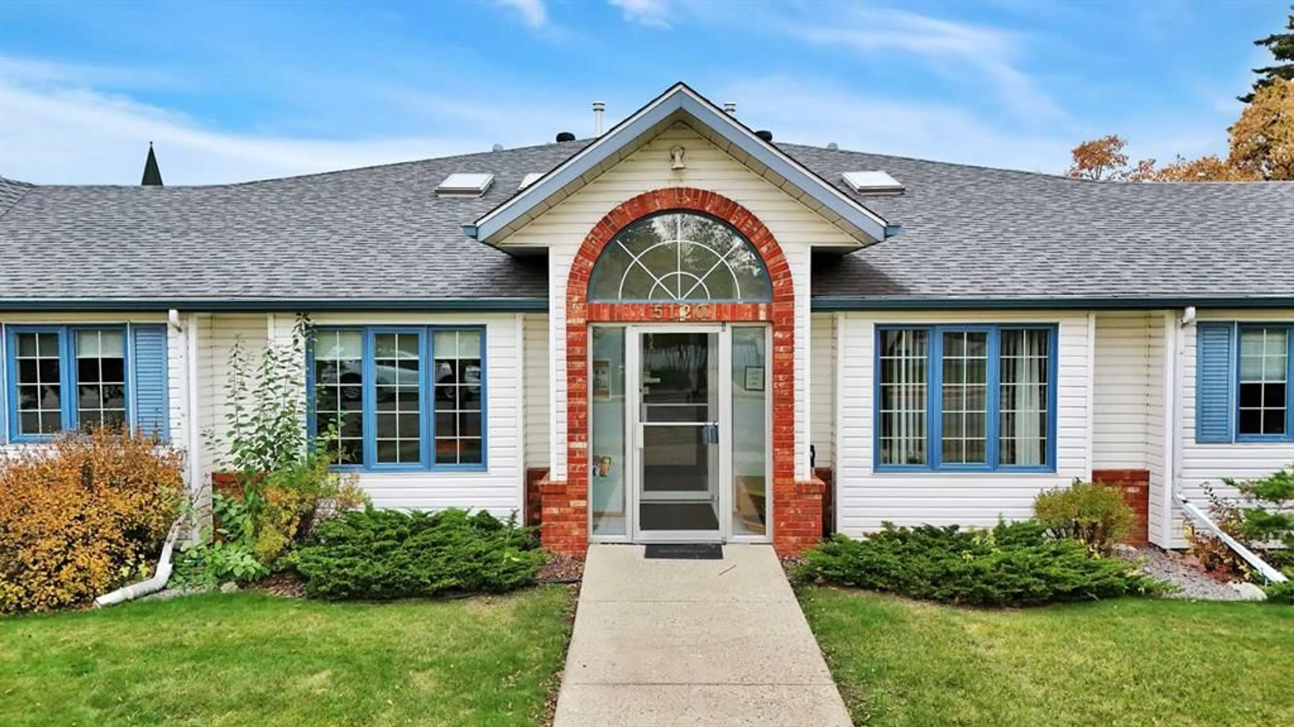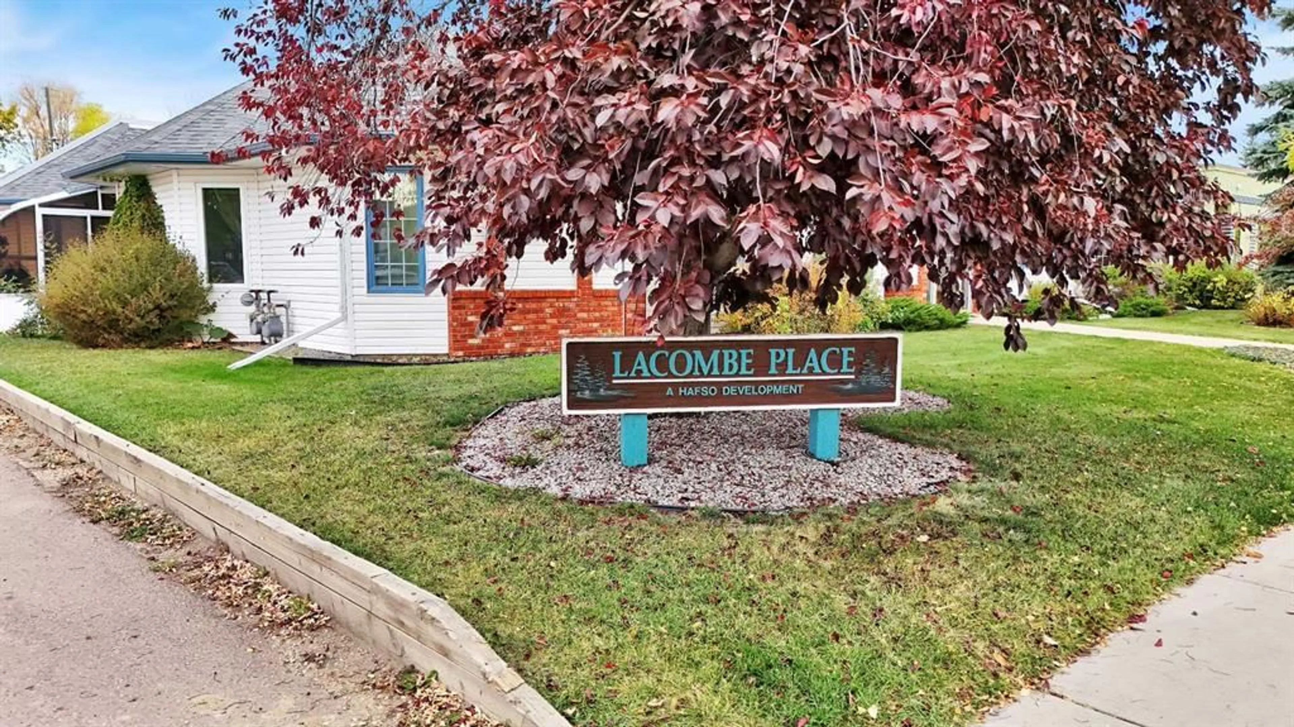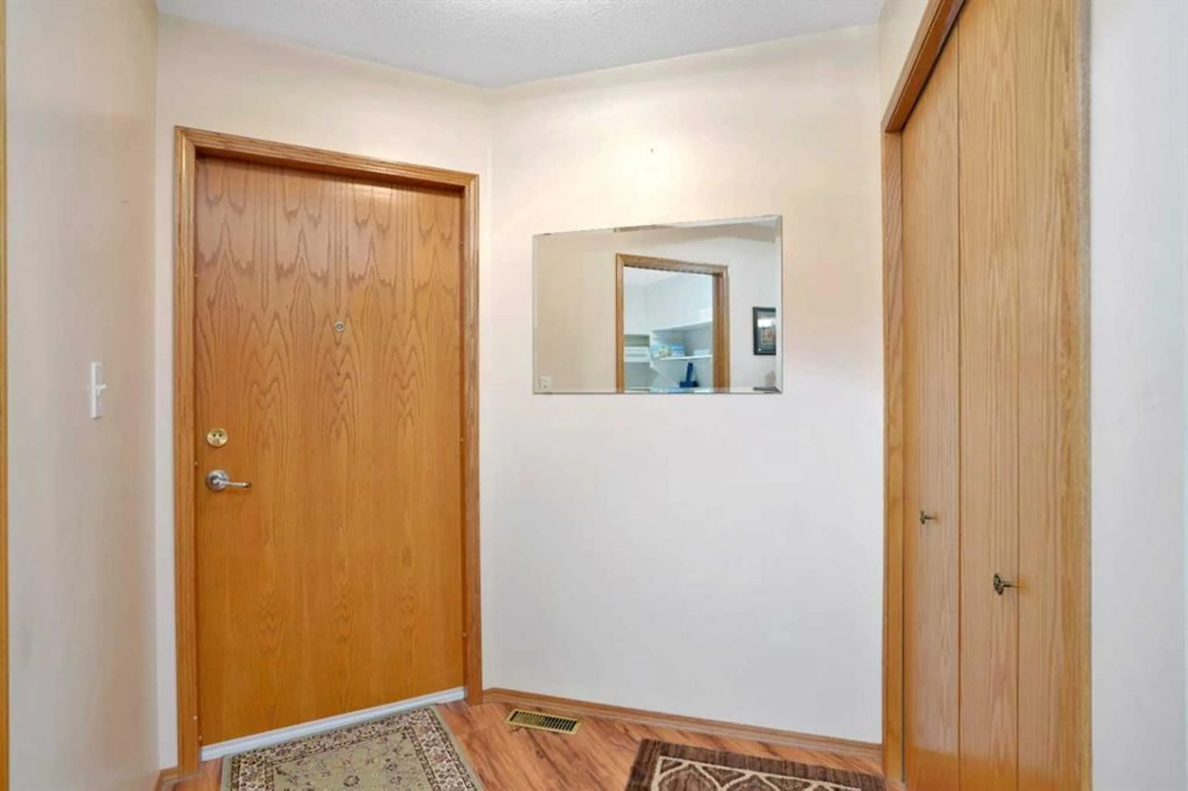5120 52 St #2, Lacombe, Alberta T4L 1H9
Contact us about this property
Highlights
Estimated ValueThis is the price Wahi expects this property to sell for.
The calculation is powered by our Instant Home Value Estimate, which uses current market and property price trends to estimate your home’s value with a 90% accuracy rate.Not available
Price/Sqft$204/sqft
Est. Mortgage$880/mo
Maintenance fees$390/mo
Tax Amount (2024)$2,141/yr
Days On Market187 days
Description
Amazing 2 bedroom , 1 bath 1003 sq foot open plan apartment in a 55 Plus building in downtown Lacombe. This suite has a fantastic floor plan with tons of natural light via sky lights in the Livingroom filling the room with warmth. The home features a large primary bedroom and a generous secondary bedroom for quests and an stunning south facing sunroom . This home is walking distance to all the coffee shops, restaurants and shopping downtown.
Property Details
Interior
Features
Main Floor
Foyer
6`9" x 11`10"Laundry
8`1" x 11`5"Dining Room
14`5" x 12`3"Living Room
17`10" x 14`6"Exterior
Features
Parking
Garage spaces -
Garage type -
Total parking spaces 1
Condo Details
Amenities
None
Inclusions
Property History
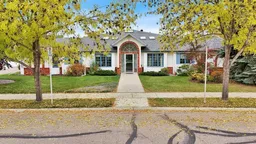 24
24
