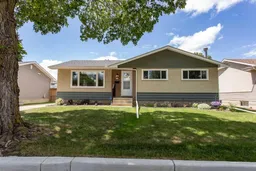A charming one-owner bungalow is now on the market, ready to welcome its new family! This meticulously maintained home is a true delight to explore. From the moment you step through the front door, the pride of ownership is unmistakable. The well-designed floorplan includes three bedrooms on the main level, with the primary bedroom featuring a convenient two-piece ensuite. Additionally, there are two more bedrooms and a renovated four-piece bathroom. The main level boasts newer windows, including a triple-pane picture window with an opening side window.
The kitchen has been updated with beautiful oak cabinetry, new countertops, and newer flooring throughout the main area. It offers abundant storage space and includes a pantry for extra supplies. The spacious living room is perfect for entertaining family and friends. The basement adds further living space, featuring a fourth bedroom, a large family room, a three-piece bathroom, and ample storage. Step into the beautifully landscaped backyard, complete with a large garden area, back alley access, and a single garage with two overhead doors that allow drive-through access from street to alley. The furnace was replaced recently, and the hot water tank was updated in 2018. Additionally, the sewer line has been replaced, and a backflow preventer valve has been installed. This home is a must-see and is eagerly awaiting its new owners!
Inclusions: Dishwasher,Electric Stove,Garage Control(s),Range Hood,Refrigerator,Washer/Dryer,Window Coverings
 30
30


