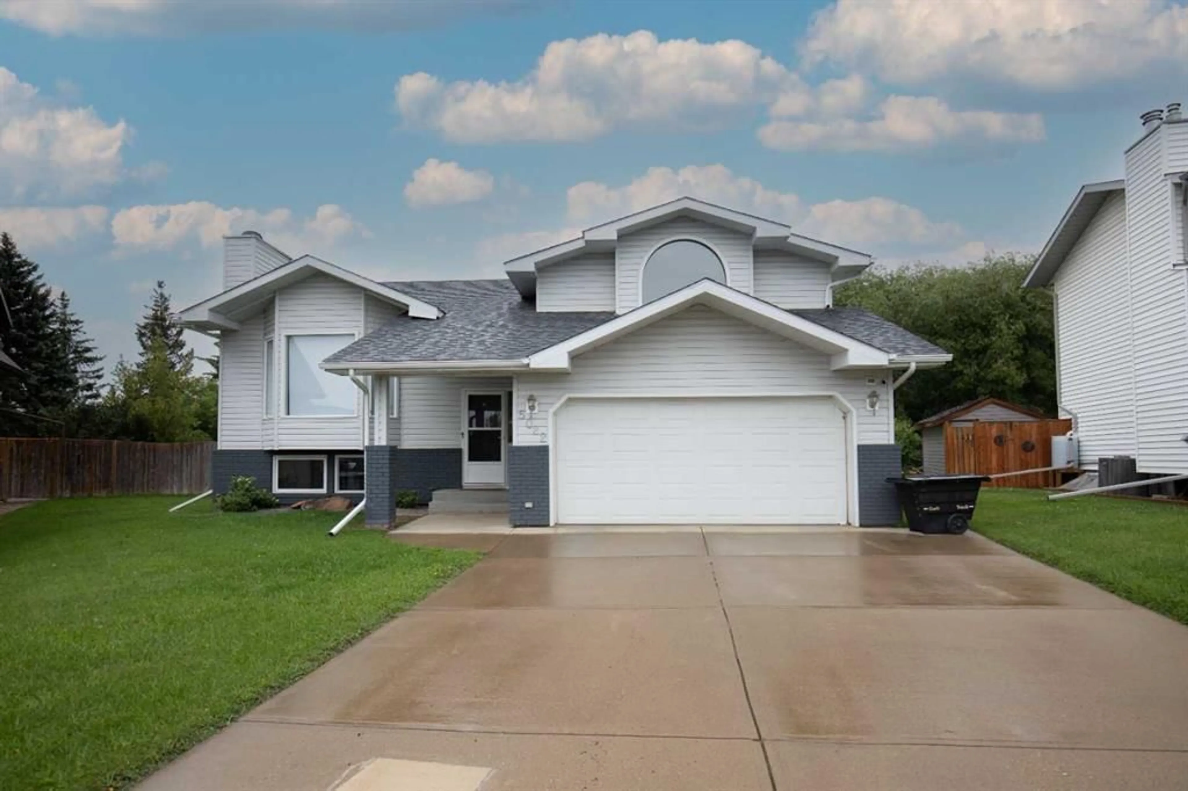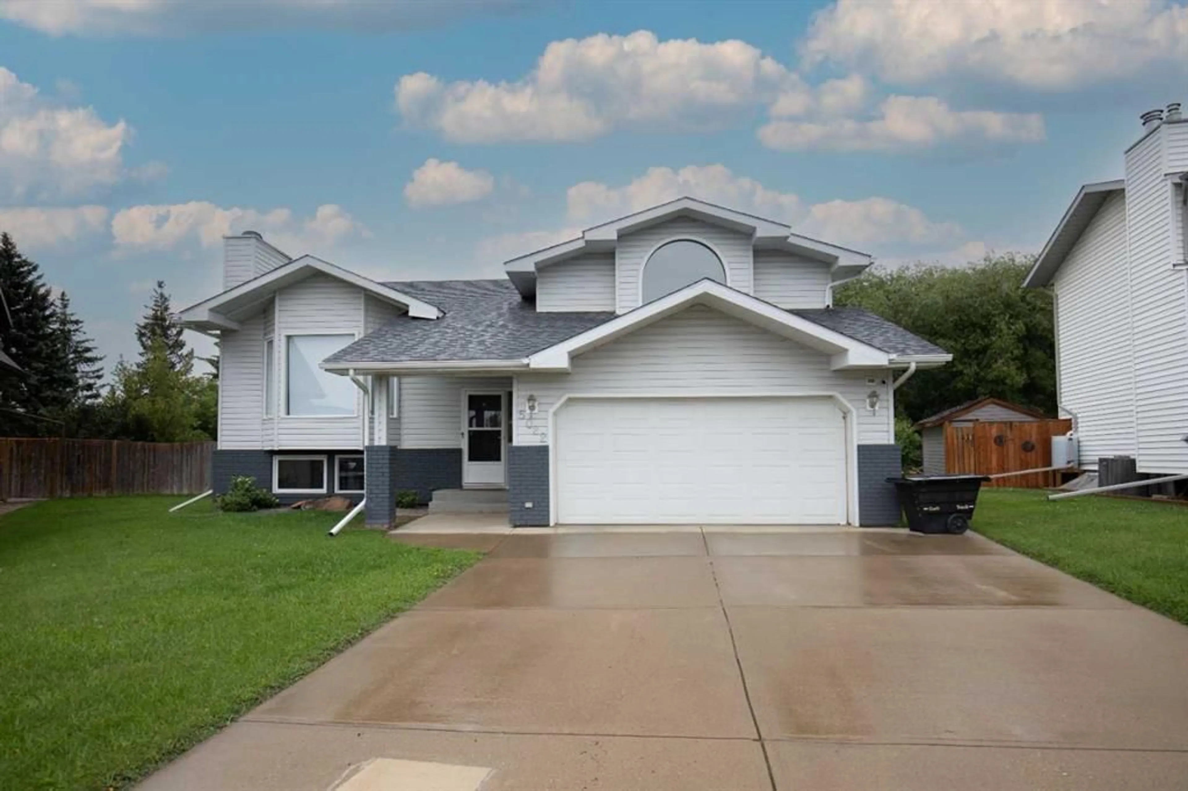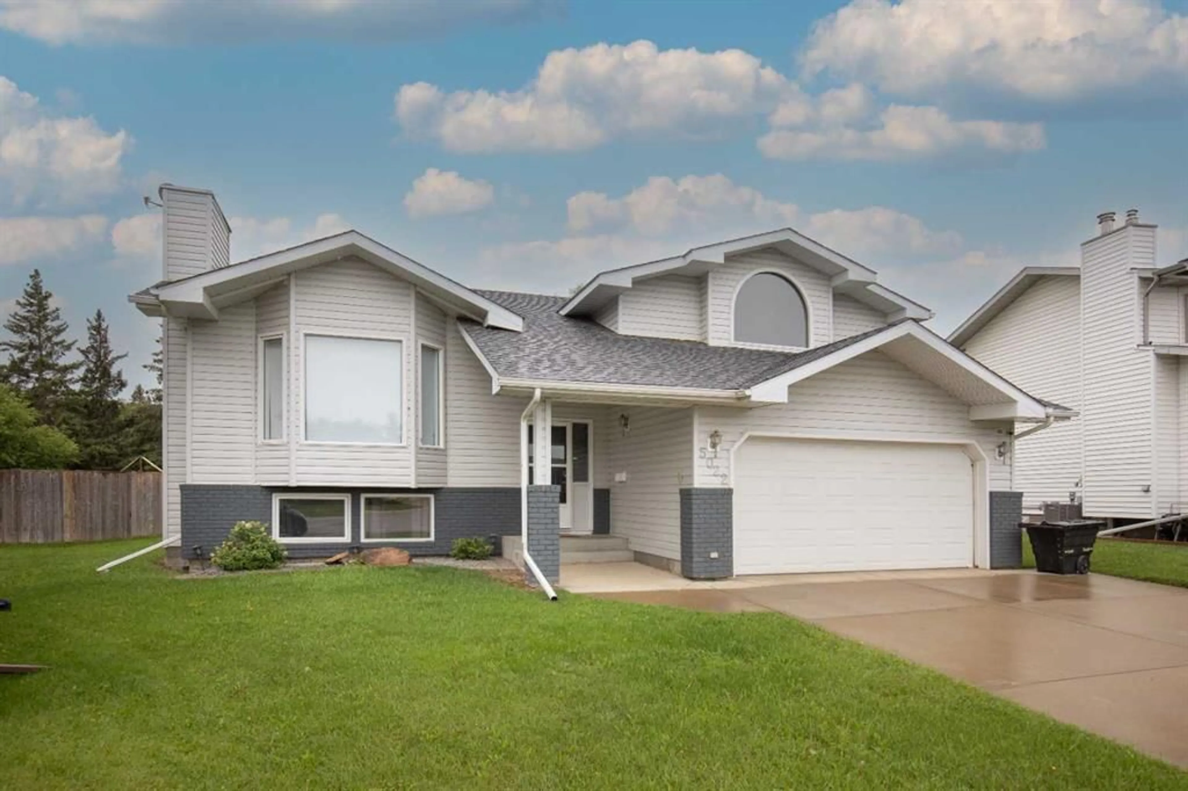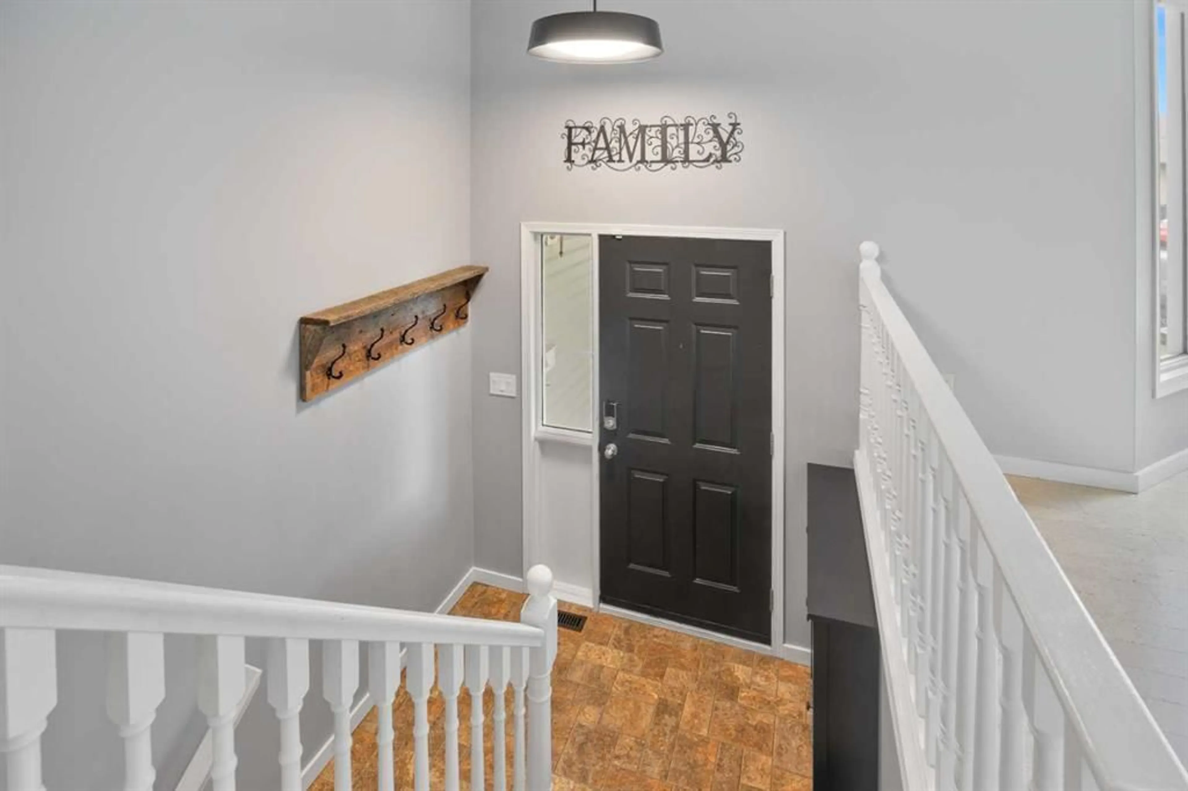5022 60 Street Close, Lacombe, Alberta T4L 1M3
Contact us about this property
Highlights
Estimated valueThis is the price Wahi expects this property to sell for.
The calculation is powered by our Instant Home Value Estimate, which uses current market and property price trends to estimate your home’s value with a 90% accuracy rate.Not available
Price/Sqft$328/sqft
Monthly cost
Open Calculator
Description
Imagine waking up to the serene views of the Lacombe Golf & Country Club right in your backyard! This fully developed, modified bi-level isn't just a home; it's a lifestyle. Step inside and be greeted by a beautifully renovated open kitchen, a true chef's delight. It boasts stunning cabinetry, sleek counters, a modern sink, and stainless steel appliances, making meal prep a joy. The spacious living room is perfect for entertaining, complete with a cozy fireplace that creates an inviting ambiance. Escape to your oversized master bedroom, a private retreat designed for ultimate comfort. You'll love the convenience of his-and-her closets and a luxurious 3-piece ensuite. Year-round enjoyment is yours in the enclosed, heated sunroom, ideal for relaxing afternoons with a good book or catching up with friends. The fully developed basement offers even more living space, featuring a generously sized family room, an additional bedroom, and a 4-piece bathroom. This home is packed with extras to enhance your comfort and convenience, including central air conditioning, central vacuum, in-floor heating, reverse osmosis system and more! But the true showstopper is the backyard oasis. Picture yourself unwinding on the deck, or easily hopping onto the greens from your very own golf cart garage with direct access to the golf course! This home offers excellent value and an unparalleled opportunity to live the golf course dream in Lacombe. Don't miss out!
Property Details
Interior
Features
Main Floor
3pc Ensuite bath
5`6" x 7`5"4pc Bathroom
10`8" x 4`10"Bedroom
11`11" x 9`10"Bedroom
10`10" x 8`11"Exterior
Features
Parking
Garage spaces 2
Garage type -
Other parking spaces 2
Total parking spaces 4
Property History
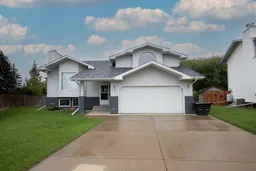 39
39
