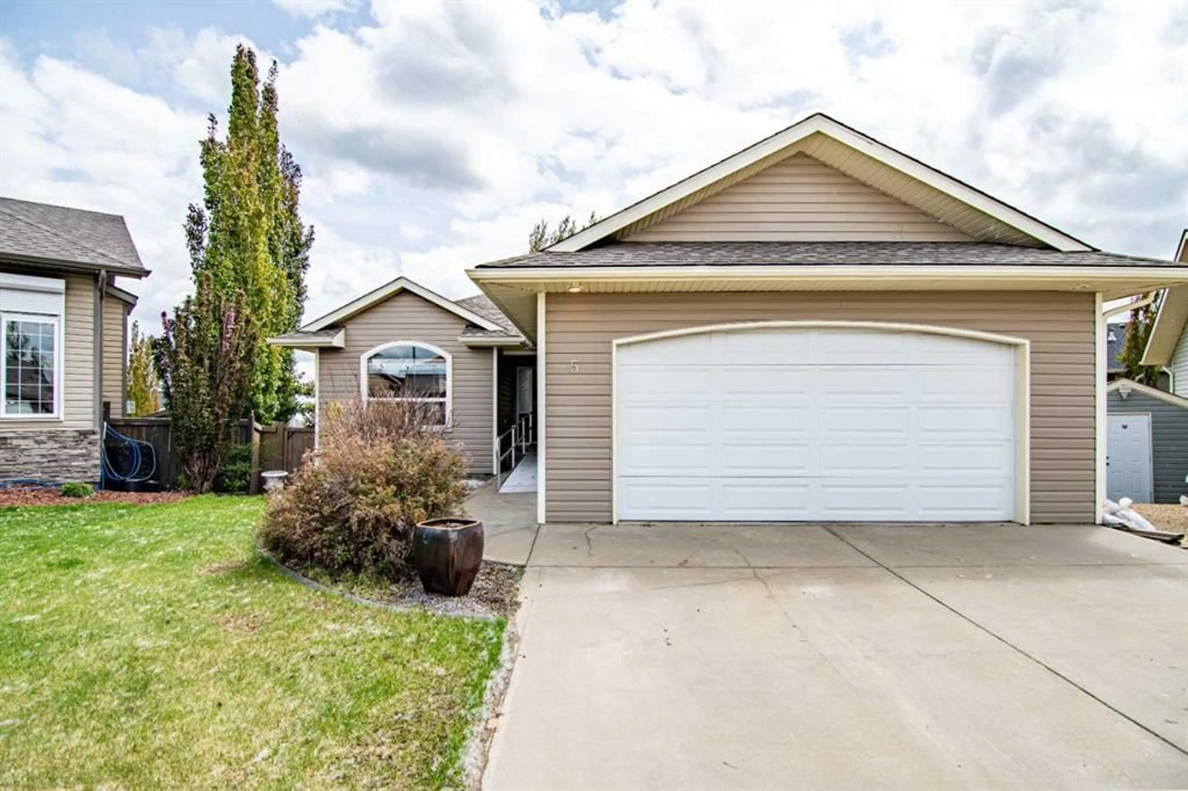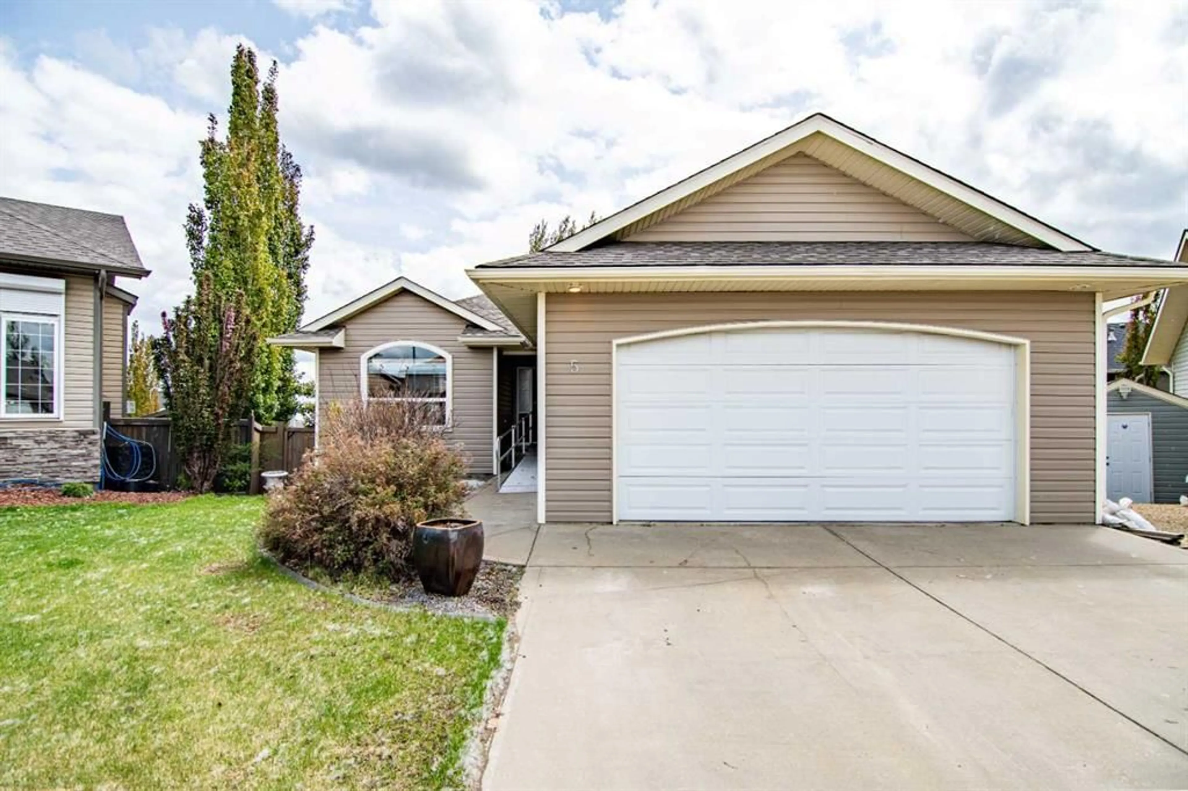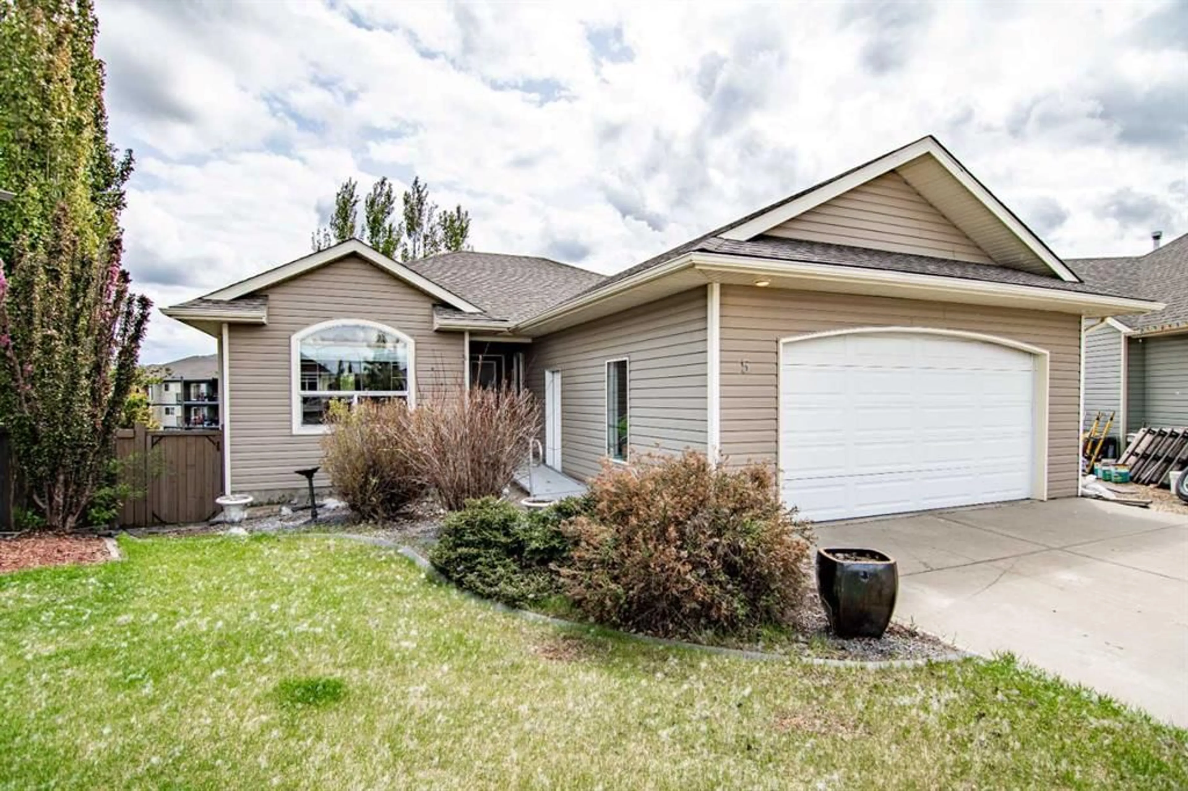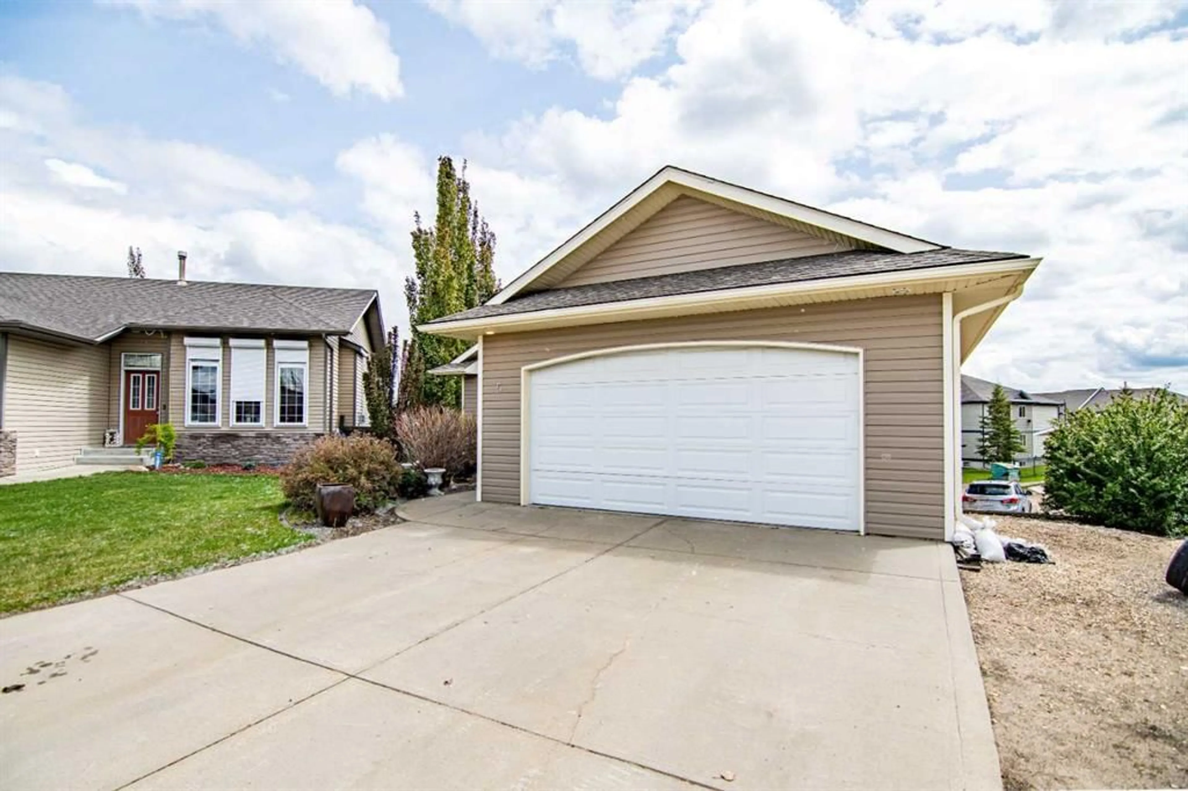5 Tessa Pl, Lacombe, Alberta T4L2N9
Contact us about this property
Highlights
Estimated ValueThis is the price Wahi expects this property to sell for.
The calculation is powered by our Instant Home Value Estimate, which uses current market and property price trends to estimate your home’s value with a 90% accuracy rate.Not available
Price/Sqft$425/sqft
Est. Mortgage$2,319/mo
Tax Amount (2024)$4,639/yr
Days On Market12 days
Description
Welcome to this spacious and well-maintained 5-bedroom, 3-bathroom home nestled in a quiet cul-de-sac in the heart of Lacombe. Perfect for growing families or anyone needing room to spread out, this home sits on a huge pie-shaped lot with plenty of space for outdoor living and entertaining. Step inside to find a bright and inviting main level featuring vaulted ceilings that enhance the sense of space and natural light. The main floor offers 3 bedrooms, including a comfortable primary suite with its own private 3-piece ensuite. The open-concept design flows seamlessly through the kitchen, dining, and living areas—ideal for family life and entertaining. The fully finished basement includes 2 additional bedrooms and a massive rec/family room, perfect for a home theatre, games area, or teen retreat. Outside, enjoy a spacious backyard complete with a fire pit, ideal for summer nights under the stars. There’s plenty of room for RV parking in the back, and the double attached garage adds even more convenience and storage. This home checks all the boxes: space, style, and practicality—all on a sought-after lot in a family-friendly neighborhood.
Property Details
Interior
Features
Main Floor
3pc Ensuite bath
5`7" x 6`2"4pc Bathroom
7`10" x 8`3"Bedroom
11`10" x 8`10"Bedroom
11`7" x 9`3"Exterior
Features
Parking
Garage spaces 2
Garage type -
Other parking spaces 6
Total parking spaces 8
Property History
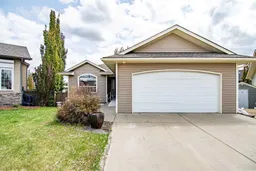 48
48
