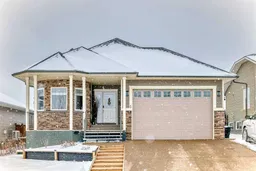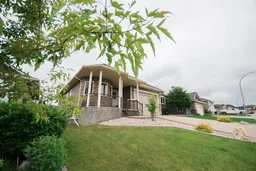EASY TO SHOW! Stunning Executive Bungalow in Elizabeth Park – Like New! Welcome to this impressive, fully finished 5-bedroom, 3-bathroom bungalow nestled in the highly sought-after neighborhood. This exceptional home backs onto a peaceful green space, offering both privacy and scenic views. Step inside and be greeted by a spacious tiled foyer and a striking maple staircase leading to the lower level. The main floor features a gorgeous kitchen with dark maple cabinetry, GRANITE countertops, a corner pantry, a large kitchen island, and premium stainless steel appliances, including an induction cooktop. The bright dining room boasts large windows that open to a beautiful deck, perfect for entertaining. The living room, with its cozy electric fireplace, is ideal for relaxing on cold winter nights. The spacious master bedroom offers a luxurious 5-piece ensuite with dual sinks, a custom shower, a soaker tub, and a walk-in closet. A front bedroom/den overlooks the covered porch, providing a perfect space for a home office or cozy retreat. Conveniently, the main floor also includes a dedicated laundry room. Down the stunning staircase, you’ll find a vast family/games room, three generously sized bedrooms, another 4-piece bathroom, and plenty of storage, including a cold room. Outside, the backyard oasis is an entertainer’s dream, featuring a deck, a wooden pergola, and a powered shed. There’s also RV storage alongside the garage and an exposed aggregate, HEATED DRIVEWAY, meaning no more snow shoveling in the winter! This home is eco-friendly, equipped with SOLAR PANELS to reduce utility bills, and includes an UNDERGROUND SPRINKLER SYSTEM. Both the basement and garage are equipped with operational underfloor heating. The exterior is low-maintenance hardy board, and recent upgrades include fresh paint, updated interior and exterior LED lighting, triple-pane windows at the back, vinyl plank flooring, and solar tubes in the kitchen and laundry room. Some additional upgrades include added insulation in the attic, foam added under driveway, steel eavestroughs, new solar panels. Located in a fantastic neighborhood with wonderful neighbors, this property is ready to become your next dream home. Don’t miss out – schedule a viewing today!
Inclusions: Dishwasher,Microwave,Refrigerator,Stove(s),Washer/Dryer
 48
48


