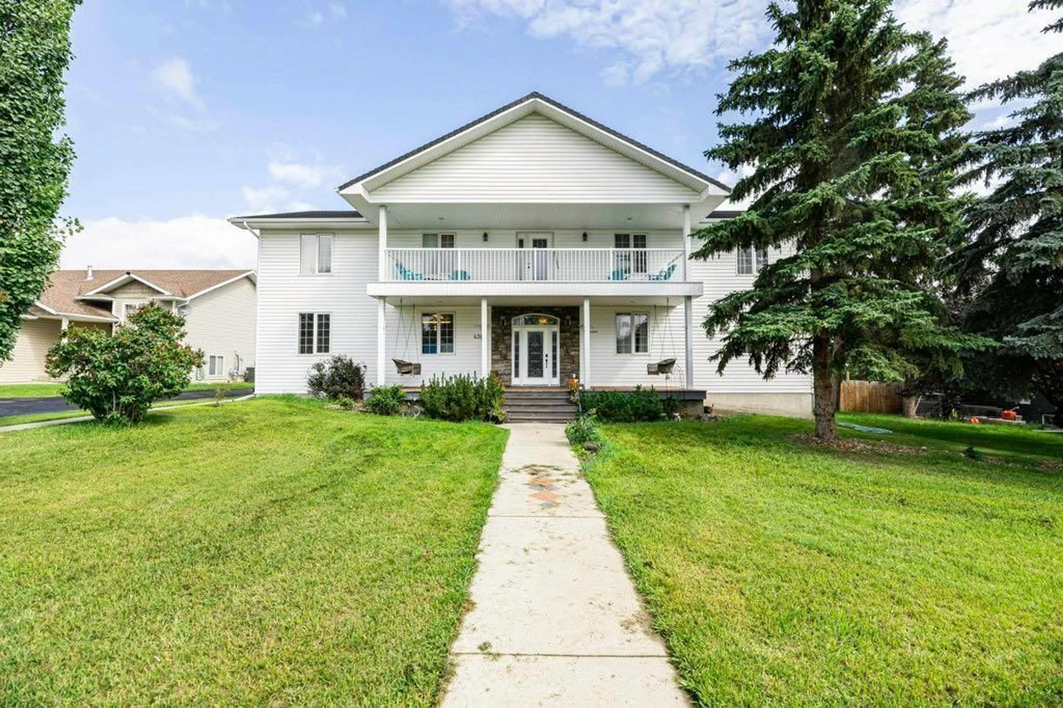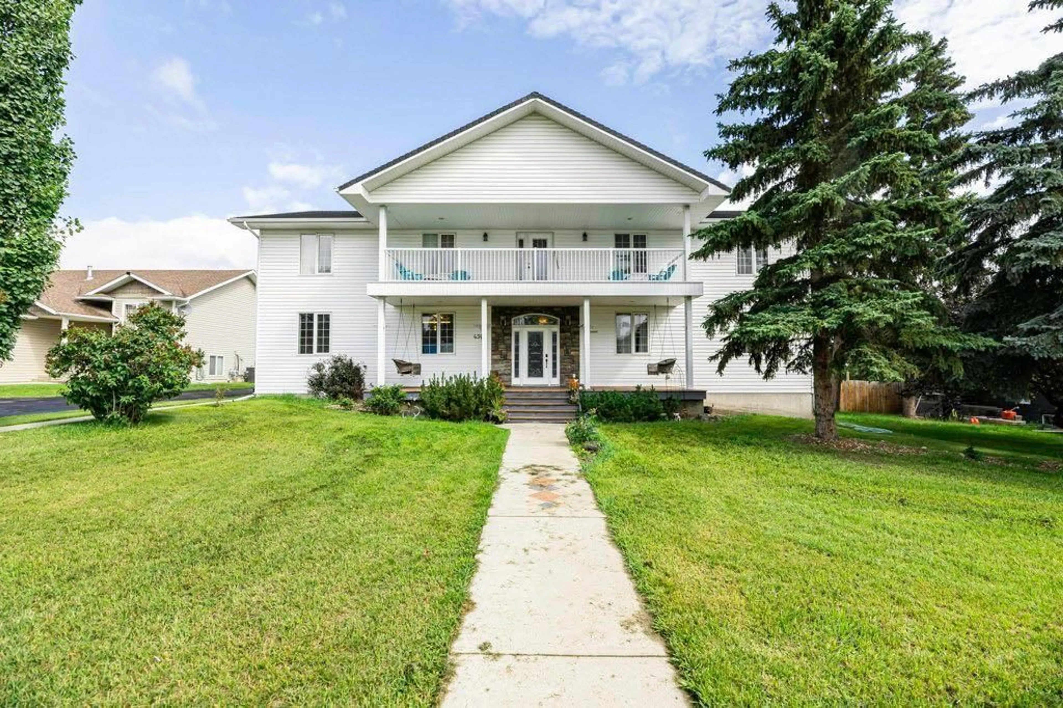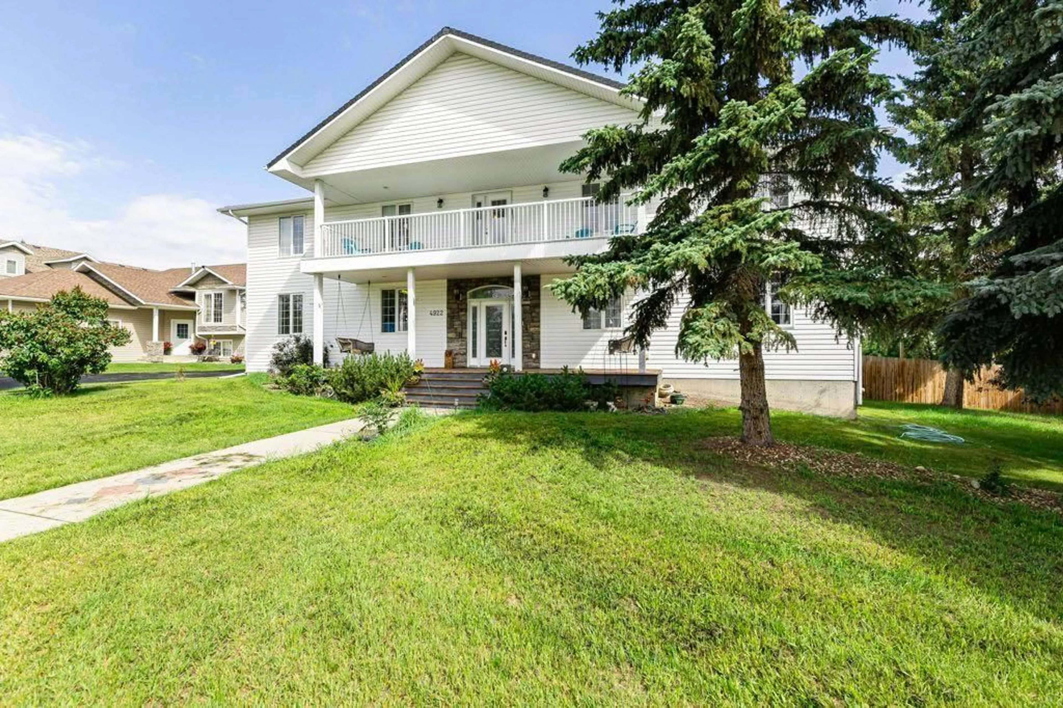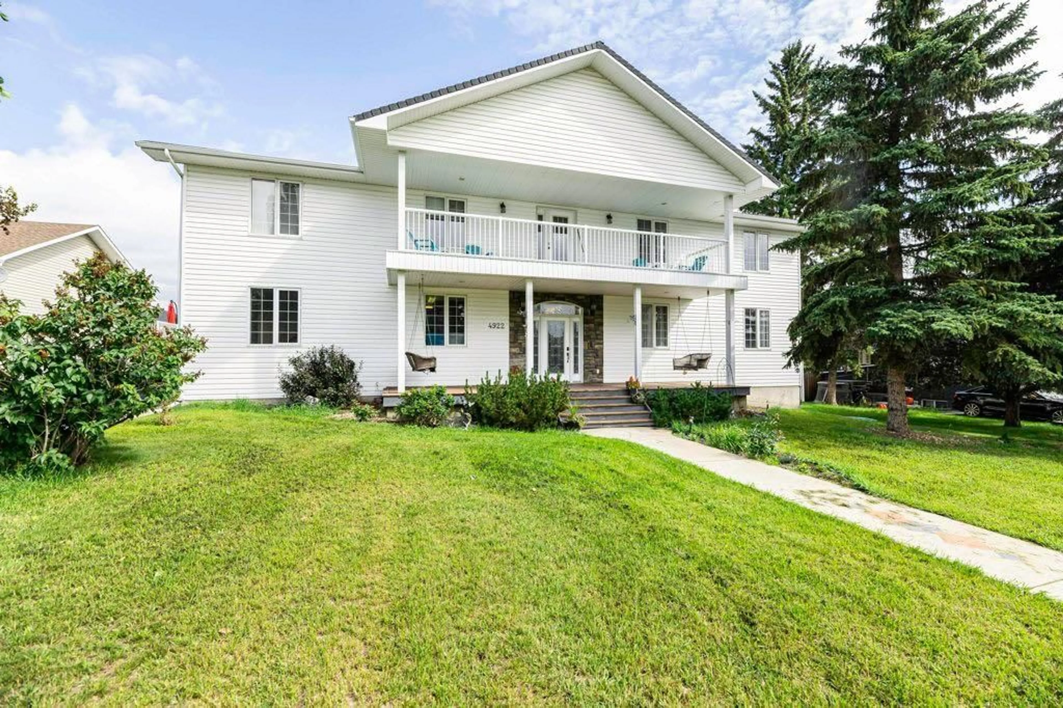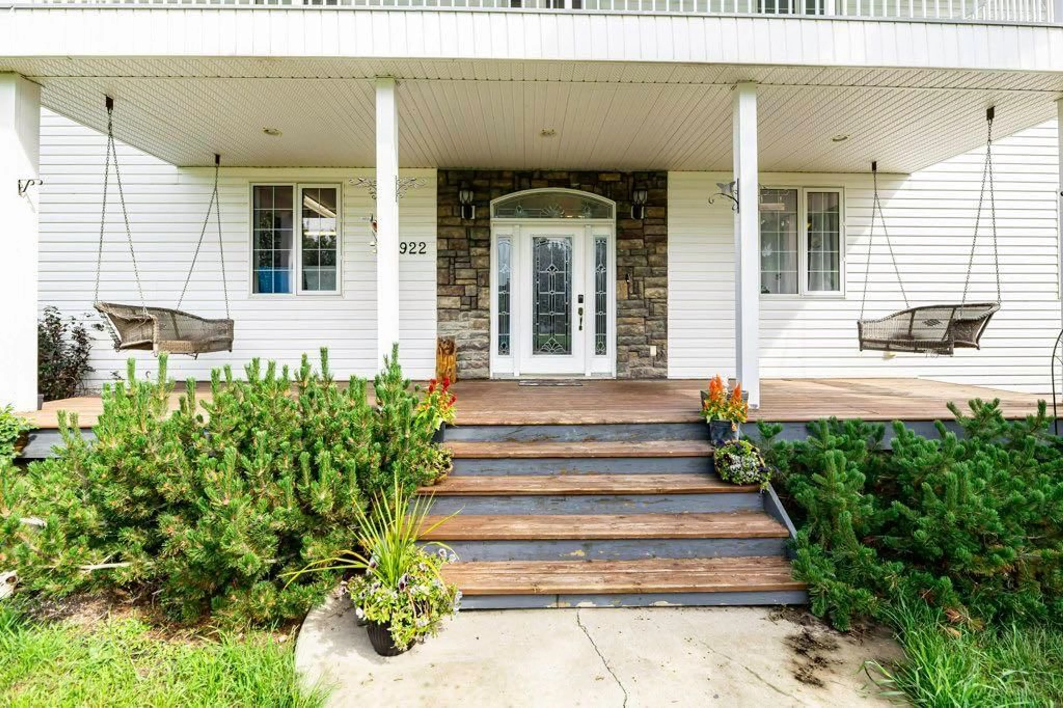4922 COLLEGE Ave, Lacombe, Alberta T4L1Z2
Contact us about this property
Highlights
Estimated valueThis is the price Wahi expects this property to sell for.
The calculation is powered by our Instant Home Value Estimate, which uses current market and property price trends to estimate your home’s value with a 90% accuracy rate.Not available
Price/Sqft$245/sqft
Monthly cost
Open Calculator
Description
Welcome to this stunning and spacious home in the heart of College Heights—offering the perfect blend of luxury, function, and versatility. Situated on an exceptionally large, fully fenced lot with mature trees, this property provides privacy and space rarely found in town. Step inside to a grand tiled foyer and be greeted by beautiful hardwood flooring throughout the main level. The expansive kitchen is a chef’s dream, featuring a massive center island, granite countertops, updated appliances, and an abundance of lower cabinetry for seamless functionality and clean sightlines. Upstairs you’ll find 3 spacious bedrooms, including a private primary suite with a spa-like ensuite featuring a soaker tub. A full laundry room is conveniently located upstairs, along with a bright and inviting sitting room that offers balcony access—a perfect space to relax or unwind with a view. The fully developed basement includes a bedroom with a shared Jack & Jill closet to a bonus room, a spacious 5-piece bathroom, a dedicated games room, and a cozy theatre room—ideal for family entertainment. As a bonus, this home features a 2 bedroom legal suite with private entrance. This home also includes an attached double garage, providing secure parking, extra storage, and direct access into the home for year-round convenience. Packed with smart upgrades, including hot water on demand and a high-end rubber roof, giving you long-term peace of mind with virtually no maintenance concerns. Homes of this caliber and flexibility don’t come along often—especially in such a sought-after, established neighborhood. Book your showing today!
Property Details
Interior
Features
Basement Floor
4pc Bathroom
0`0" x 0`0"Media Room
12`0" x 16`0"Bedroom
11`5" x 10`5"Bonus Room
20`9" x 12`4"Exterior
Features
Parking
Garage spaces 2
Garage type -
Other parking spaces 0
Total parking spaces 2
Property History
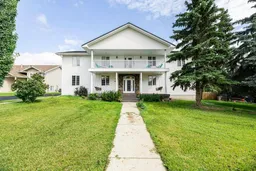 49
49
