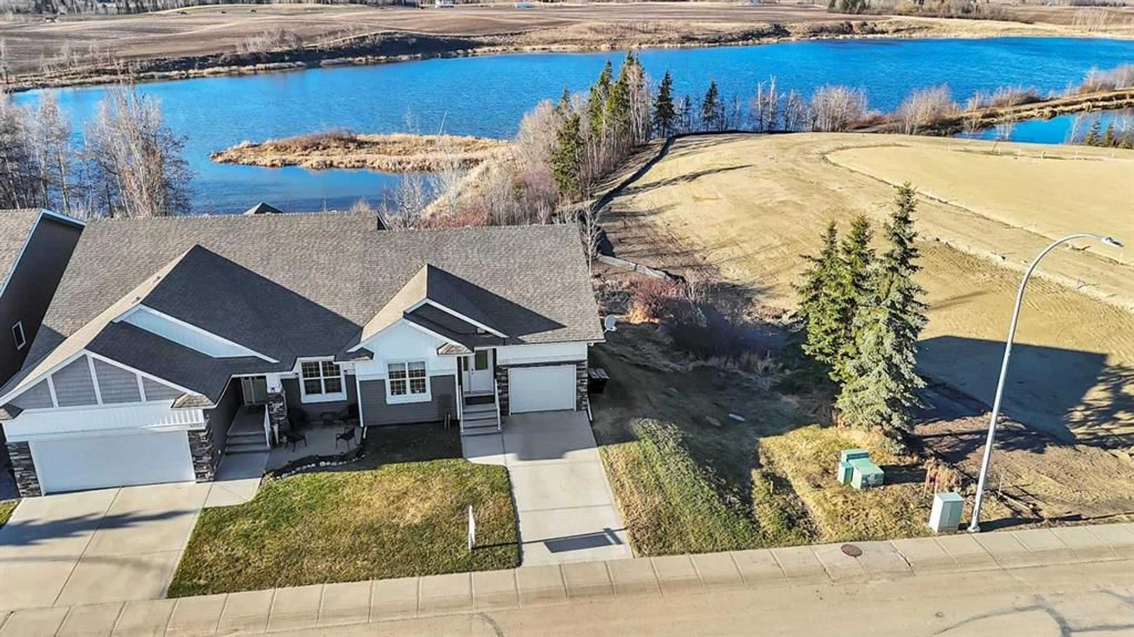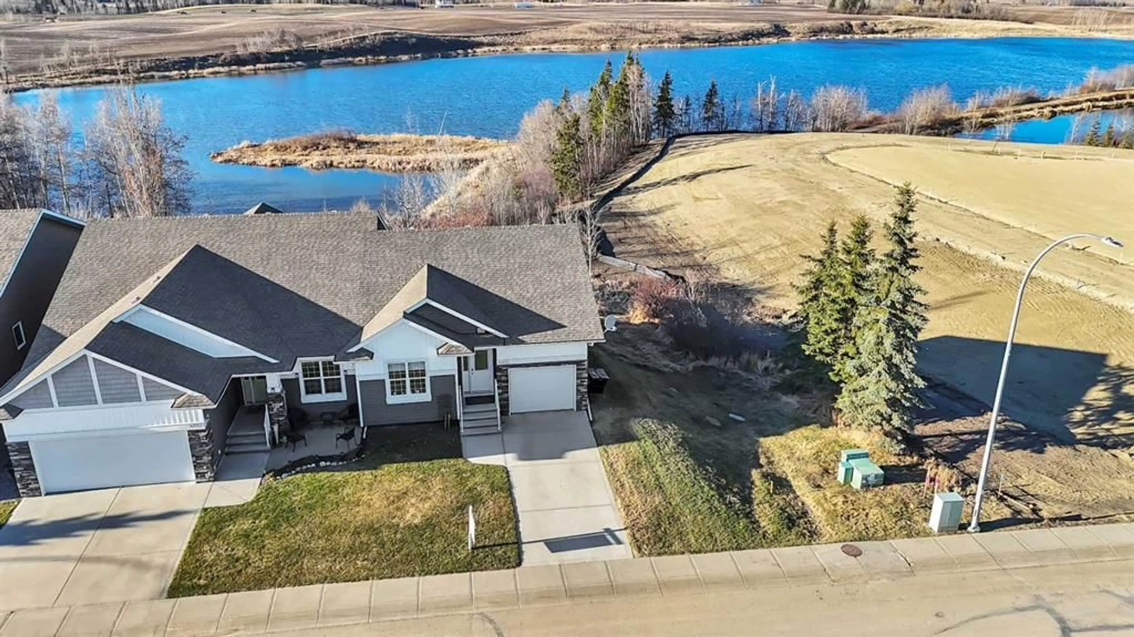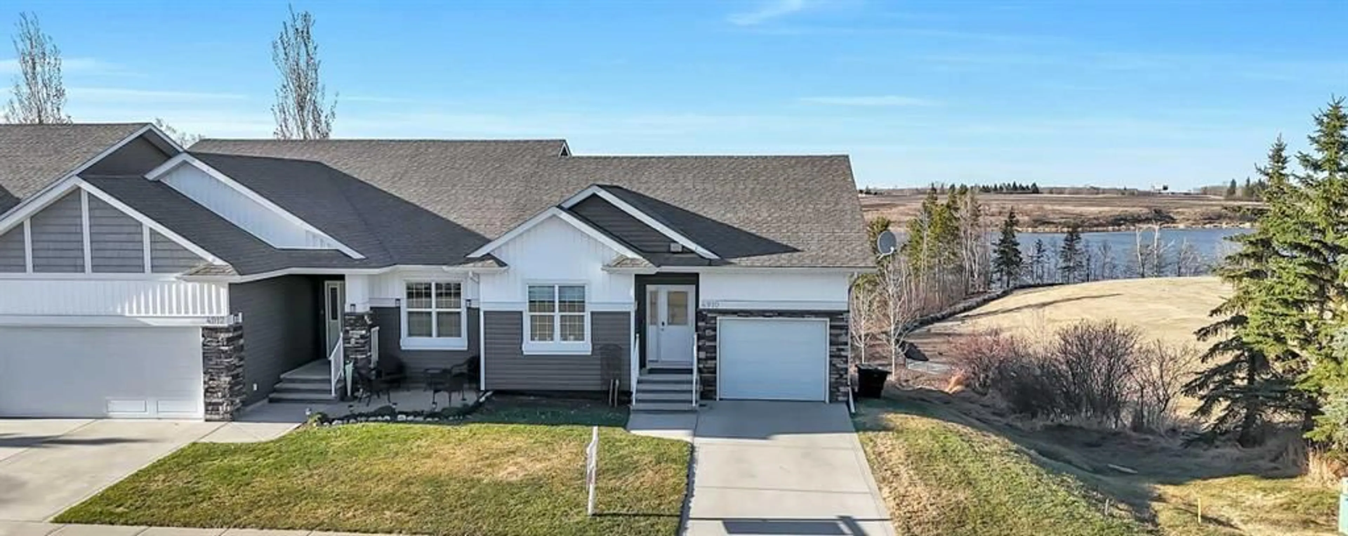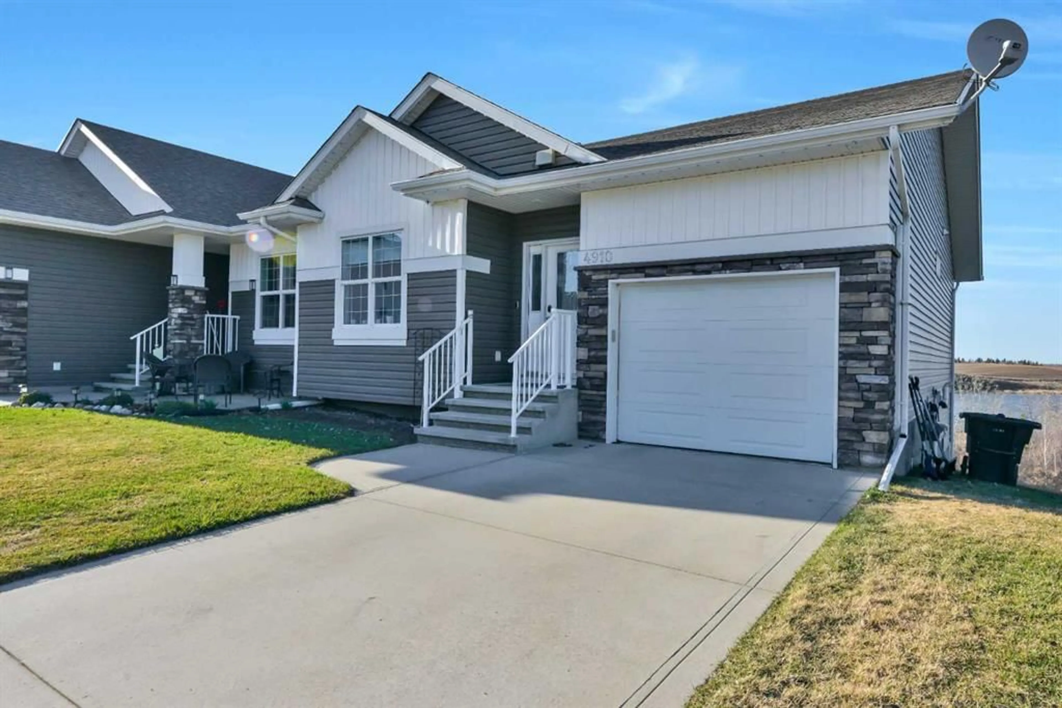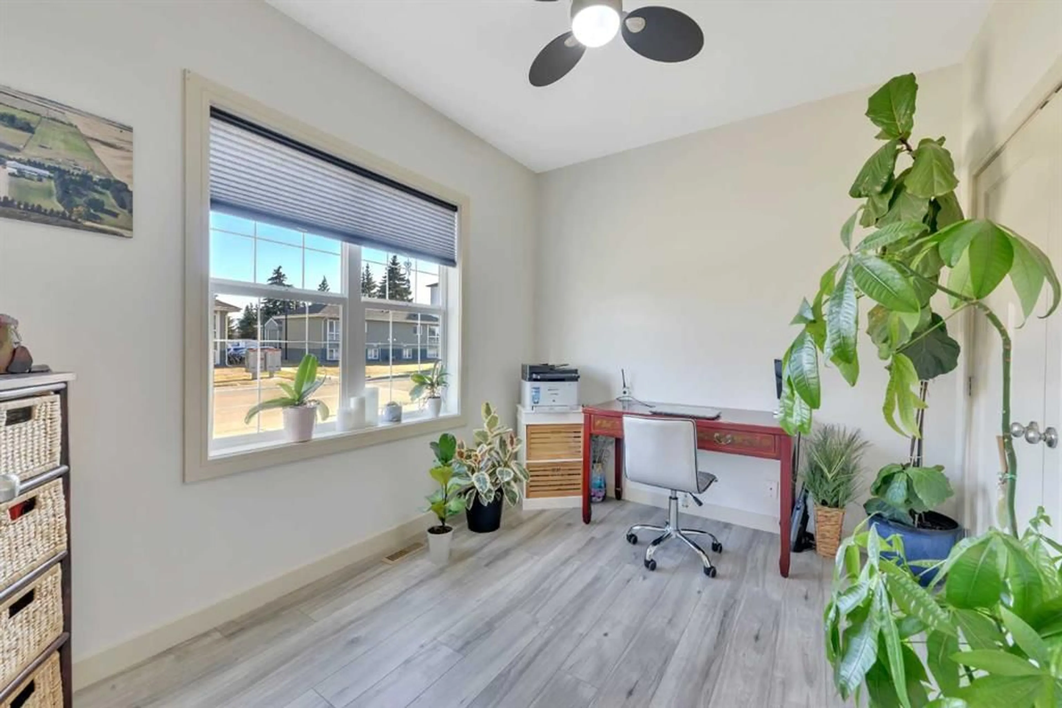4910 Beardsley Ave, Lacombe, Alberta T4L0G4
Contact us about this property
Highlights
Estimated ValueThis is the price Wahi expects this property to sell for.
The calculation is powered by our Instant Home Value Estimate, which uses current market and property price trends to estimate your home’s value with a 90% accuracy rate.Not available
Price/Sqft$496/sqft
Est. Mortgage$2,147/mo
Maintenance fees$151/mo
Tax Amount (2024)$4,093/yr
Days On Market2 days
Description
LAKE views in the city! This GORGEOUS WALKOUT BUNGALOW offers peace and serenity with beautiful views of Henner's Pond! Opening into a warm and bright entrance, there is a well lit and sunny office or bedroom to your left. The kitchen offers rich dark cabinets with plenty of storage space (including a tall pantry with roll out drawers), ample counter space and a fabulous island with additional storage and seating. The glass backsplash & stainless steel appliances add to the sleek and contemporary style of the kitchen. The living space offers views for DAYS with ample entertaining room and access to the massive DECK. Wrapping around the main living area is access to your single car garage (with storage room), several coat/ utility/ linen closets and the MAIN FLOOR stacked laundry closet! Your primary bedroom has those pretty LAKE VIEWS with a walk in closet. The "Jack & Jill" style 4 piece bathroom has access from both the bedroom and main living area. Spacious and bright, the transom window offers additional sunshine. The WALK OUT BASEMENT feels BIG & Bright with a MASSIVE family room facing Henner's Pond. There is a third bedroom, a full 4 piece bath and a BIG storage room. The backyard space features a cement patio outside your door with gorgeous views. The DECK of all decks stretches the expanse of the home and offers both entertaining space plus room for your BBQ. WIth West exposure, there is no shortage of SUNSHINE! Recent updates include: LUXURY VINYL PLANK throughout the ENTIRE home, PAINT (up and down), LIGHT FIXTURES, TOILETS, PHANTOM SCREENS, CUSTOM BLINDS and PERMANENT EXTERIOR LIGHTS. A LOW fee of $150.83 per month covers LAWN MAINTENANCE and sidewalk/ common area SNOW REMOVAL. The pleasing floor plan offers main floor living with extra space for family and guests! Situated in the coveted neighborhood Of Henner's Landing, this property is move-in ready with all the updates DONE. This is a great place to call HOME.
Property Details
Interior
Features
Main Floor
Kitchen
12`10" x 11`9"Living/Dining Room Combination
20`1" x 13`0"Bedroom - Primary
11`1" x 12`10"Bedroom
9`0" x 11`4"Exterior
Features
Parking
Garage spaces 1
Garage type -
Other parking spaces 0
Total parking spaces 1
Property History
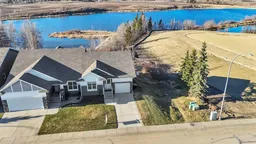 30
30
