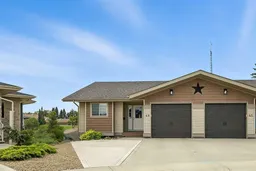~BEAUTIFUL BUNGALOW~ tucked away at the back of the close, quiet and peaceful living overlooking a GREEN, and COMMUNITY GARDEN!!! Step inside this IMMACULATELY CARED FOR HOME, original owner has loved this home, nonsmoking, no pets and ready for the new owners. Boasting 2 spacious bedrooms on the main floor, a mudroom/laundry and ample storage. An OPEN CONCEPT with lots of windows, modern colors and LUXURY VINYL PLANK flooring! The kitchen boasts RICH MAPLE CABINETS and full tiled subway backsplash. The back deck is spacious and has gas hook ups for your BBQ. The lot is a pie, and lots of room for your own gardens, there is a firepit to enjoy evenings by the fire. The basement has OPERATIONAL IN FLOOR HEAT, and a full four-piece bath is complete. There are two spacious bedrooms that are framed and partially drywalled. Completing this space for future use would be affordable and allow you to pocket some equity in your jeans! Ideal for a growing family. The garage is a generous size, and there was extra poured concrete driveway for your second auto. THERE ARE NO CONDO FEE'S, just very affordable living.
Inclusions: Dishwasher,Garage Control(s),Microwave Hood Fan,Refrigerator,Stove(s),Washer/Dryer Stacked,Window Coverings
 29
29


