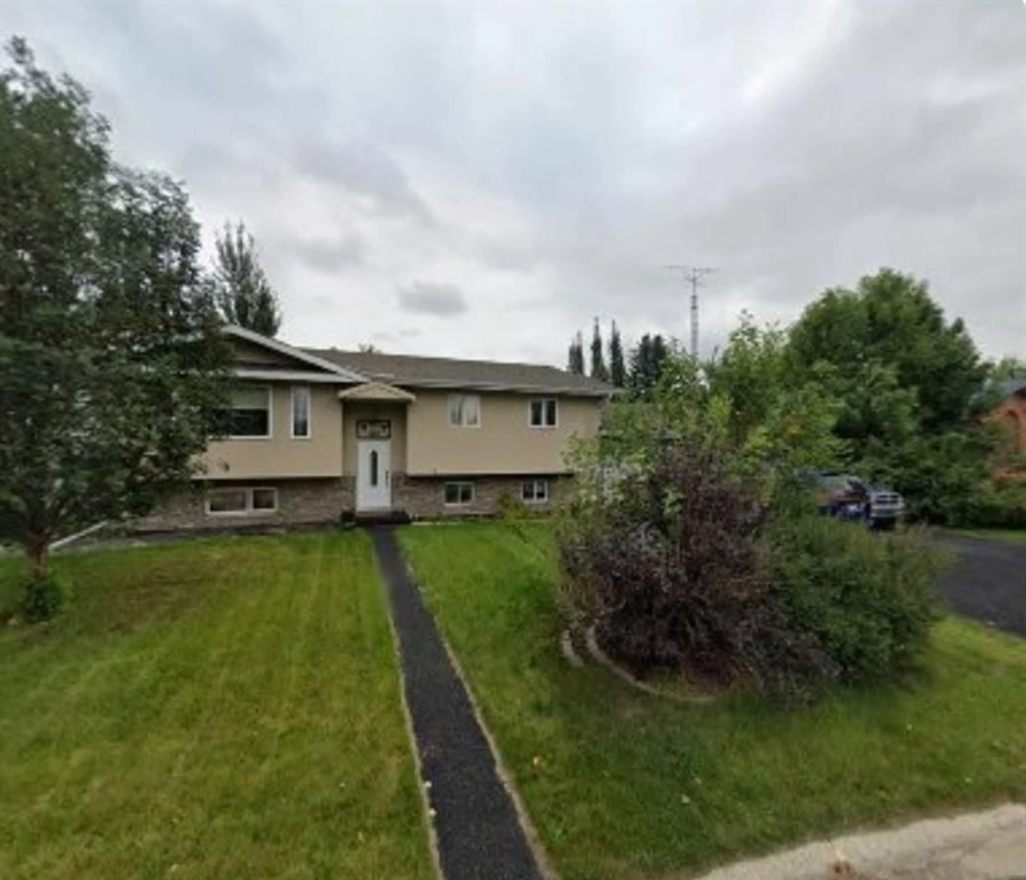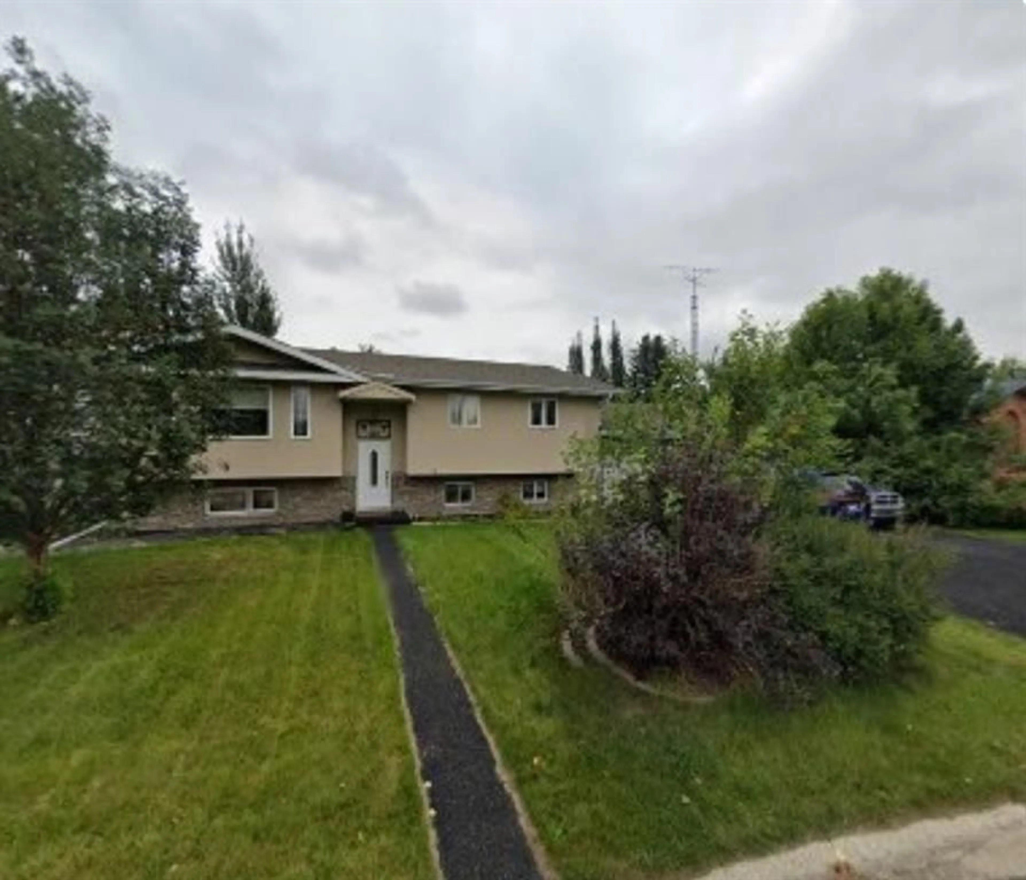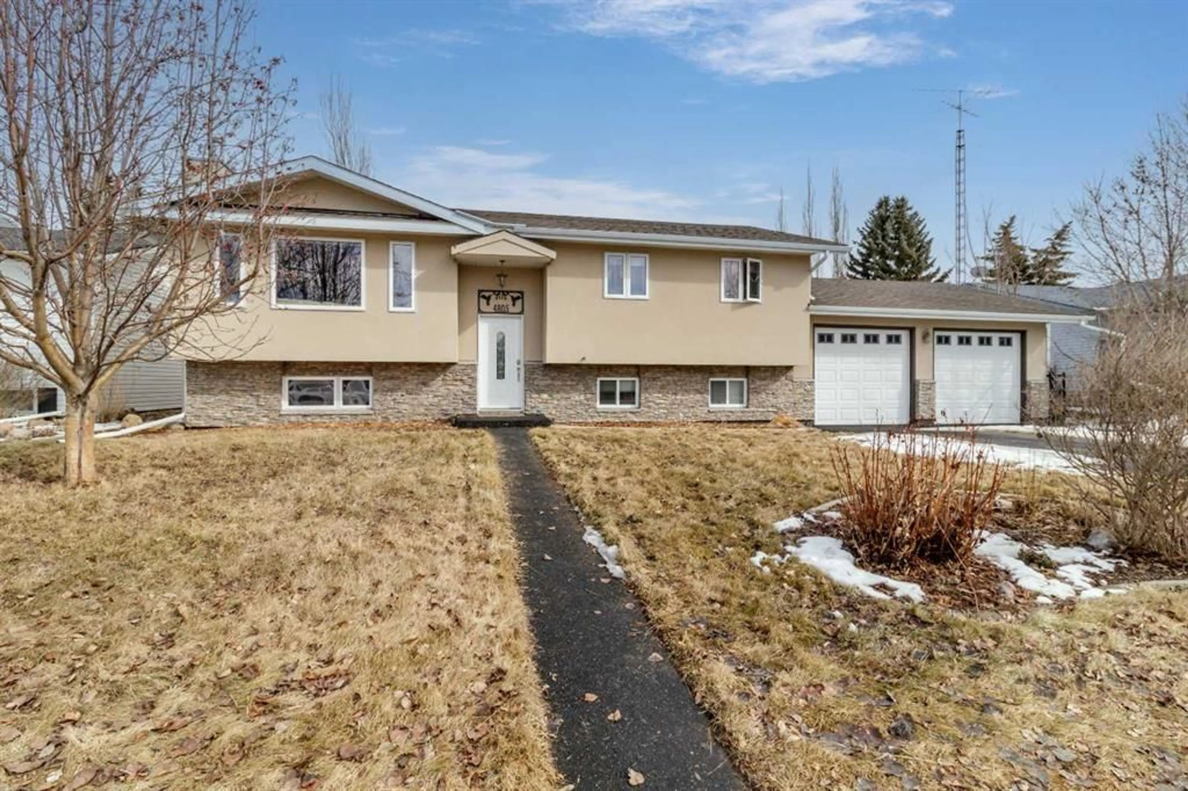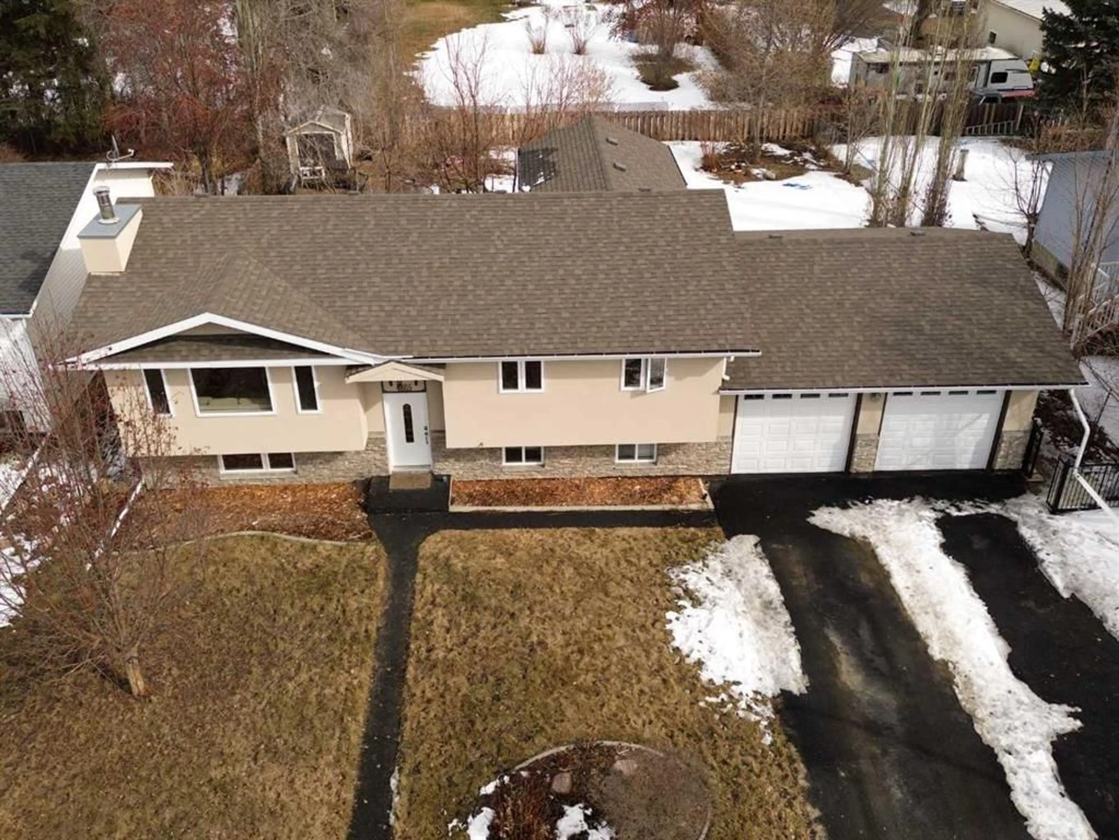4805 59 St, Lacombe, Alberta T4L1M5
Contact us about this property
Highlights
Estimated ValueThis is the price Wahi expects this property to sell for.
The calculation is powered by our Instant Home Value Estimate, which uses current market and property price trends to estimate your home’s value with a 90% accuracy rate.Not available
Price/Sqft$403/sqft
Est. Mortgage$2,061/mo
Tax Amount (2024)$3,982/yr
Days On Market10 days
Description
This beautifully upgraded 5-bedroom, 2-bathroom bi-level is a rare gem in the heart of Downtown Lacombe, offering a perfect blend of modern elegance and cozy charm. Nestled in a quiet neighborhood overlooking Michener Park, this home boasts stunning curb appeal, enhanced by newer acrylic stucco, shingles, gutters, and energy-efficient windows. Step inside to find a bright and inviting open-concept living space, where a gorgeous chef’s kitchen steals the show with sleek granite countertops, stylish backsplash, rich cabinetry, and high-end stainless steel appliances. The spacious dining area flows effortlessly into a sunlit living room, ideal for both entertaining and everyday comfort. The primary bedroom is a true retreat, featuring a private sunroom with heated floors—a perfect sanctuary for morning coffee or unwinding with your favorite book. Two additional bedrooms and a modern four-piece bathroom complete the main level. Downstairs, the fully finished basement impresses with a spacious family room, complete with a cozy fireplace, two additional bedrooms, a second four-piece bathroom, and a large utility/laundry room with direct access to the double attached garage. Outside, the lush, landscaped backyard offers a huge garden space providing a serene escape with mature trees, plenty of space for outdoor gatherings, and a large deck with natural gas connection for summer BBQs. With central air conditioning, a central vacuum system, reverse osmosis water system, and a water softener, this home is packed with thoughtful upgrades for ultimate comfort and convenience.
Property Details
Interior
Features
Main Floor
Kitchen
11`11" x 10`11"Dining Room
11`11" x 10`0"Living Room
14`10" x 15`11"Bedroom - Primary
12`0" x 12`0"Exterior
Features
Parking
Garage spaces 2
Garage type -
Other parking spaces 4
Total parking spaces 6
Property History
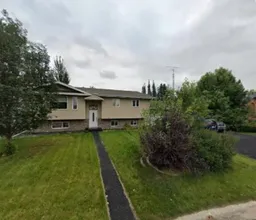 44
44
