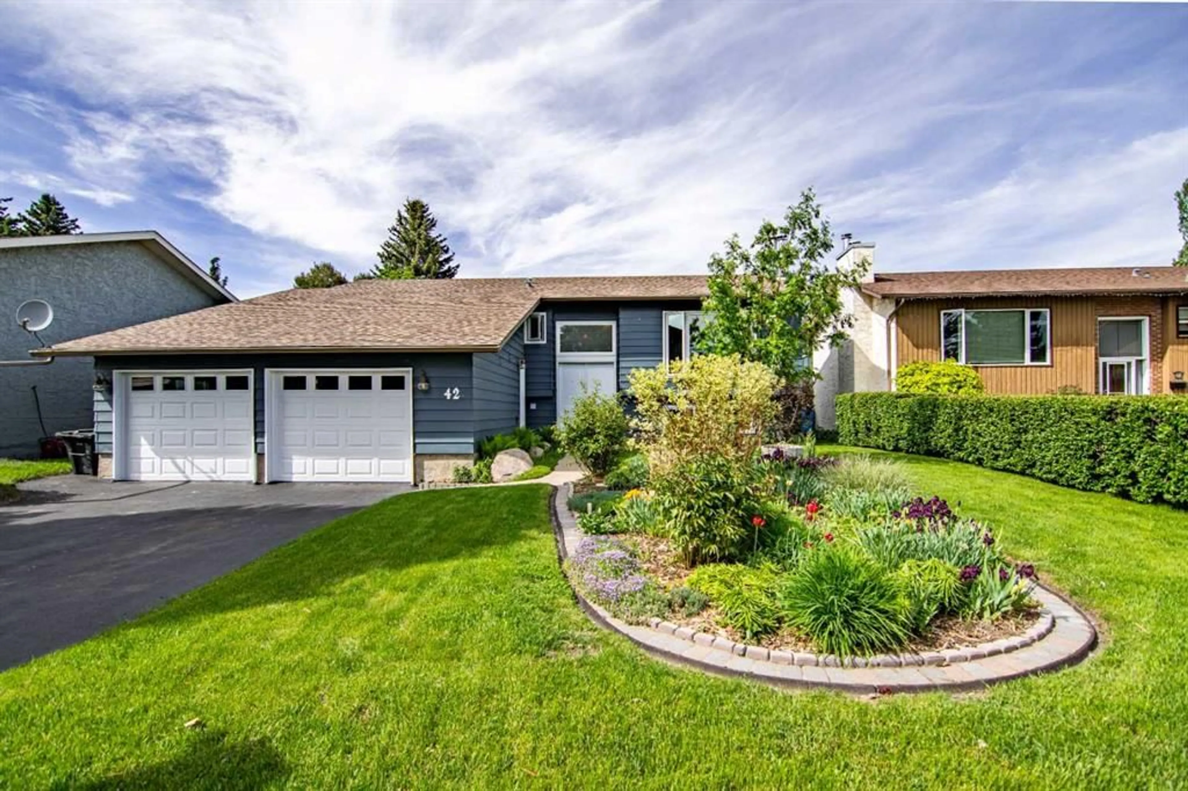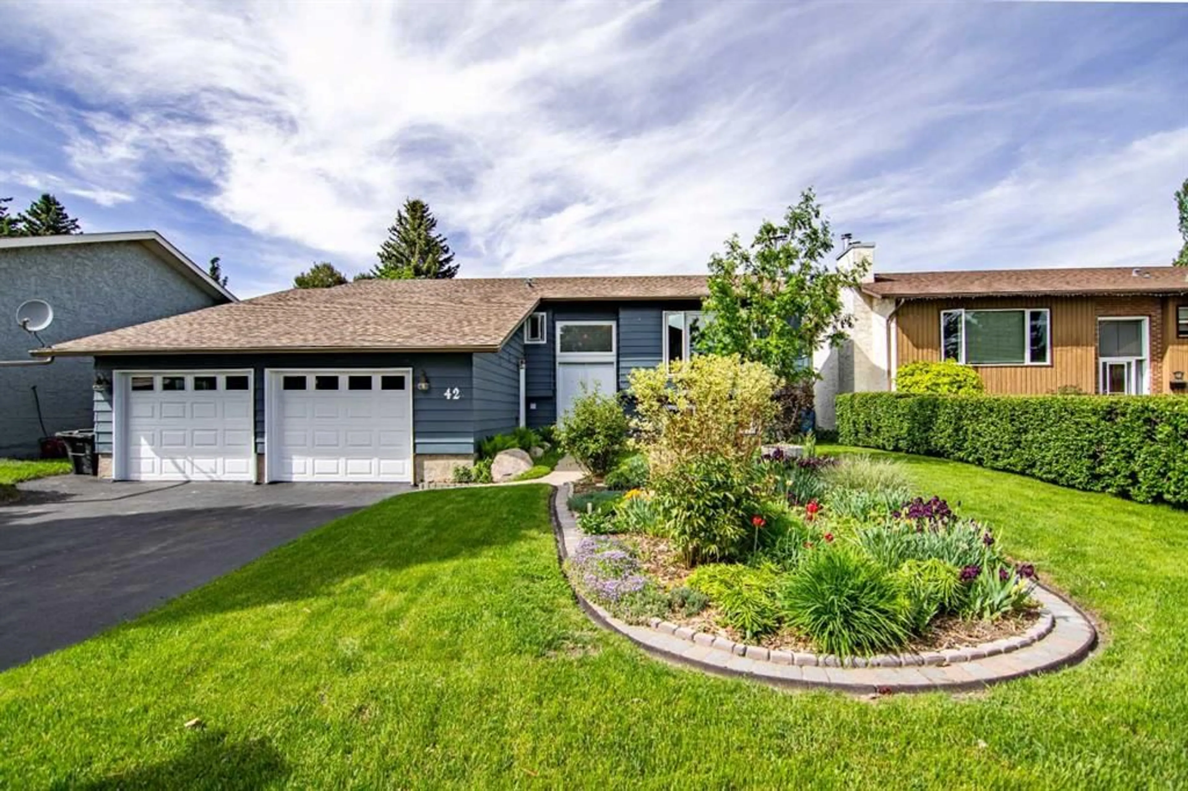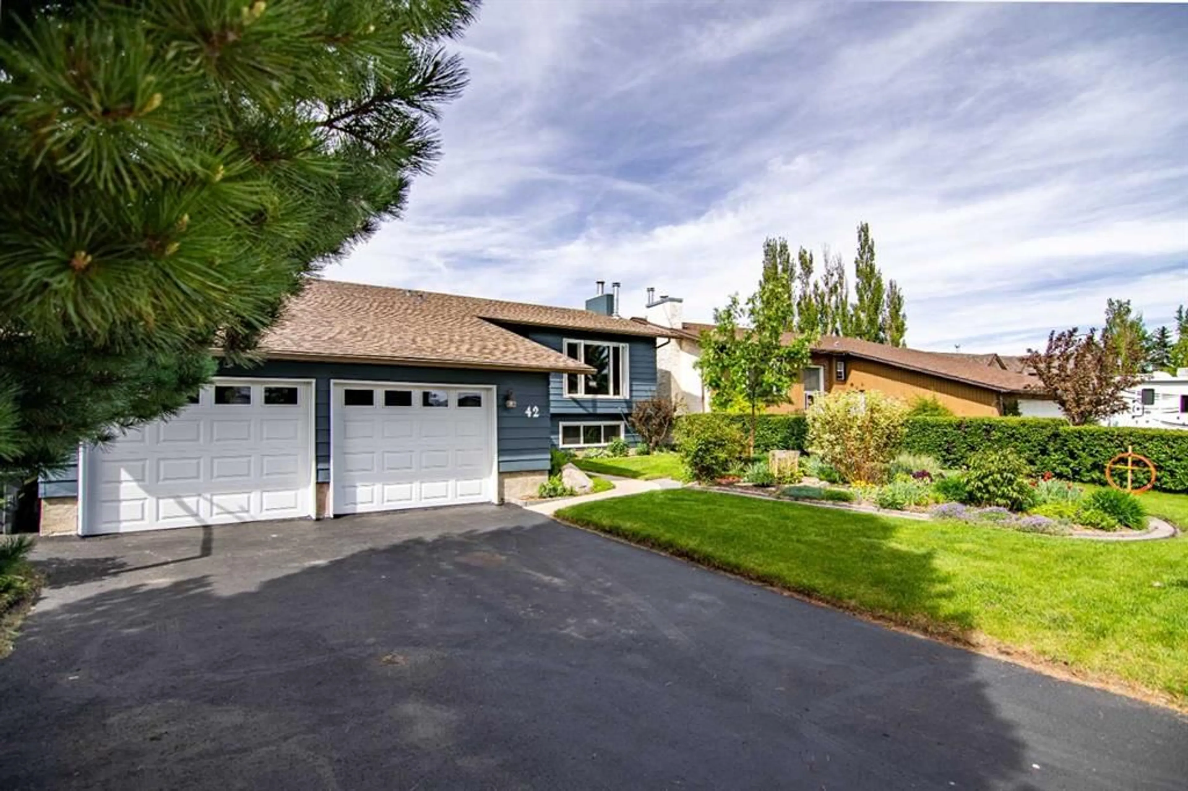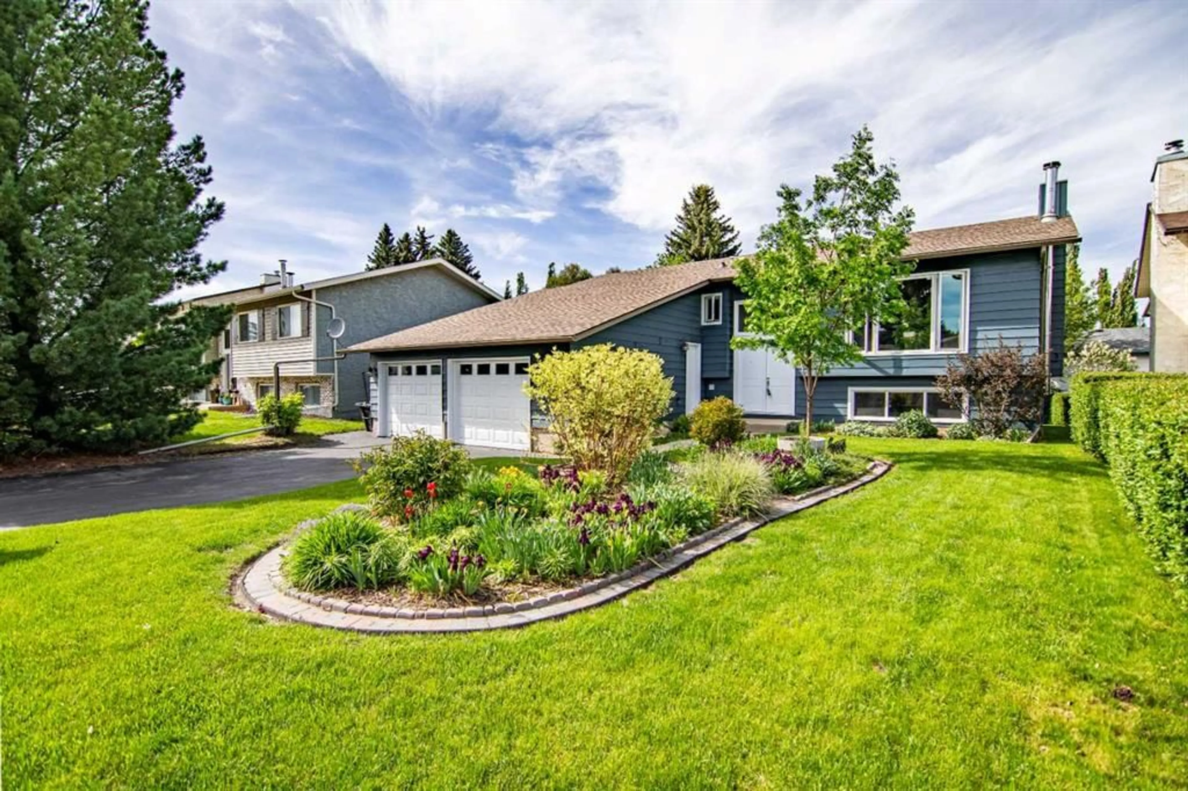42 Westview Dr, Lacombe, Alberta T4L1R8
Contact us about this property
Highlights
Estimated ValueThis is the price Wahi expects this property to sell for.
The calculation is powered by our Instant Home Value Estimate, which uses current market and property price trends to estimate your home’s value with a 90% accuracy rate.Not available
Price/Sqft$409/sqft
Est. Mortgage$2,254/mo
Tax Amount (2024)$3,680/yr
Days On Market4 days
Description
Welcome to 42 Westview Drive, a beautifully maintained and spacious home offering 4 bedrooms and 3 bathrooms, nestled in one of Lacombe’s most sought-after neighborhoods. With tasteful updates and a functional layout, this home is perfect for families seeking comfort, space, and style. Step inside to discover an open-concept kitchen and dining area featuring elegant quartz countertops, a tile backsplash, and ample cabinetry—perfect for both everyday living and entertaining. The upper-level living room is warm and inviting, highlighted by a beautiful gas fireplace that adds charm and coziness to the space. The main floor offers a generously sized primary bedroom, complete with a 3-piece ensuite, along with two additional bedrooms and a 4-piece main bathroom. Downstairs, you’ll find an expansive recreation room, a cozy wood-burning stove, a fourth bedroom, and a bonus room—ideal for a home office, gym, or playroom. A convenient 3-piece bathroom completes the lower level, offering great flexibility for guests or extended family. Enjoy the convenience of a fully insulated double attached garage with insulated garage doors—perfect for Alberta winters. Step outside to a beautifully landscaped backyard—a private oasis perfect for summer BBQs, gardening, or simply relaxing outdoors. This move-in-ready home offers the ideal blend of comfort, style, and function. The home was newly painted 3 years ago.
Property Details
Interior
Features
Main Floor
3pc Ensuite bath
4`10" x 7`8"4pc Bathroom
6`9" x 7`7"Bedroom
11`2" x 9`7"Bedroom
11`1" x 9`4"Exterior
Features
Parking
Garage spaces 2
Garage type -
Other parking spaces 2
Total parking spaces 4
Property History
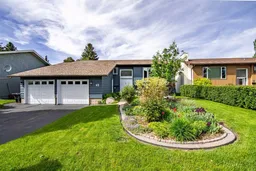 50
50
