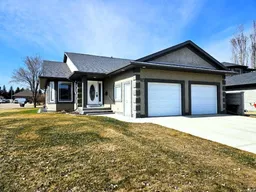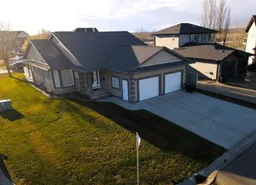Welcome to 36 Burris Pointe, a charming 2006 bungalow that combines modern comfort with a serene location. Boasting 1614 SQ FT, this **4-bedroom, 3-bathroom** home offers a bright and airy layout with large windows that flood the space with natural light.
The kitchen is a chef’s dream, featuring a center island with oak cabinetry, abundant cupboards and counter space, and a convenient corner pantry. The adjoining dining area leads to a delightful sunroom, where you can step out onto the walk-around deck overlooking a garden oasis framed by beautiful trees.
The primary bedroom is a retreat of its own, complete with a 4-piece ensuite and a walk-in closet. The main floor also includes a spacious living room, a second bedroom, a 3-piece bathroom, and a laundry room with ample counter space.
Downstairs, you'll find two additional bedrooms, a spacious living room, and an oversized utility room with extra storage and a cold room. The home features in-floor heating, a water softener, and air conditioning to keep you comfortable year-round.
Additional upgrades include freshly painted main level, a NEW ROOF (2015) and two HOT WATER TANKS installed in **2019** and **2023**.
Nestled on a quiet corner lot, this home is close to parks, walking paths, and the lake. With fresh paint on the main level and a no-pets, no-smoking history, this property is truly move-in ready.
Don’t miss this fantastic opportunity to own a well-maintained home in a great neighborhood!
Inclusions: Central Air Conditioner,Dishwasher,Dryer,Freezer,Garage Control(s),Oven,Refrigerator,Stove(s),Washer
 48
48


