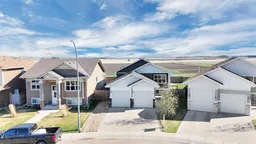Gorgeous custom bi-level on a back south facing pie lot with wide open space behind you. Welcome to quiet and secluded Iron Wolf Court. This home has beautiful curb appeal with a lovely sunny deck. This spacious open floor plan bilevel has so much to offer; The main floor is stunning with rich laminate, bright white trim and 9 CEILINGS. Freshly painted, this room is bright and beautiful. The living room offers a nice entertaining space and plenty of WINDOWS for soft natural light. The kitchen is the focal point with a gorgeous, freshly painted, coffered ceiling, RICH maple cabinets with so much storage, a GAS STOVE, an expansive island AND a walk-in pantry all overlooking the pretty SOUTH FACING DECK. The bedrooms are tucked down the hall; The Primary Suite is so pretty & spacious with thick plush carpet and tall south facing windows, a 3 piece ensuite with TWO SINKS, and a shower. The HUGE walk in closet is kept airy and bright with a transom window. There is also another good sized bedroom and a full 4 piece bath on this floor. The basement is SPACIOUS & BRIGHT, with two good sized bedrooms and another 4 piece bath. There is a MASSIVE family room with cozy carpeting and big windows to keep it bright. There is also a stunning movie/ media room with a WET BAR and a shiplap feature wall and another big window. There is a spacious mechanical room housing the washer and dryer with cabinets and a folding counter and additional shelving for storage and extra pantry items. The basement is also plumbed for in-floor heat.This home has a number of storage closets both up & down, so there are plenty of places for all your home STUFF. The HEATED oversized garage w / 2 DOORS has room for TWO FULL SIZED vehicles, and additional storage or work space. Saving the BEST FOR LAST; The beautiful SOUTH FACING expansive YARD is anchored by TWO decks. This 6100+ Square foot immaculate yard is fully fenced and backs onto government research land; NO NEIGHBOURS behind you and views for DAYS. There is both an upper and lower deck, a fully fenced yard with an RV Gate and under deck storage.Move in ready with so many extras, this is a great place to call home!
Inclusions: Dishwasher,Microwave,Refrigerator,Stove(s),Washer/Dryer
 50
50


