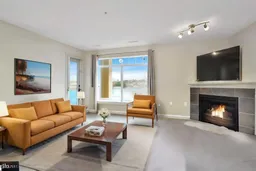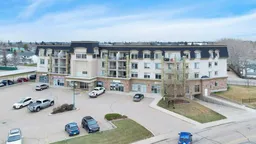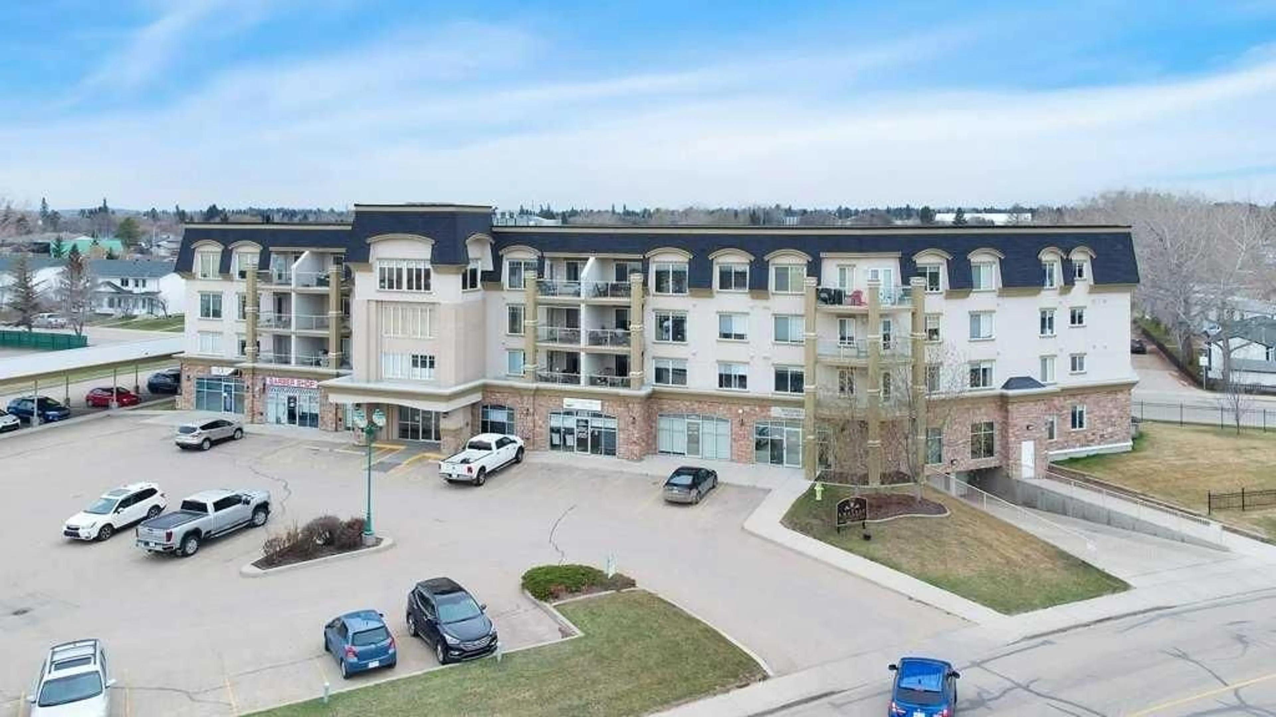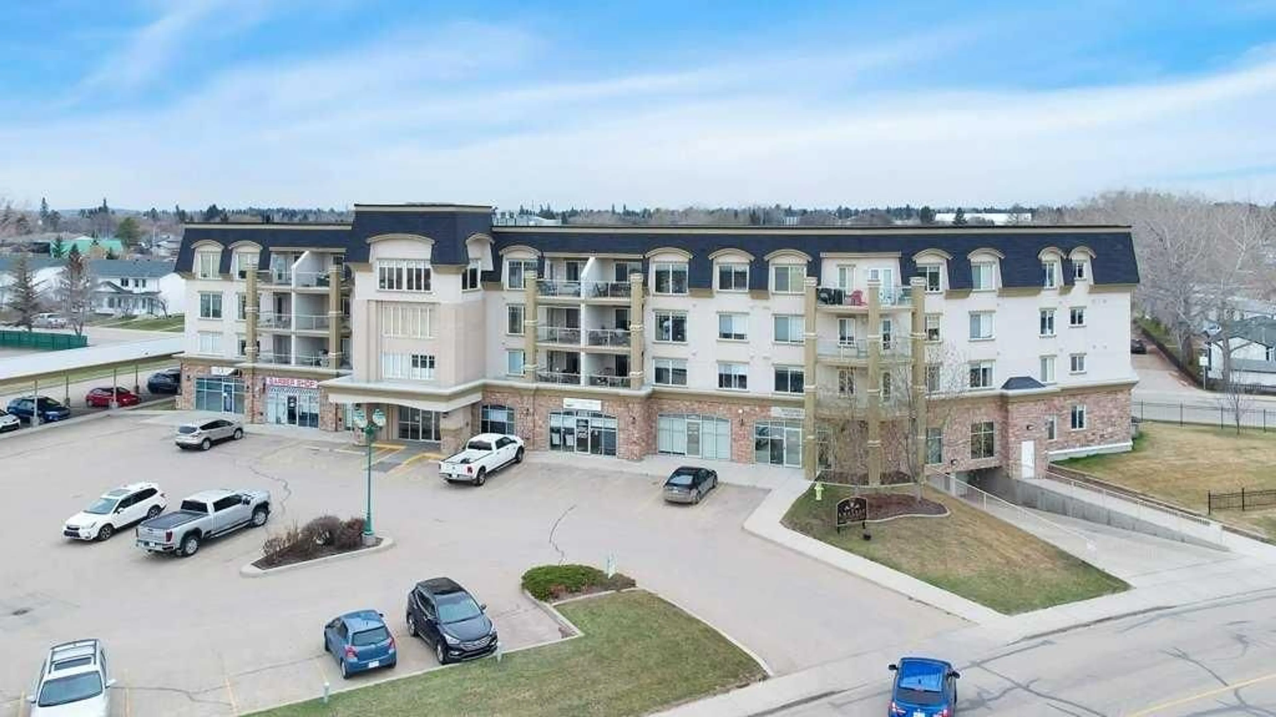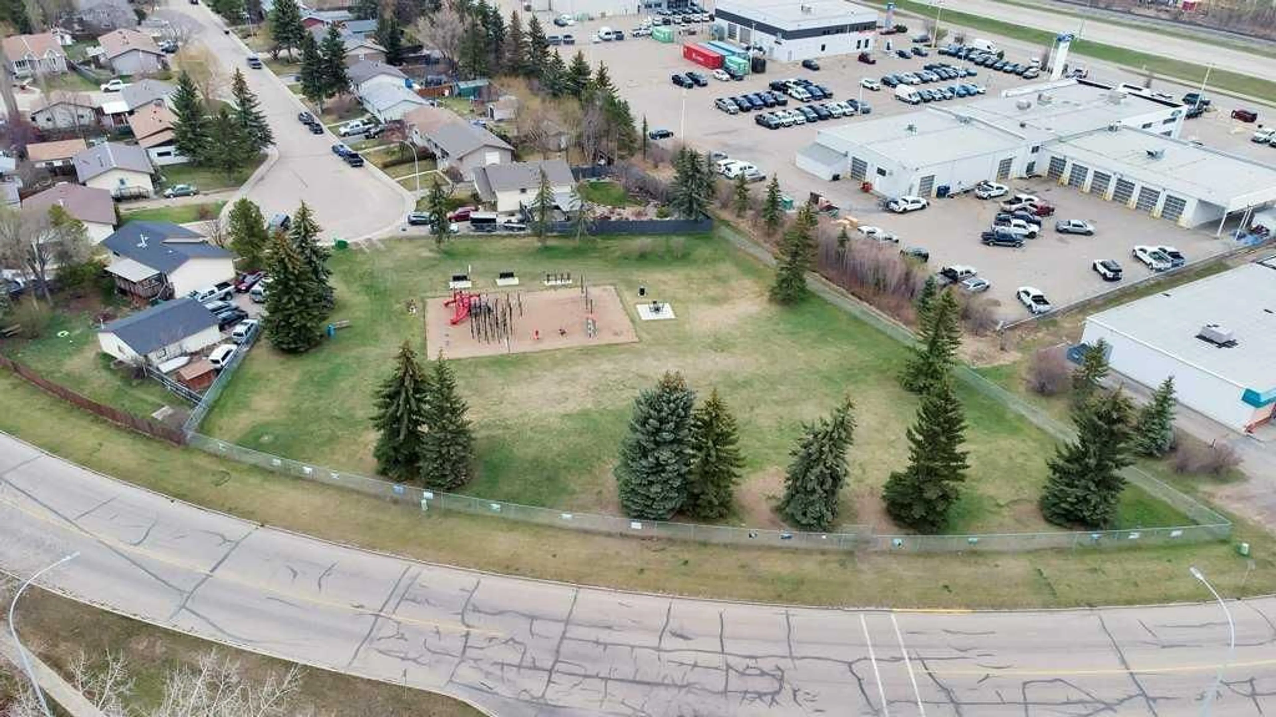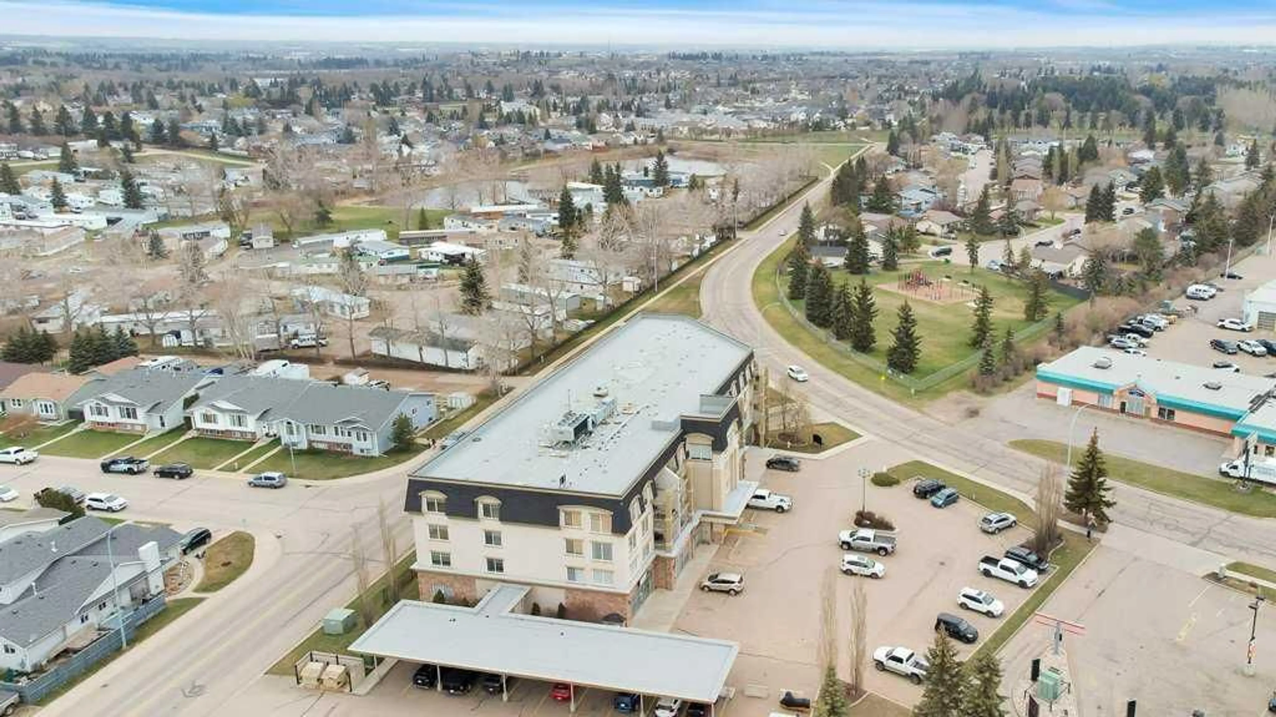4425 heritage Way #306, Lacombe, Alberta T4L 2P4
Contact us about this property
Highlights
Estimated ValueThis is the price Wahi expects this property to sell for.
The calculation is powered by our Instant Home Value Estimate, which uses current market and property price trends to estimate your home’s value with a 90% accuracy rate.Not available
Price/Sqft$221/sqft
Est. Mortgage$1,159/mo
Maintenance fees$910/mo
Tax Amount (2024)$2,888/yr
Days On Market89 days
Description
ORIGINAL OWNER!!! Welcome to this spacious 2 bedroom, 2 bathroom END UNIT condo that is now available for sale! This stunning unit offers an ABUNDANCE of natural light pouring in from the East, West AND North windows to the open concept main living space! This desirable floorplan is one of the largest in the complex, and features a generous living room with a corner gas fireplace, a large dining space, an open concept kitchen, two bedrooms, two bathrooms, and a utility/laundry room. The kitchen has lots of cabinetry, counter space, a built-in phone desk, an oversized fridge, a reverse osmosis system and a garburator. The primary bedroom is massive and has both a walk in closet and a 4 piece bathroom. The other good sized bedroom is perfect for guests as it has its own 4 piece bathroom as well. The unit also features a private west-facing balcony and is perfect for enjoying a cup of coffee or summer beverage. A laundry room is located in the unit - the only one in the whole building with a utility sink! This unit also includes an UNDERGROUND PARKING stall, and storage locker. The building itself offers beautiful architecture, an elevator, and a party room for entertaining guests or playing games with the other residents. This condo is located in a prime area close to restaurants, shops, public transportation and downtown Lacombe. If you're looking for a spacious, comfortable, and convenient place to call home, this is the perfect place for you!
Property Details
Interior
Features
Main Floor
Bedroom
12`11" x 10`4"4pc Ensuite bath
0`0" x 0`0"Bedroom - Primary
16`10" x 12`0"4pc Bathroom
0`0" x 0`0"Exterior
Features
Parking
Garage spaces 1
Garage type -
Other parking spaces 0
Total parking spaces 1
Condo Details
Amenities
Elevator(s), Parking, Party Room, Secured Parking, Visitor Parking
Inclusions
Property History
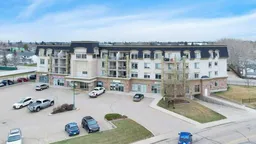 34
34