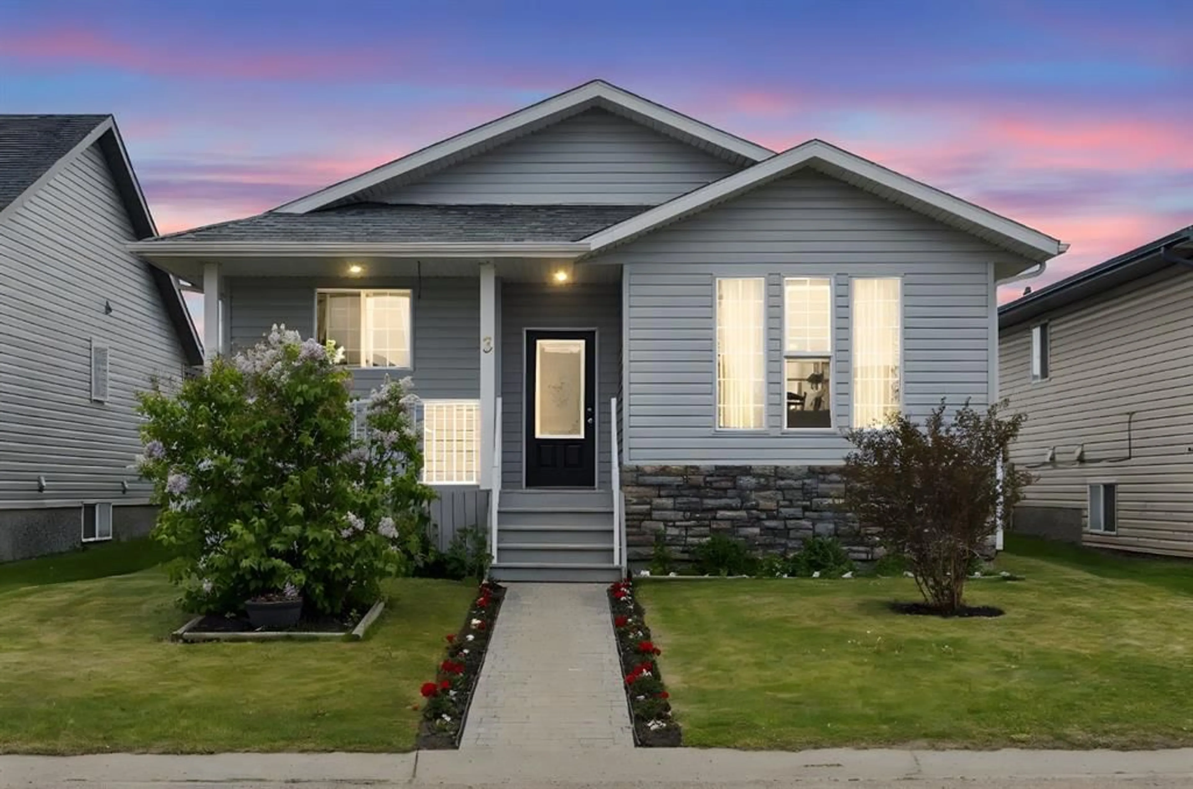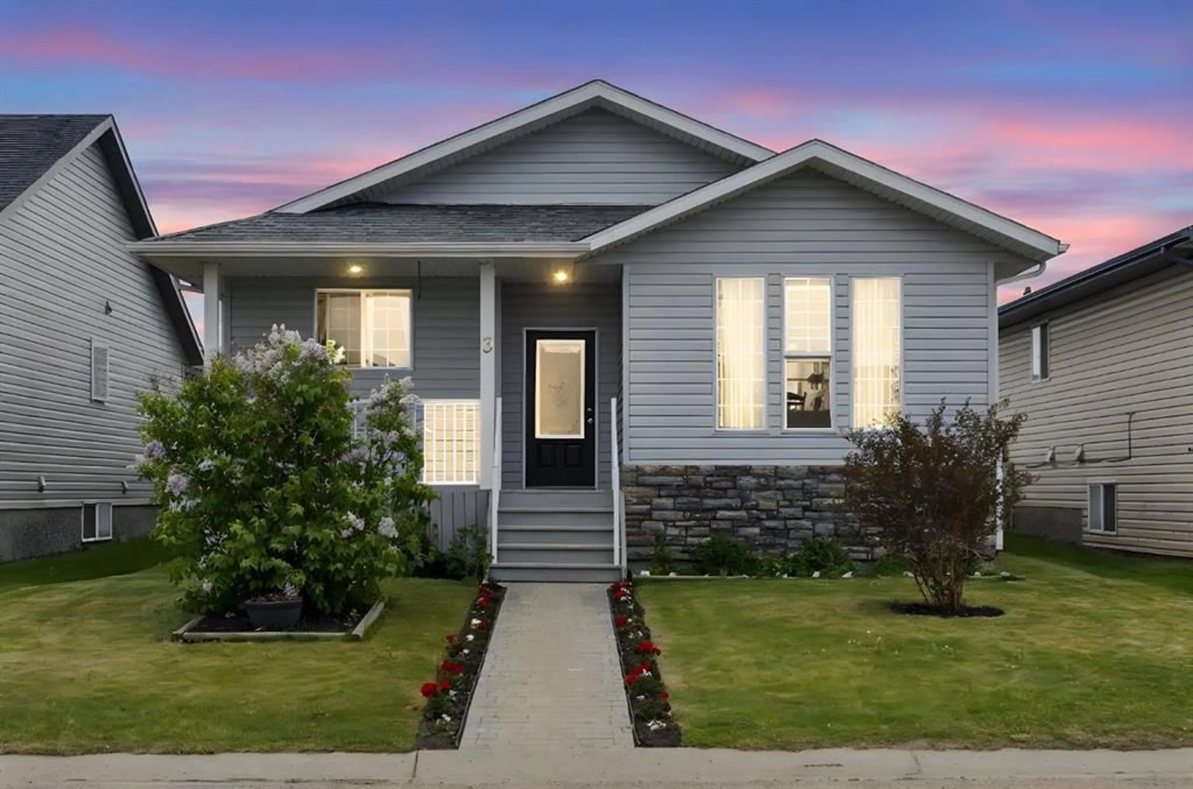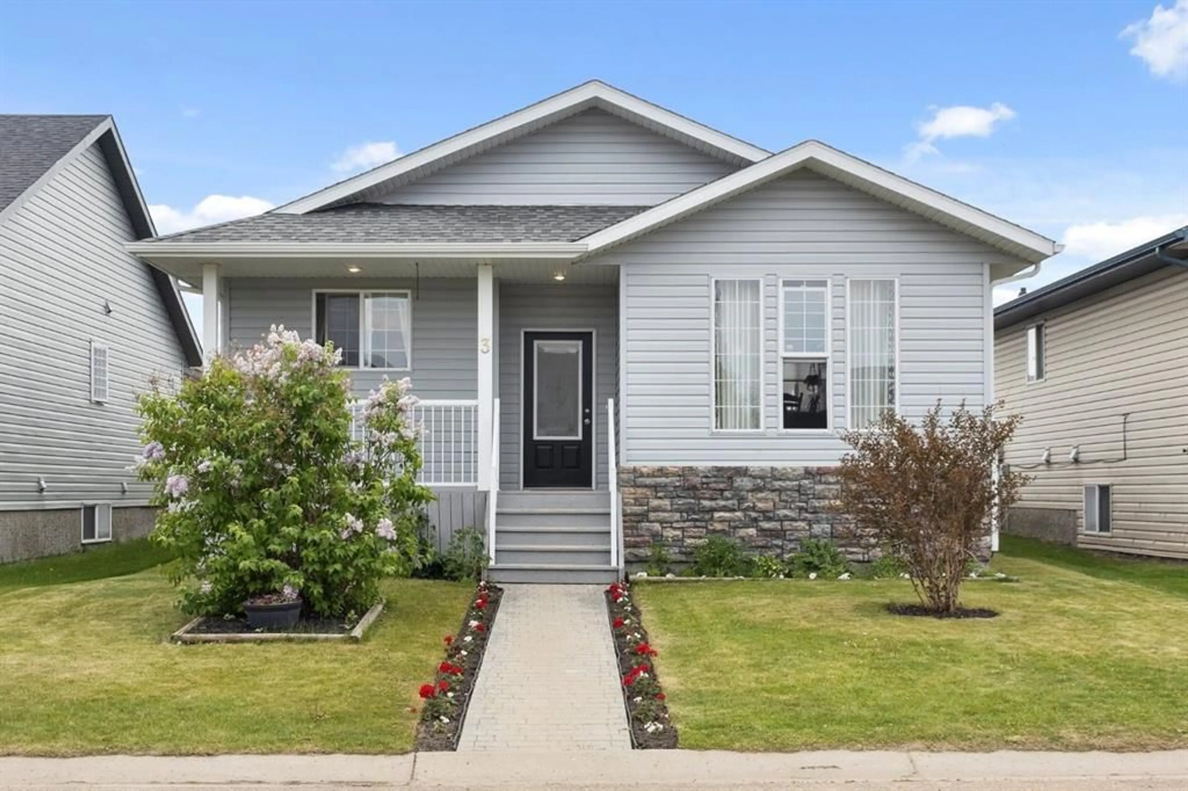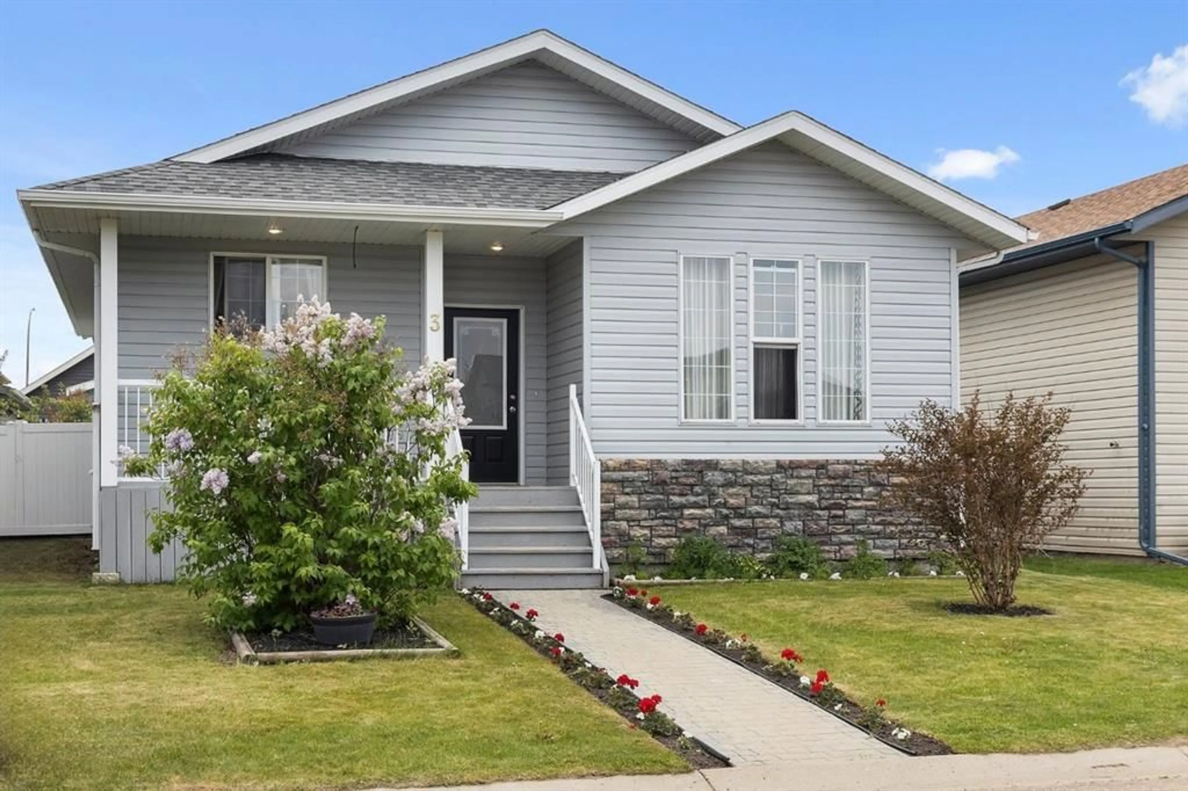3 Taylor Dr, Lacombe, Alberta T4L 2N8
Contact us about this property
Highlights
Estimated ValueThis is the price Wahi expects this property to sell for.
The calculation is powered by our Instant Home Value Estimate, which uses current market and property price trends to estimate your home’s value with a 90% accuracy rate.Not available
Price/Sqft$368/sqft
Est. Mortgage$1,825/mo
Tax Amount (2024)$3,836/yr
Days On Market2 days
Description
STUNNING 5 BEDS, 3 BATHS FAMILY HOME WITH SEPARATE ENTRANCE IN PRESTIGIOUS TERRACE HEIGHTS – A MUST-SEE! If you're searching for the PERFECT FAMILY HOME, this beautifully maintained BUNGALOW has everything you need and more! Step inside to an OPEN CONCEPT MAIN FLOOR featuring VAULTED CEILINGS and LAMINATE FLOORING throughout. Here you'll be welcomed by a bright and spacious LIVING ROOM, a generous DINING AREA, and a stylish KITCHEN with CUSTOM CABINETRY (featuring slide-out cupboards), a gorgeous BACKSPLASH, and STAINLESS STEEL APPLIANCES. Most appliances were updated around 2019, with the microwave replaced in 2024, and washer & dryer updated in 2023. The stove was replaced around 2015. This level also offers THREE BEDROOMS, including a large MASTER BEDROOM with its own 3 pcs EN-SUITE, and a 4-piece MAIN BATHROOM complete with a JETTED TUB. The FULLY FINISHED BASEMENT boasts TWO ADDITIONAL BEDROOMS, a spacious FAMILY ROOM, one more BATHROON with a double vanity, plus a LAUNDRY, MECHANICAL ROOM and a SEPARATE ENTRANCE. Step out from the kitchen to a LARGE DECK in the very LARGE FENCED & LANDSCAPED BACKYARD, adorned with perennials, a lilac tree, and rhubarb plants. You'll also find slate walking paths, a cement patio for outdoor entertaining, and plenty of green space. The 24x24 DETACHED GARAGE is insulated, wired with 220V power, and comes equipped with heavy-duty shelving, a wooden workbench.. Located just minutes from Terrace Ridge School, playgrounds, parks, and shopping, this home is the complete package—and READY FOR YOUR ENJOYMENT AND POSSESSION! COME MAKE IT YOUR HOME!! .
Property Details
Interior
Features
Main Floor
Bedroom
12`10" x 12`4"Bedroom
9`1" x 10`0"Bedroom - Primary
11`0" x 15`1"3pc Ensuite bath
8`1" x 4`8"Exterior
Features
Parking
Garage spaces 2
Garage type -
Other parking spaces 0
Total parking spaces 2
Property History
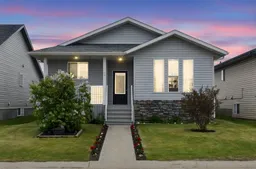 44
44
