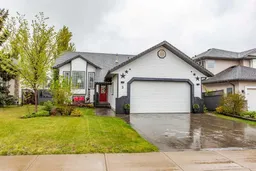You will love this well cared for bi-level in Regency Park! Great location, close to schools, playgrounds, parks, walking trails and shopping. Bright, spacious foyer leads up to open floor plan to living room, dining room & kitchen with vinyl plank flooring, door to back deck and loads of cupboard space. White cabinets with counter top range, built in oven, pantry & pull-outs. Tucked away around the corner you will find the spacious primary bedroom with 3 pce ensuite plus 2 more bedrooms with large windows and good size closets plus a 4 pce bath with a jetted tub. Venture downstairs to find the large open family room along with 2 large bedrooms, 4 pce bath & laundry room. In-floor heat keeps the basement warm & cozy, Walkout to the beautiful mature yard with perennials & shrubs & trees. Attached, insulated double garage keeps the vehicles protected from the elements plus there is a second heated detached garage (18x21), for extra vehicles or a workshop. Off the kitchen is a newer deck with gas hook-up for BBQ and a gazebo for shade. Located in a family friendly neighborhood and close to all amenities. Don't wait! It won/t last long!
Inclusions: Built-In Oven,Built-In Range,Central Air Conditioner,Dishwasher,Refrigerator,Washer/Dryer,Window Coverings
 42
42


