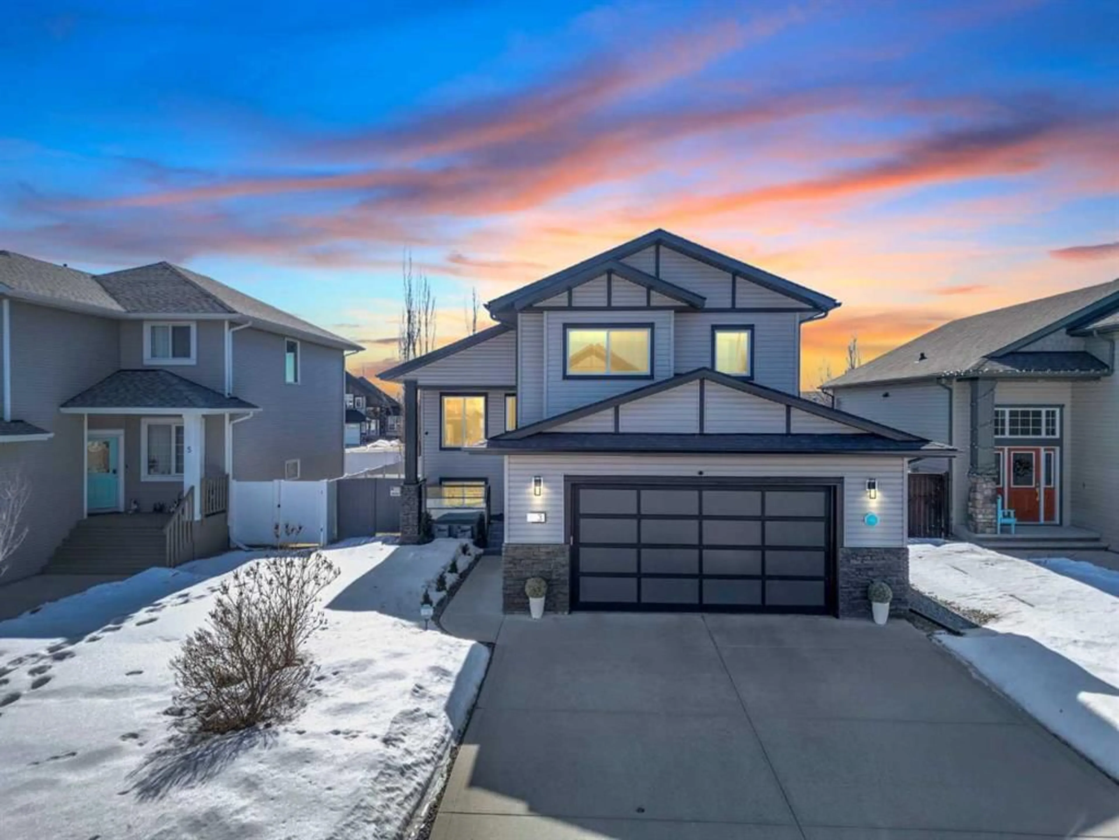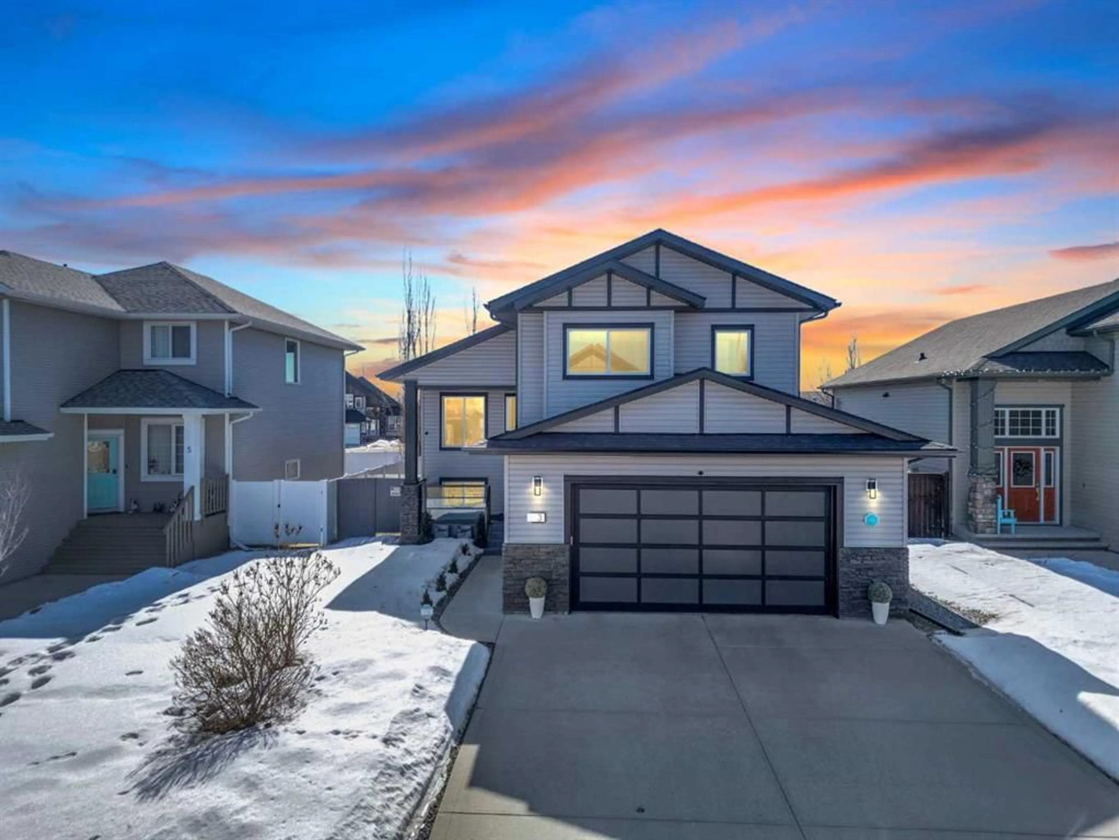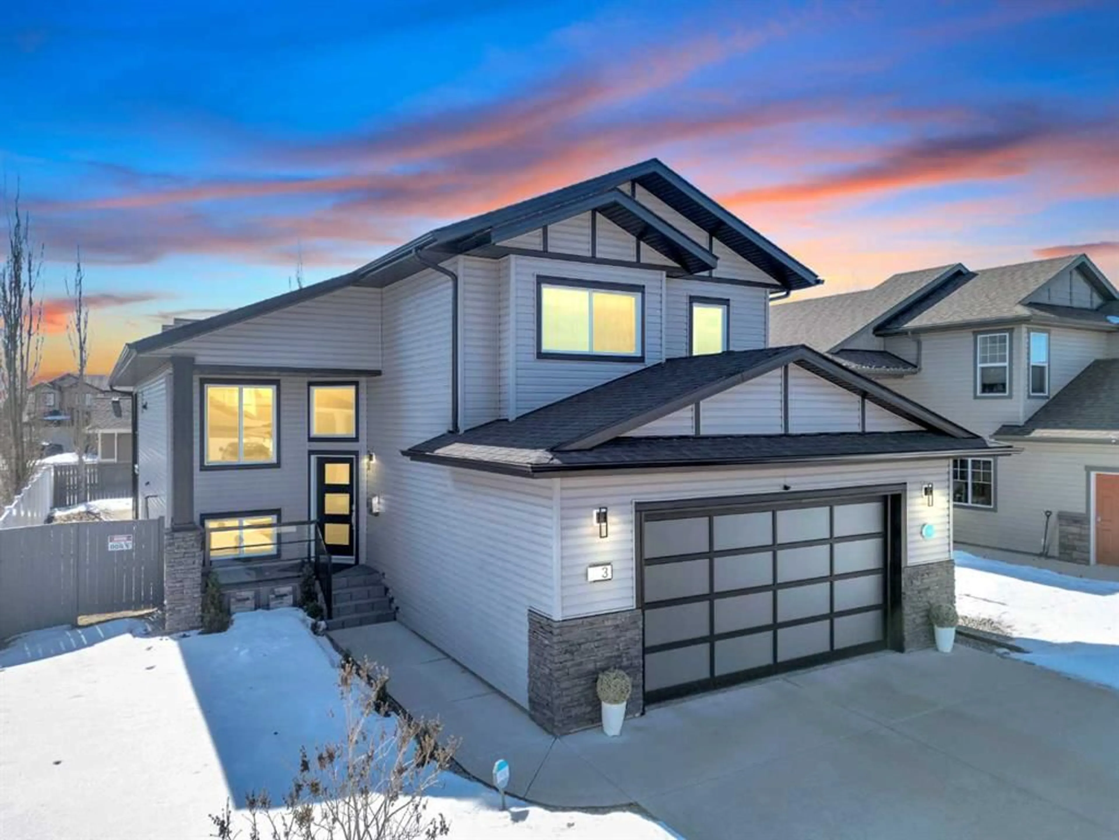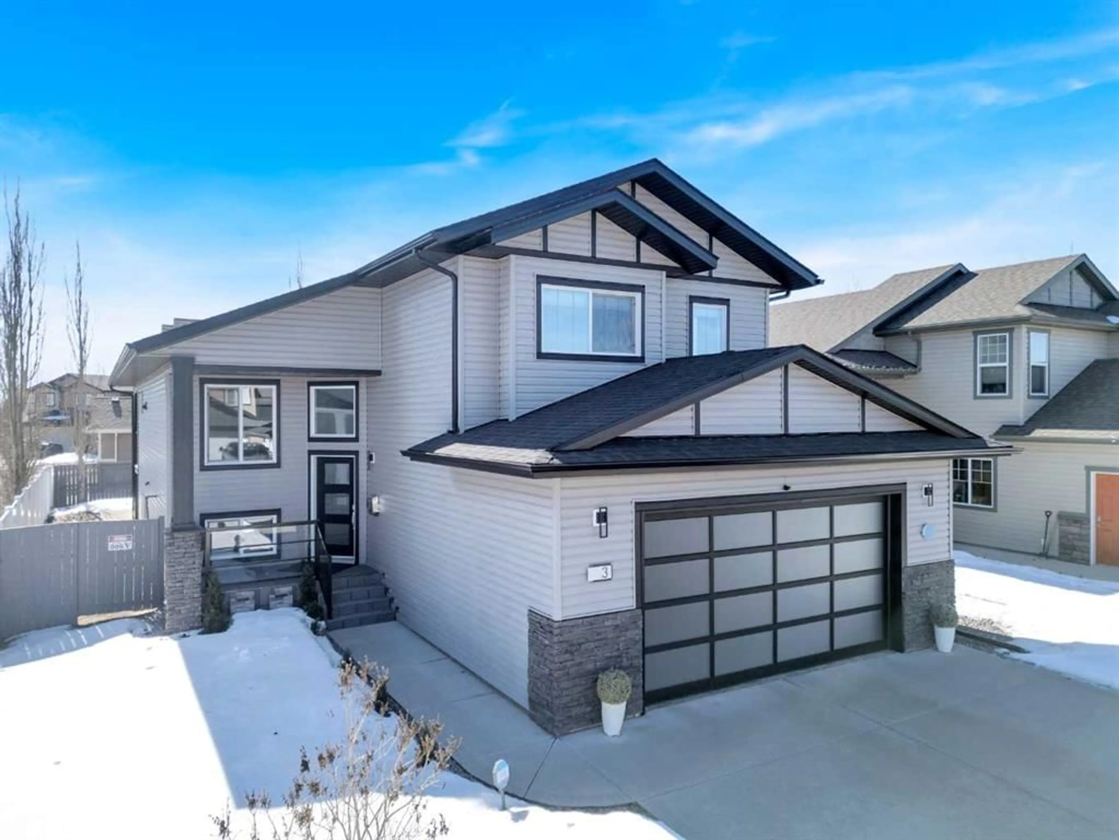3 Elma St, Lacombe, Alberta T4L 2M3
Contact us about this property
Highlights
Estimated ValueThis is the price Wahi expects this property to sell for.
The calculation is powered by our Instant Home Value Estimate, which uses current market and property price trends to estimate your home’s value with a 90% accuracy rate.Not available
Price/Sqft$401/sqft
Est. Mortgage$2,577/mo
Tax Amount (2023)$5,064/yr
Days On Market74 days
Description
Discover this move-in ready Elizabeth Park beauty, Featuring 5 beds and 3 bath! Elizabeth Park is a peaceful, country-style community within city limits, surrounded by expansive greenspaces and scenic countryside. Enjoy easy access to Highways 12 and 2A for convenience. From the moment you arrive, you'll notice the pride of ownership and exceptional craftsmanship. Step into the spacious entryway with stairs leading up to the main level. Here, you'll find a stunning kitchen featuring a large island, Oak cabinetry, Granite countertops, and a corner pantry. The living room boasts a charming ceiling and a gorgeous gas-burning fireplace with tile accents. Two additional bedrooms and a 4-piece bathroom complete this level. The upper floor is home to the luxurious primary suite, complete with a walk-in closet and a 3 piece ensuite bathroom. The professionally finished basement offers a wet bar, family room, 2 additional bedrooms, and in-floor heating. The 9-foot ceilings and large windows allow natural light to flood the space. Washer and Dryer are located in the spacious utility room and are only 5 months old. Additional features include a fenced yard beautifully landscaped with a fountain and 20' by 20' concrete pad to use for multiple purposes. Double car Garage is insulated and have a side entrance. Make your move today and start living with style!
Property Details
Interior
Features
Main Floor
Living Room
16`11" x 14`5"Kitchen
18`0" x 11`9"Dining Room
13`1" x 9`2"Bedroom
11`6" x 11`10"Exterior
Features
Parking
Garage spaces 2
Garage type -
Other parking spaces 2
Total parking spaces 4
Property History
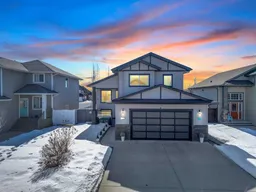 43
43
