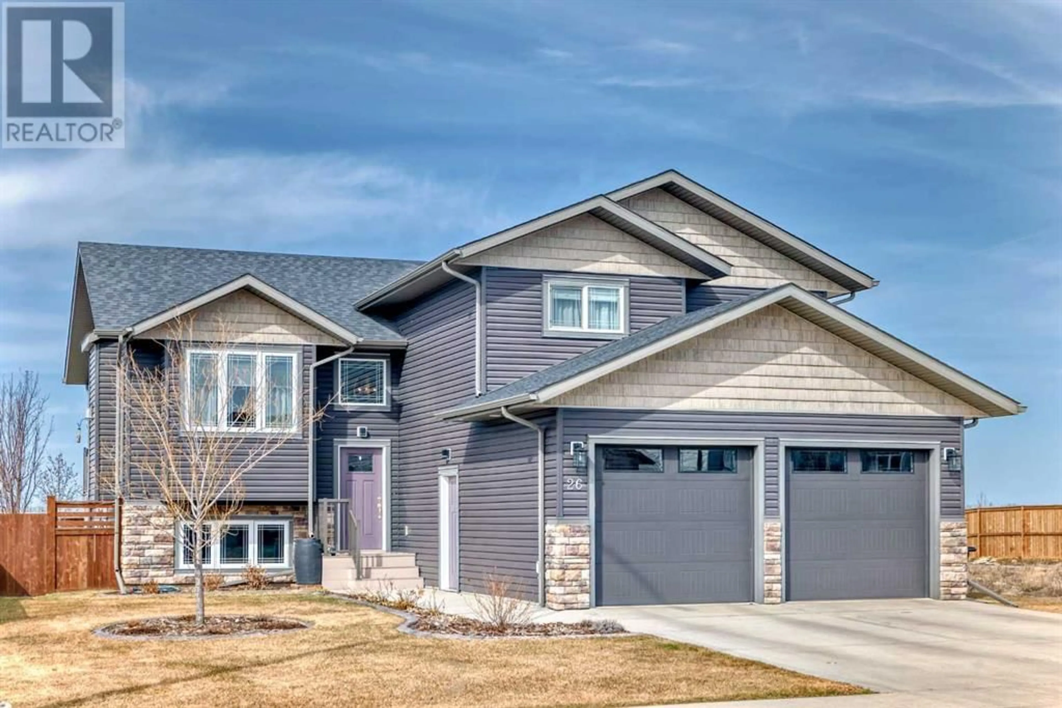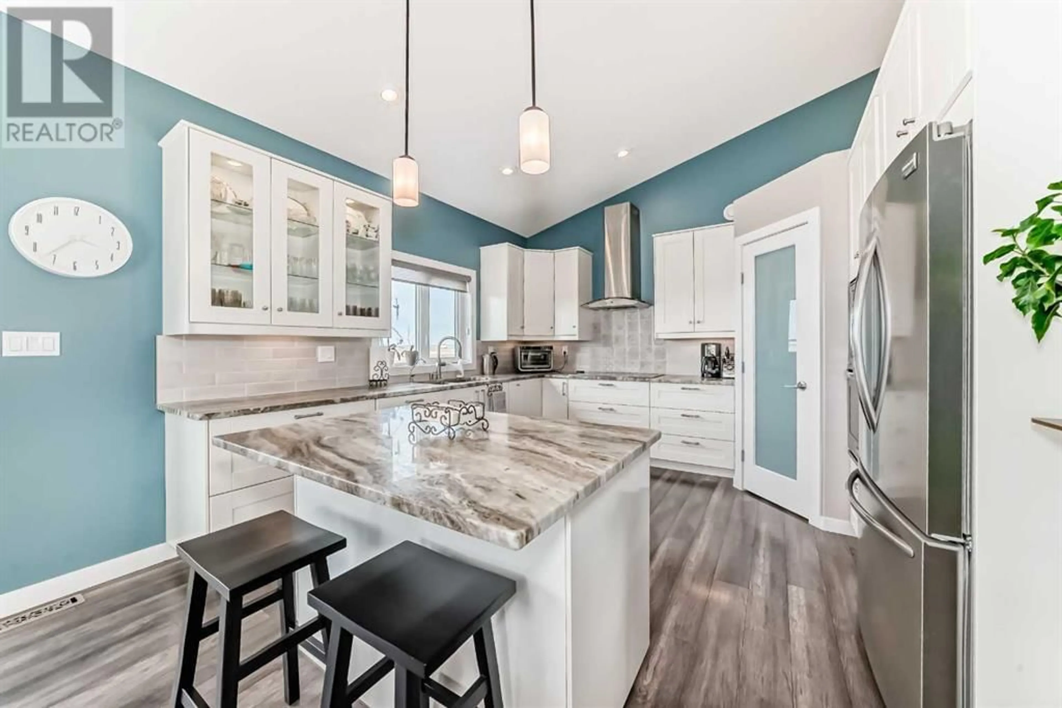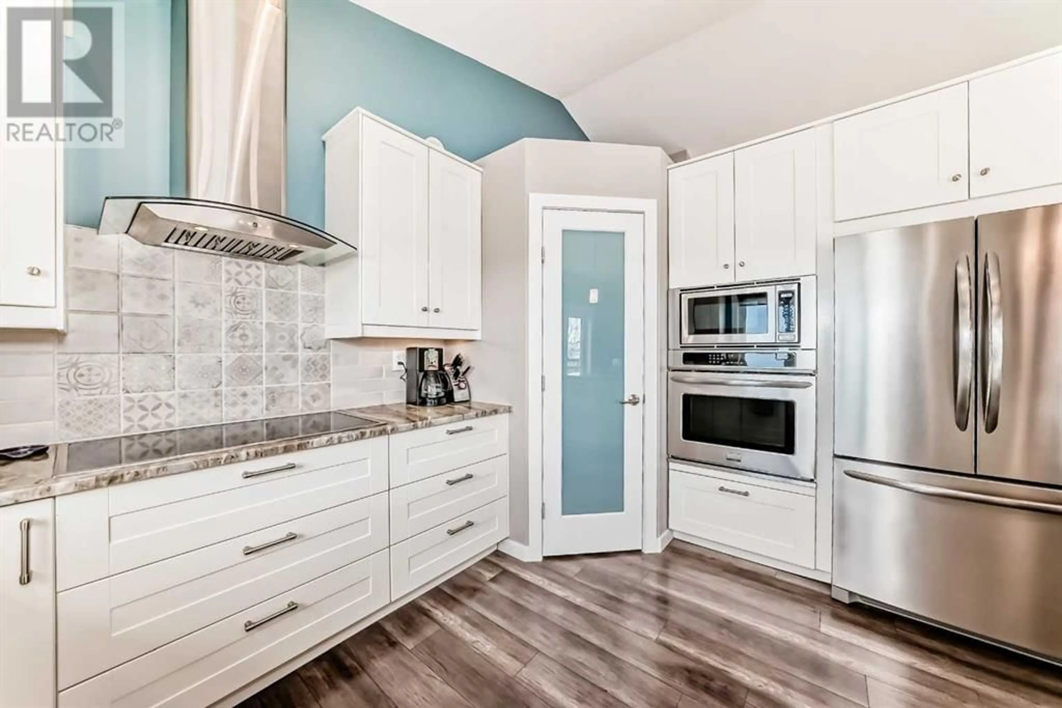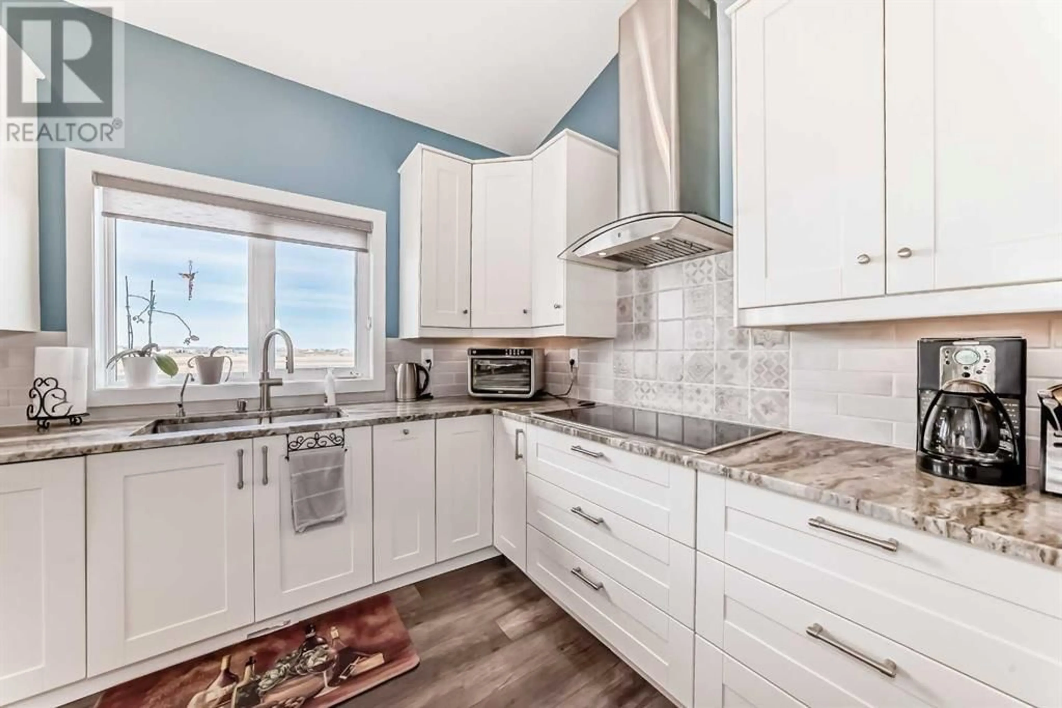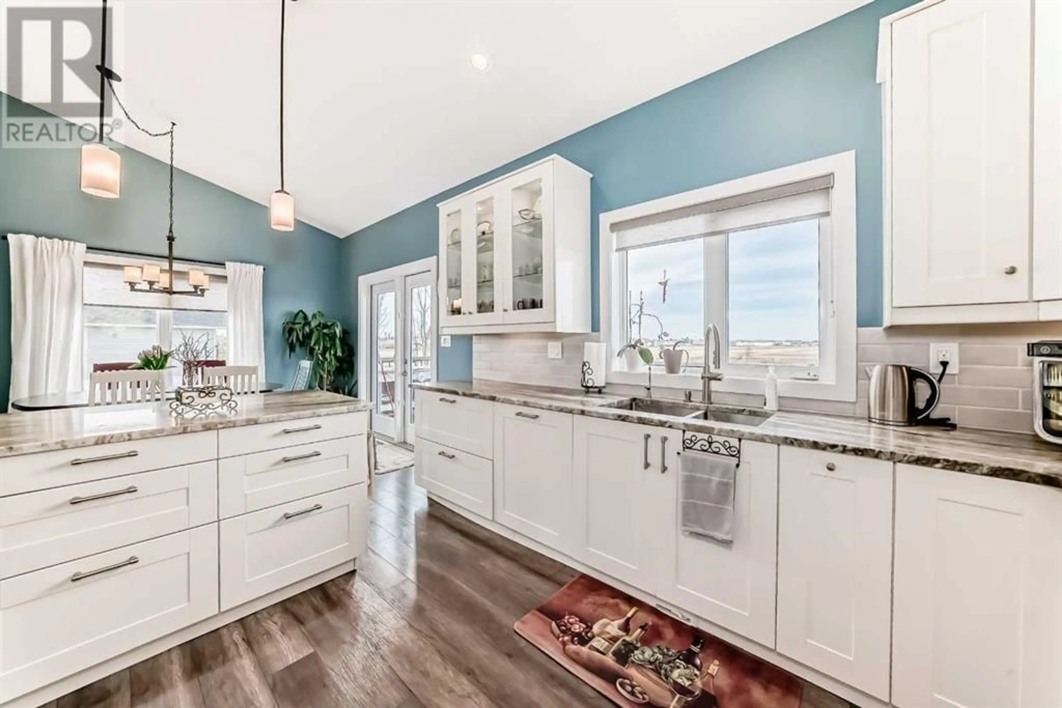26 MACKENZIE AVENUE, Lacombe, Alberta T4L0A6
Contact us about this property
Highlights
Estimated ValueThis is the price Wahi expects this property to sell for.
The calculation is powered by our Instant Home Value Estimate, which uses current market and property price trends to estimate your home’s value with a 90% accuracy rate.Not available
Price/Sqft$388/sqft
Est. Mortgage$2,559/mo
Tax Amount (2024)$5,041/yr
Days On Market9 days
Description
Stunning fully finished, custom-built modified bi-level offering 5 bedrooms (3 up, 2 down), 3 full bathrooms, and an oversized double attached garage. Set in a peaceful location backing onto a pond and walking trail, this home also features central air conditioning and a long list of upgrades throughout. Inside, the open-concept main floor is warm and welcoming, enhanced by vaulted ceilings and a large south-facing window that fills the space with natural light. The living room features a striking floor-to-ceiling stacked stone gas fireplace and pot lighting for a modern, cozy atmosphere. The kitchen is designed for both beauty and function, with white cabinetry, soft-close drawers, granite countertops, and a large central island with ample storage. Glass-front uppers with interior lighting, full tile backsplash, under-cabinet lighting, and high-end stainless steel appliances—including a wall oven, built-in microwave, cooktop with hood fan, and French door fridge—elevate the space. A corner pantry, central vacuum kick pan, and undermount sink with a backyard view complete the kitchen. Next to the kitchen, the dining area leads through garden doors to a composite and cedar deck overlooking the backyard and tranquil pond. The deck includes enclosed storage beneath and is ideal for relaxing or hosting gatherings. Two spacious bedrooms and a four-piece bathroom with a tiled tub/shower surround and soaker tub complete the main level. Upstairs, the private primary suite includes pot lighting, a walk-in closet with custom shelving, and a luxurious ensuite with dual vanities and a tiled walk-in shower with glass door. The fully finished basement is bright and comfortable with large above-grade windows and in-floor heating. It features a generous family room, a versatile flex space (currently used as a craft room) with two oversized closets, two additional bedrooms, a full bathroom, and a dedicated laundry room with built-in shelving and natural light. The oversized 21.6’ x 27.6’ garage includes a floor drain, a man door to the yard, and is roughed in for a future gas heater. The beautifully landscaped yard features concrete edging, decorative rock, and raised garden beds. Recent upgrades include central air, tankless hot water, water softener, reverse osmosis system, fresh paint, new lighting, tiled backsplash, patio door, washer and dryer, and fenced yard. This non-smoking home offers a perfect blend of high-end interior features, functional design, and peaceful outdoor living—truly a rare find. (id:39198)
Property Details
Interior
Features
Main level Floor
Other
4.08 ft x 6.00 ftOther
4.50 ft x 7.00 ftOther
3.67 ft x 6.17 ftLiving room
12.08 ft x 13.83 ftExterior
Parking
Garage spaces -
Garage type -
Total parking spaces 2
Property History
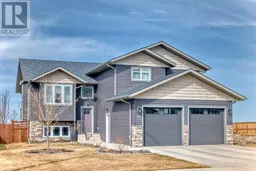 45
45
