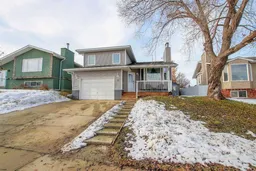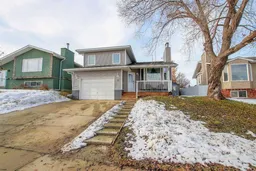MOVE IN READY WITH IMMEDIATE POSSESSION AVAILABLE ~ 4 BED, 2 BATH 4-LEVEL SPLIT ~ 20' L X 17' W ATTACHED GARAGE ~ FULLY FENCED WEST FACING BACKYARD ~ Covered front veranda welcomes you to this well cared for home ~ The living room features a large bay window that allows for plenty of natural light and is centred by a cozy wood burning fireplace ~ The spacious kitchen offers a functional layout with plenty of white cabinets loaded with pots and pan drawers, tons of stone counter space, full tile backsplash, window above the sink, wall pantry, and a laundry closet ~ The dining space has more large windows offering natural light and sliding patio doors to the west facing deck with a gazebo ~ main floor laundry closet ~ The primary bedroom can easily accommodate a king size bed plus multiple pieces of furniture and has a large walk in closet ~ 2nd bedroom is located across from the primary bedroom and is also a generous size with ample closet space ~ 4 piece bathroom has a soaker tub, separate walk in shower and a linen closet ~ The lower level has a 3rd bedroom with large above grade windows and a walk in closet and access to the garage ~ The basement is fully finished and offers a spacious living room with a wood burning fireplace and wet bar, large 4th bedroom, 3 piece bathroom and a crawl space for storage ~ Other great features include, Central air conditioning, alarm equipment, updated plumbing ~ The sunny west facing backyard is fully fenced, landscaped and includes a garden shed ~ Excellent location, steps to multiple schools, parks, playgrounds, and walking trails with easy access to shopping and all other amenities.
Inclusions: Central Air Conditioner,Dishwasher,Garage Control(s),Microwave,Refrigerator,See Remarks,Stove(s),Washer/Dryer
 38
38


