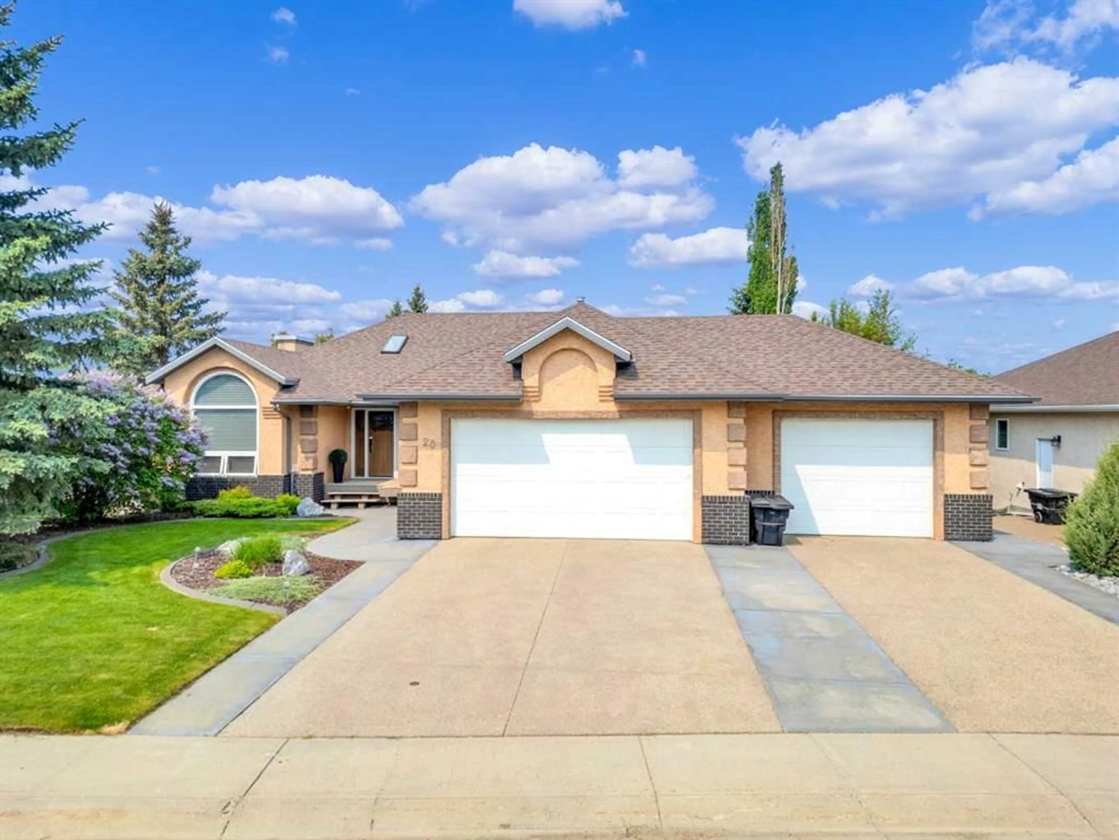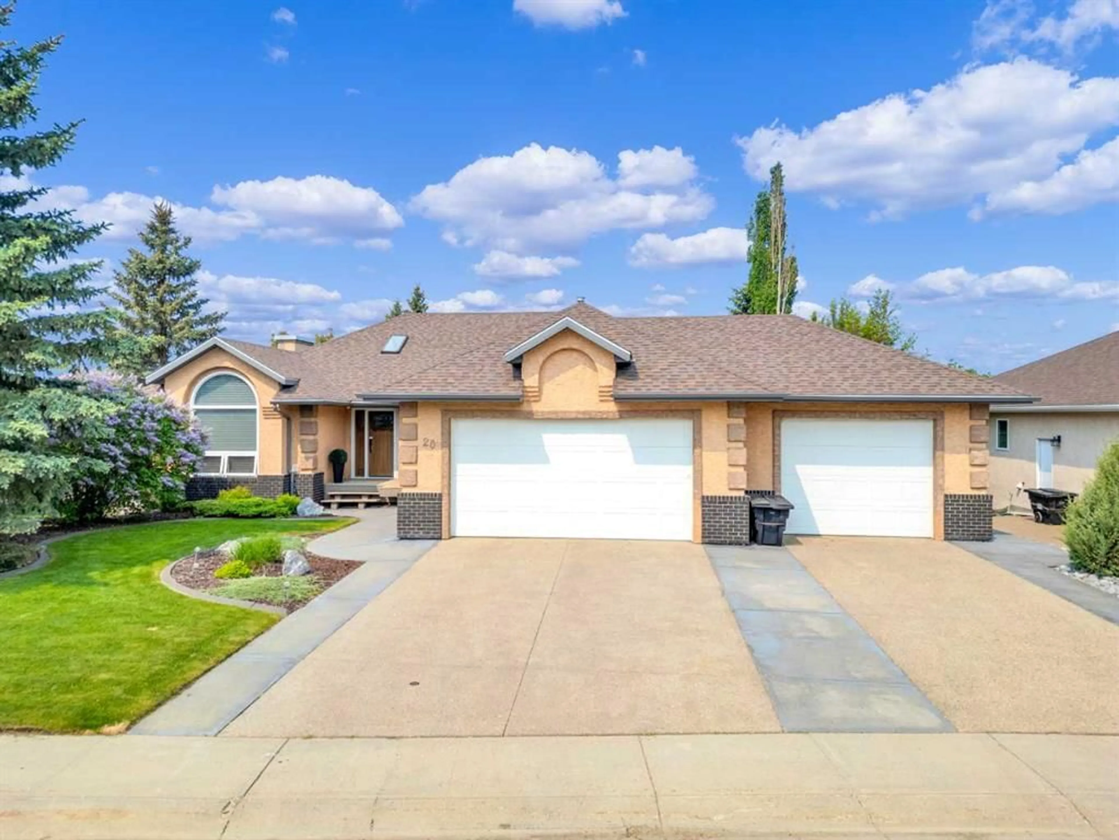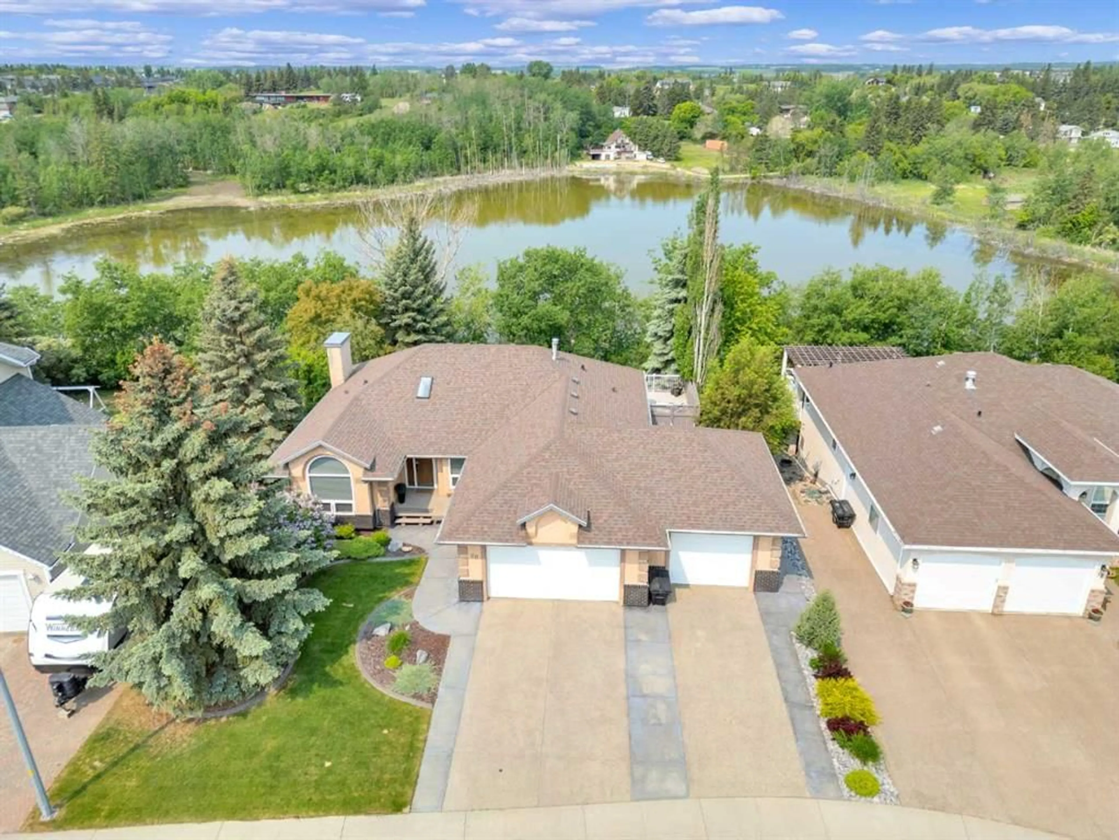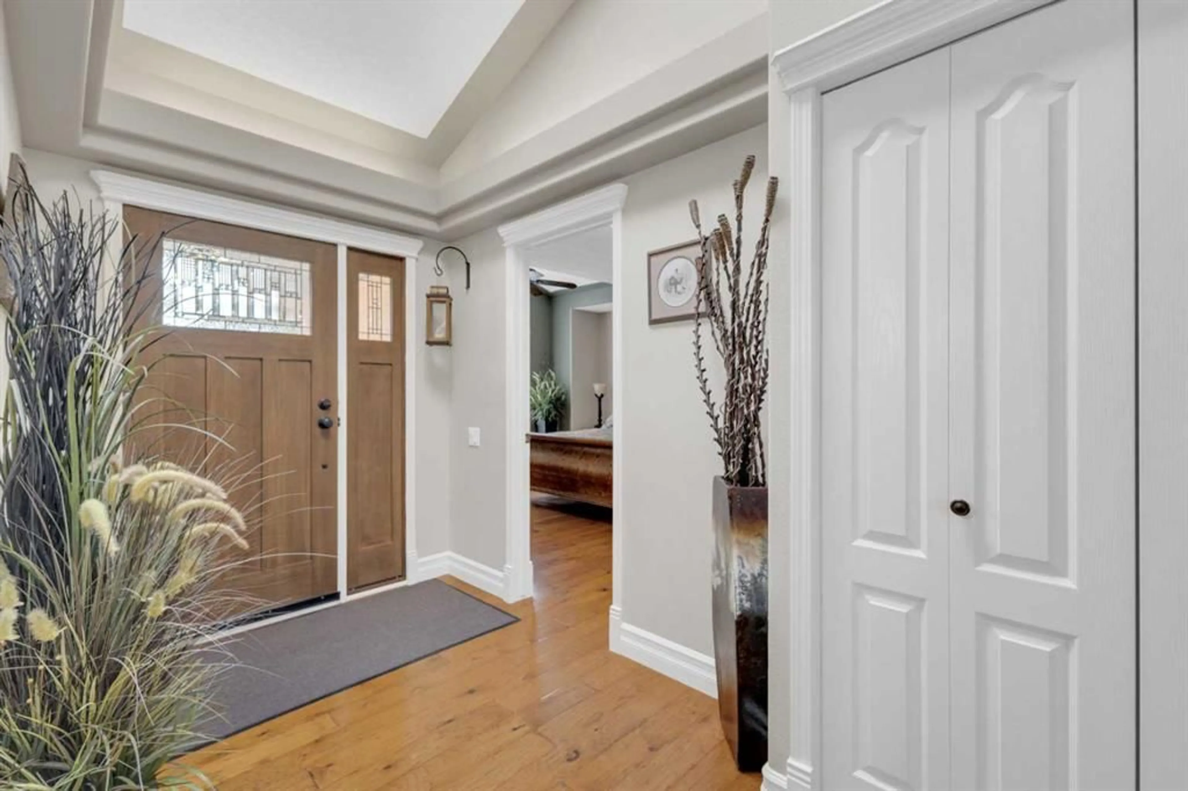20 Lakes Close, Lacombe, Alberta T4L 1S4
Contact us about this property
Highlights
Estimated valueThis is the price Wahi expects this property to sell for.
The calculation is powered by our Instant Home Value Estimate, which uses current market and property price trends to estimate your home’s value with a 90% accuracy rate.Not available
Price/Sqft$543/sqft
Monthly cost
Open Calculator
Description
WELCOME TO THE LAKES! Lacombe's PREMIER LOCATION! This home is a SHOW STOPPER! You'll immediately notice the quality of this 1655 sq. ft. walk-out bungalow with attached triple car garage in one of Lacombe's most desirable neighbourhoods. This home was built with the utmost thought for beauty and function. The exterior is a warm stucco finish with craftsman style front door. The warm entrance greets you with the gorgeous hand scraped hardwood floors and architectural features. This home has numerous windows, upstairs and downstairs, open to the view to the back yard trees and view of Lake Anne. You really don't feel like you're in town. The living room is comfortable and features built in bookshelves and gas fireplace. The kitchen has warm cabinetry, granite countertops, and large island. Enjoy the view from the upper patio - complete with Duradeck finish. The dining area is perfect for entertaining large groups or family gatherings. The spacious walk-out basement has large windows and doors to the exterior patio. There's a large family room for relaxing, plus a games room area with wet bar for your enjoyment. The home stays cool in the summer with central air conditioning and warm in the winter with in-floor heat (lower level) and two fireplaces. The heated triple car garage has extensive storage and work space, plus a sink with hot/cold taps. The yard has been professionally landscaped and is absolutely beautiful. It's low maintenance for care and has underground sprinklers. This is a quiet neighbourhood, nestled between Lake Anne, Cranna and Elizabeth Lakes, close to walking paths, schools, and parks.
Property Details
Interior
Features
Main Floor
3pc Ensuite bath
0`0" x 0`0"4pc Bathroom
0`0" x 0`0"Bedroom
11`0" x 11`2"Bedroom
10`0" x 12`0"Exterior
Features
Parking
Garage spaces 3
Garage type -
Other parking spaces 3
Total parking spaces 6
Property History
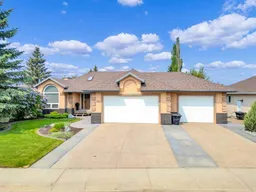 48
48
