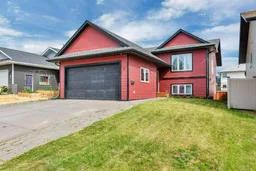This inviting property offers both style and functionality, perfect for families or anyone looking for the convenience of single-level living with bonus space to grow. Step into a large, welcoming foyer that sets the tone for the rest of the home. Just off the entrance, a generously sized den provides the perfect space for a home office, reading nook, or playroom, with convenient access to the double attached garage. Upstairs, you’ll find an open-concept living space featuring hardwood floors throughout, creating a seamless flow between the kitchen, dining, and living areas. The large south-facing windows bathe the space in natural light, making it feel bright and airy year-round. The primary bedroom boasts a four-piece en-suite and ample closet space, offering a private retreat at the end of the day. A second bedroom and another full four-piece bathroom, complete with main floor laundry, and make this home ideal for those who appreciate the ease of single-level living. Head downstairs to a spacious recreational area, perfect for family movie nights or entertaining guests. A flex room adds even more versatility—use it as storage, home gym or hobby space. Step out through the walk-out basement to a covered patio complete with a hot tub, or follow the stairs up to the raised deck—a fantastic spot for barbecuing or relaxing after work. This home offers the perfect balance of comfort, space, and style in a well-established neighborhood. Don’t miss your chance to enjoy all that Terrace Heights has to offer in this move-in-ready property!
Inclusions: Dishwasher,Electric Stove,Microwave,Refrigerator,Washer/Dryer,Window Coverings
 50
50


